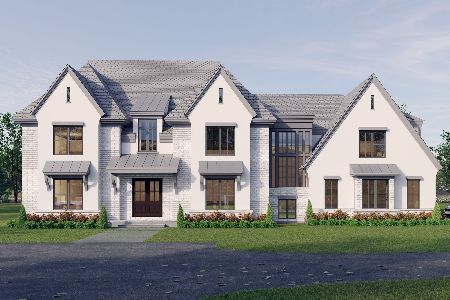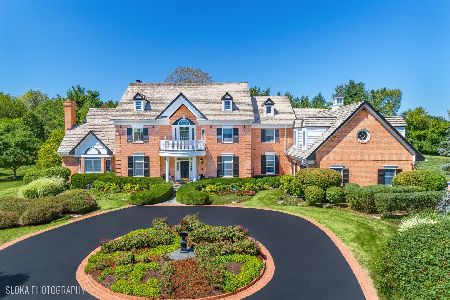254 Donlea Road, Barrington Hills, Illinois 60010
$675,000
|
Sold
|
|
| Status: | Closed |
| Sqft: | 3,500 |
| Cost/Sqft: | $194 |
| Beds: | 4 |
| Baths: | 3 |
| Year Built: | 1954 |
| Property Taxes: | $10,585 |
| Days On Market: | 2852 |
| Lot Size: | 5,00 |
Description
Just what you have been looking for in Barrington Hills! A fabulous location and superb curb appeal on iconic Donlea Road.The Cape Cod sits poised on 5 acres and has so many updates. Gorgeous wood floors, newer Cherry Kitchen that opens to brick paver patio with fireplace, updated baths, and custom built-ins to name a few. First floor master and 3 bedrooms on main floor plus an adorable 2nd level with a supersized bedroom and bath. A English lower level completes this happy home. Irrigation system, wonderful 2 stall barn w/ paddock and fenced garden. Fun fact: Wilson McCoy is the original owner and was the artist that created The Phantom comic strip which he created in his study.
Property Specifics
| Single Family | |
| — | |
| Cape Cod | |
| 1954 | |
| Partial | |
| — | |
| No | |
| 5 |
| Cook | |
| — | |
| 0 / Not Applicable | |
| None | |
| Private Well | |
| Septic-Private | |
| 09915924 | |
| 01042050110000 |
Nearby Schools
| NAME: | DISTRICT: | DISTANCE: | |
|---|---|---|---|
|
Grade School
Countryside Elementary School |
220 | — | |
|
Middle School
Barrington Middle School Prairie |
220 | Not in DB | |
|
High School
Barrington High School |
220 | Not in DB | |
Property History
| DATE: | EVENT: | PRICE: | SOURCE: |
|---|---|---|---|
| 18 Jan, 2011 | Sold | $650,000 | MRED MLS |
| 30 Dec, 2010 | Under contract | $725,000 | MRED MLS |
| — | Last price change | $749,000 | MRED MLS |
| 13 Mar, 2010 | Listed for sale | $929,000 | MRED MLS |
| 7 Jun, 2018 | Sold | $675,000 | MRED MLS |
| 18 Apr, 2018 | Under contract | $680,000 | MRED MLS |
| 13 Apr, 2018 | Listed for sale | $680,000 | MRED MLS |
Room Specifics
Total Bedrooms: 4
Bedrooms Above Ground: 4
Bedrooms Below Ground: 0
Dimensions: —
Floor Type: Hardwood
Dimensions: —
Floor Type: Hardwood
Dimensions: —
Floor Type: Hardwood
Full Bathrooms: 3
Bathroom Amenities: Separate Shower,Double Sink
Bathroom in Basement: 0
Rooms: Recreation Room
Basement Description: Finished,Crawl,Exterior Access
Other Specifics
| 3 | |
| Brick/Mortar | |
| Asphalt | |
| Brick Paver Patio, Outdoor Fireplace | |
| Corner Lot,Horses Allowed,Landscaped | |
| 663X346X452X476 | |
| Unfinished | |
| Full | |
| Hardwood Floors, First Floor Bedroom, First Floor Full Bath | |
| Range, Dishwasher, Refrigerator, Washer, Dryer | |
| Not in DB | |
| Horse-Riding Trails | |
| — | |
| — | |
| Wood Burning |
Tax History
| Year | Property Taxes |
|---|---|
| 2011 | $10,600 |
| 2018 | $10,585 |
Contact Agent
Nearby Sold Comparables
Contact Agent
Listing Provided By
Jameson Sotheby's International Realty






