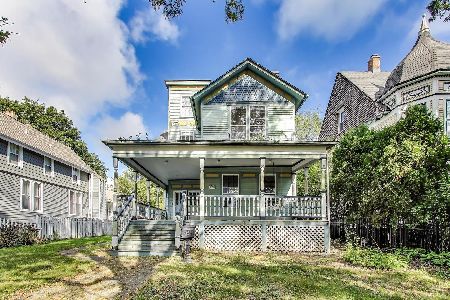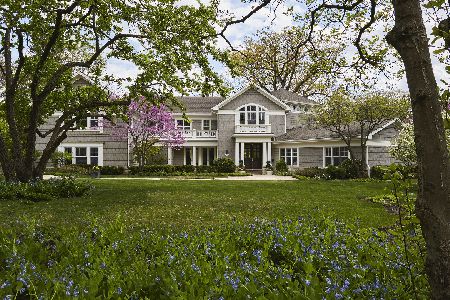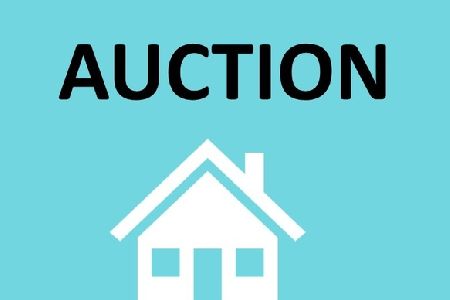254 Hazel Avenue, Highland Park, Illinois 60035
$2,695,355
|
Sold
|
|
| Status: | Closed |
| Sqft: | 8,000 |
| Cost/Sqft: | $349 |
| Beds: | 4 |
| Baths: | 6 |
| Year Built: | 1953 |
| Property Taxes: | $52,429 |
| Days On Market: | 993 |
| Lot Size: | 0,97 |
Description
Unique opportunity to live on one of the best streets in east Highland Park in a truly special home. From the moment you enter you will be taken by the extensive upgrades and updates this home has to offer. Features include large room sizes that are great for entertaining, a flexible floor plan, brand new white oak floors throughout the main level. Beautifully lit ravine and ample table land combine for almost one acre of property. Incredible cooks kitchen with brand new quartzite and marble, upgraded appliances, and a large breakfast room. Gorgeous family room with new marble fireplace, breathtaking ravine views, and french doors leading to one of multiple terraces. Private office with expertly crafted built-in cabinetry, outdoor side yard and deck access. Stunning formal living room showcases antique mirrored doors, an architectural ceiling, and built-in bookcases. Gracious dining room with exquisite new fixture and custom built in. First floor recreation room with bathroom can easily be converted to a bedroom if needed. Elegant staircase with a wall of windows leads to a large, bright vaulted second floor family room. Luxurious primary suite adorned with barrel ceilings, new motorized window treatments, a private terrace with incomparable ravine views, and a large dressing area with two walk-in closets. The primary bathroom spa offers steam shower, heated floors, a double vanity, an oversized shower and separate tub. Three generously sized additional bedrooms with high ceilings on the second level, two with a Jack and Jill bathroom and one ensuite. Convenient upstairs laundry center with double washers and dryers and an additional main floor laundry/mud room. Lushly landscaped yard with fire pit and stoned seating area in which to admire the property. Prime east location close to downtown, restaurants, shopping, schools, train and the beach.
Property Specifics
| Single Family | |
| — | |
| — | |
| 1953 | |
| — | |
| — | |
| No | |
| 0.97 |
| Lake | |
| — | |
| 0 / Not Applicable | |
| — | |
| — | |
| — | |
| 11777540 | |
| 16234180070000 |
Nearby Schools
| NAME: | DISTRICT: | DISTANCE: | |
|---|---|---|---|
|
Grade School
Indian Trail Elementary School |
112 | — | |
|
Middle School
Elm Place School |
112 | Not in DB | |
|
High School
Highland Park High School |
113 | Not in DB | |
Property History
| DATE: | EVENT: | PRICE: | SOURCE: |
|---|---|---|---|
| 30 Sep, 2021 | Sold | $2,000,000 | MRED MLS |
| 23 Jul, 2021 | Under contract | $2,250,000 | MRED MLS |
| 26 Jun, 2021 | Listed for sale | $2,200,000 | MRED MLS |
| 2 Jun, 2023 | Sold | $2,695,355 | MRED MLS |
| 14 May, 2023 | Under contract | $2,795,000 | MRED MLS |
| 8 May, 2023 | Listed for sale | $2,795,000 | MRED MLS |
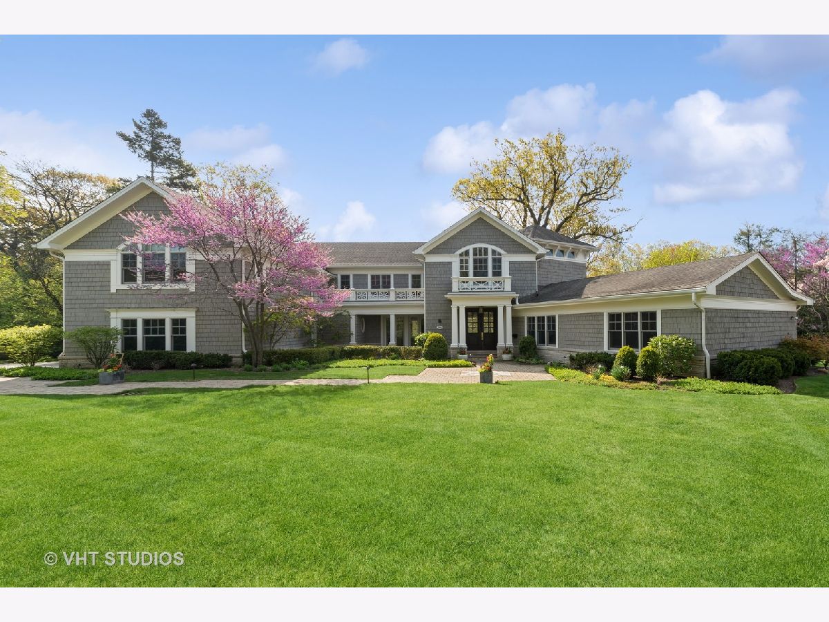
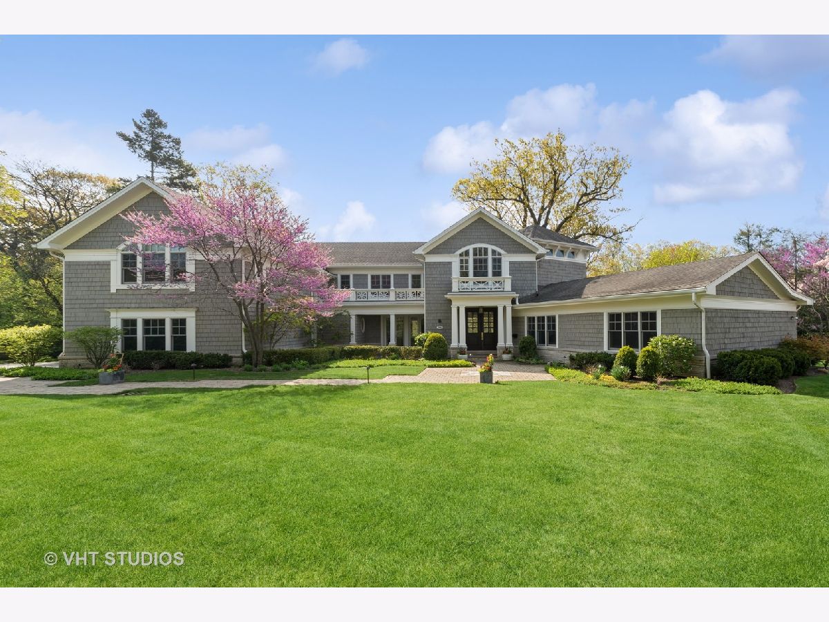
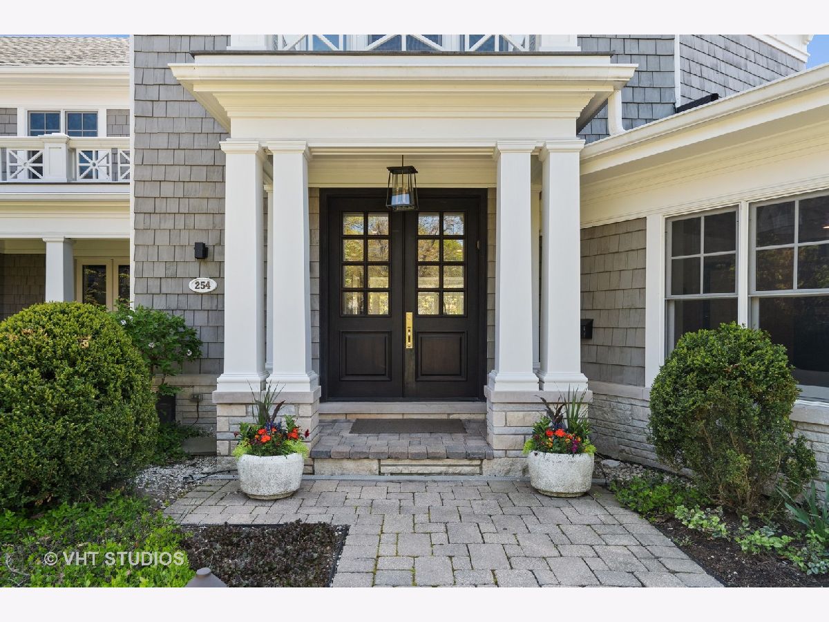
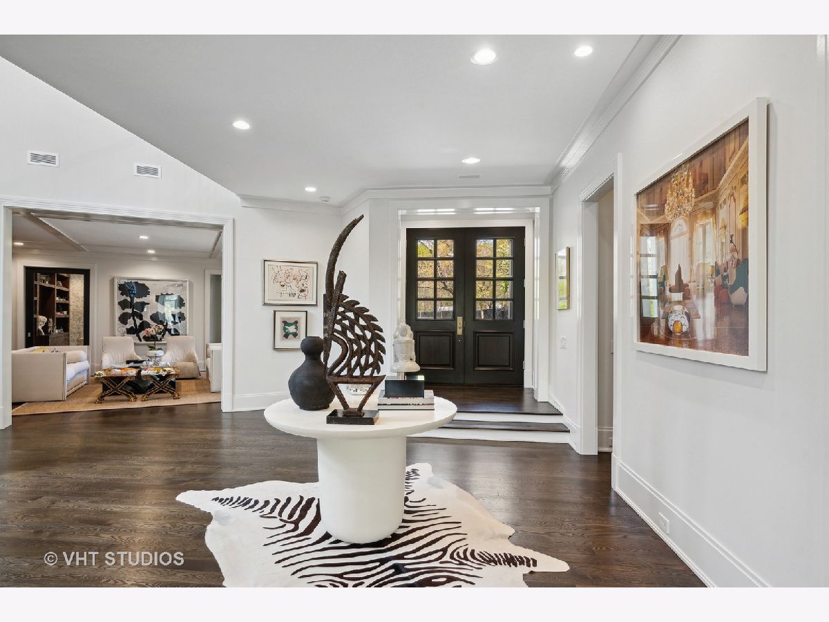
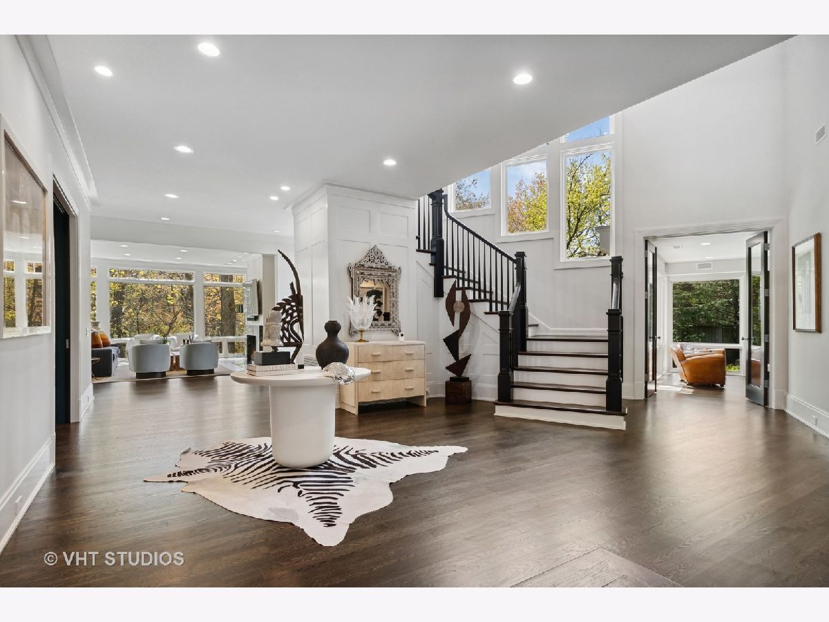





























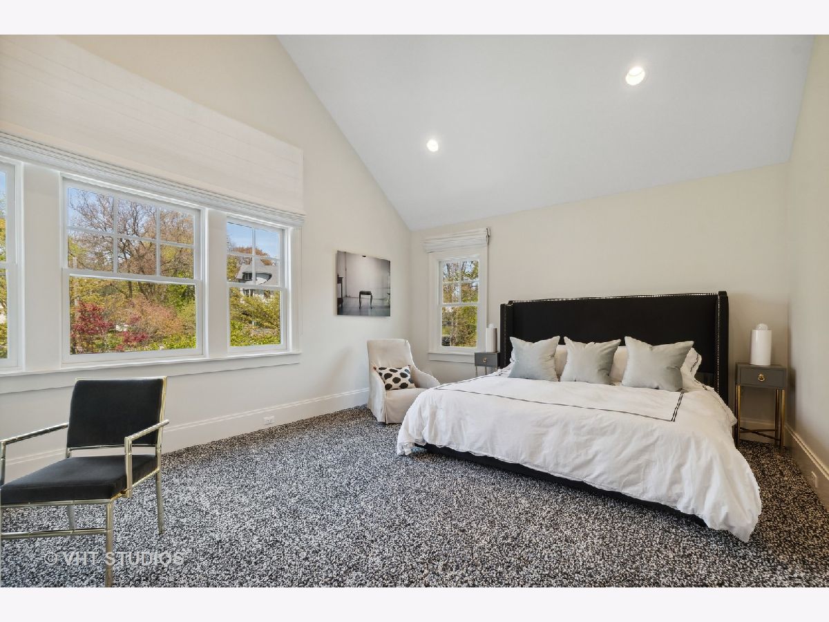





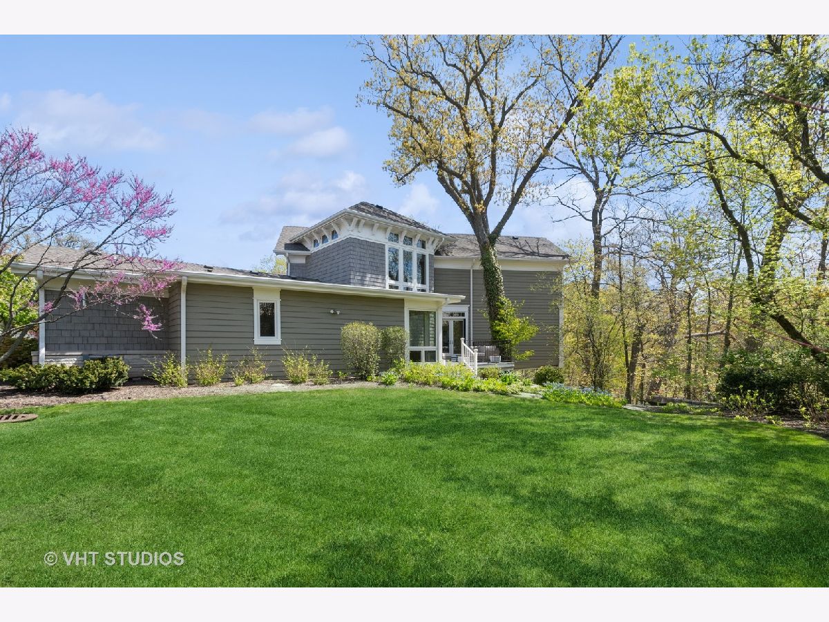





Room Specifics
Total Bedrooms: 4
Bedrooms Above Ground: 4
Bedrooms Below Ground: 0
Dimensions: —
Floor Type: —
Dimensions: —
Floor Type: —
Dimensions: —
Floor Type: —
Full Bathrooms: 6
Bathroom Amenities: Whirlpool,Separate Shower,Steam Shower,Double Sink
Bathroom in Basement: 0
Rooms: —
Basement Description: Partially Finished
Other Specifics
| 2 | |
| — | |
| Asphalt | |
| — | |
| — | |
| 152X376X134X52X269 | |
| — | |
| — | |
| — | |
| — | |
| Not in DB | |
| — | |
| — | |
| — | |
| — |
Tax History
| Year | Property Taxes |
|---|---|
| 2021 | $44,741 |
| 2023 | $52,429 |
Contact Agent
Nearby Similar Homes
Nearby Sold Comparables
Contact Agent
Listing Provided By
Baird & Warner




