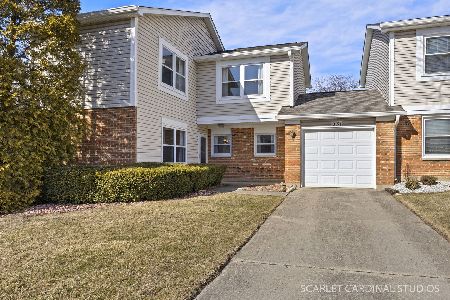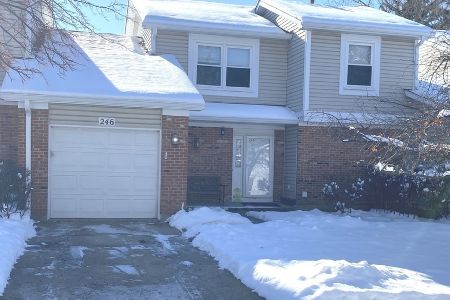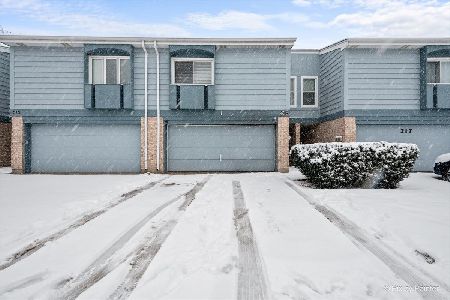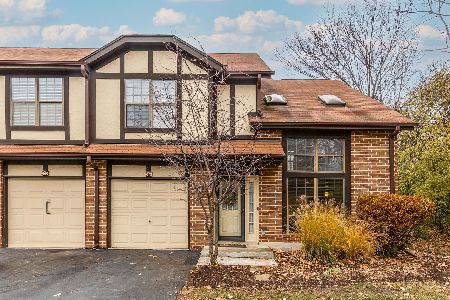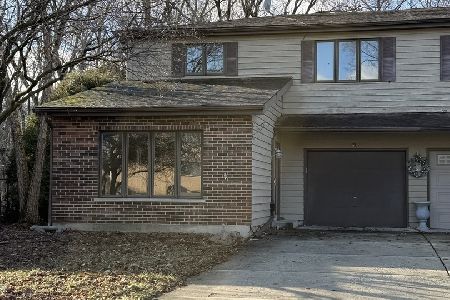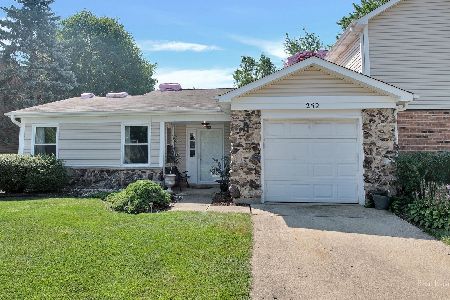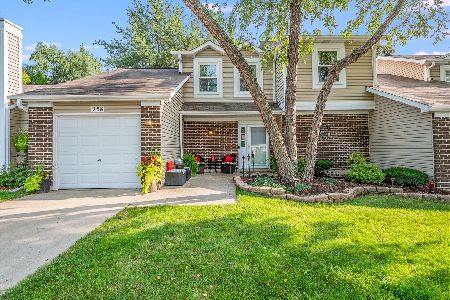254 Hearthside Drive, Bloomingdale, Illinois 60108
$206,000
|
Sold
|
|
| Status: | Closed |
| Sqft: | 1,671 |
| Cost/Sqft: | $123 |
| Beds: | 3 |
| Baths: | 2 |
| Year Built: | 1978 |
| Property Taxes: | $2,876 |
| Days On Market: | 2413 |
| Lot Size: | 0,00 |
Description
Beautifully maintained end-unit townhouse in desirable Westwind Subdivision. Conveniently located near Westlake Park. This is the largest floor plan with nearly 1,700 square feet of living space. Light, bright and freshly painted throughout. Spacious living room leads into the dining room. Updated eat-in kitchen with sliding glass door to the backyard and patio. Cozy family room off the kitchen also has a sliding glass door to the backyard and patio. Generous sized bedrooms on the second floor. Master suite with walk in closet. Beautifully updated bathroom. Ample storage area in the garage and in the mud room. This is an estate sale and therefore being sold as is.
Property Specifics
| Condos/Townhomes | |
| 2 | |
| — | |
| 1978 | |
| None | |
| — | |
| No | |
| — |
| Du Page | |
| Westwind | |
| 163 / Monthly | |
| Insurance,Exterior Maintenance,Lawn Care,Scavenger,Snow Removal | |
| Lake Michigan | |
| Sewer-Storm | |
| 10459980 | |
| 0223124051 |
Nearby Schools
| NAME: | DISTRICT: | DISTANCE: | |
|---|---|---|---|
|
Grade School
Winnebago Elementary School |
15 | — | |
|
Middle School
Marquardt Middle School |
15 | Not in DB | |
|
High School
Glenbard East High School |
87 | Not in DB | |
Property History
| DATE: | EVENT: | PRICE: | SOURCE: |
|---|---|---|---|
| 22 Aug, 2019 | Sold | $206,000 | MRED MLS |
| 25 Jul, 2019 | Under contract | $204,900 | MRED MLS |
| 22 Jul, 2019 | Listed for sale | $204,900 | MRED MLS |
Room Specifics
Total Bedrooms: 3
Bedrooms Above Ground: 3
Bedrooms Below Ground: 0
Dimensions: —
Floor Type: Carpet
Dimensions: —
Floor Type: Carpet
Full Bathrooms: 2
Bathroom Amenities: —
Bathroom in Basement: 0
Rooms: Foyer
Basement Description: Slab
Other Specifics
| 1 | |
| Concrete Perimeter | |
| Concrete | |
| Patio, End Unit | |
| — | |
| 24X20X26X100X50X80 | |
| — | |
| — | |
| First Floor Laundry | |
| Range, Microwave, Dishwasher, Refrigerator, Washer, Dryer, Disposal | |
| Not in DB | |
| — | |
| — | |
| — | |
| — |
Tax History
| Year | Property Taxes |
|---|---|
| 2019 | $2,876 |
Contact Agent
Nearby Similar Homes
Nearby Sold Comparables
Contact Agent
Listing Provided By
RE/MAX Destiny

