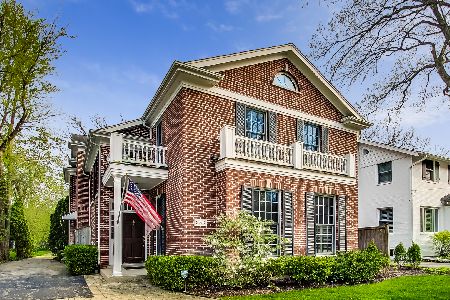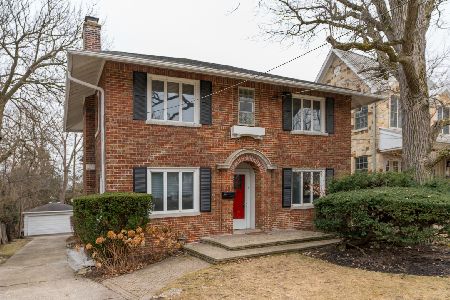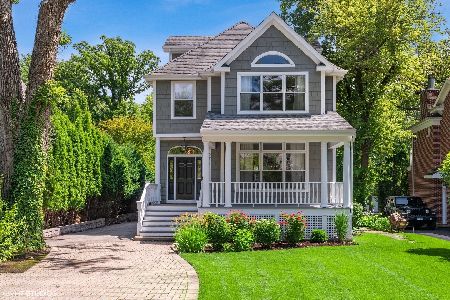254 Mary Street, Glencoe, Illinois 60022
$1,145,000
|
Sold
|
|
| Status: | Closed |
| Sqft: | 3,000 |
| Cost/Sqft: | $382 |
| Beds: | 4 |
| Baths: | 5 |
| Year Built: | 1924 |
| Property Taxes: | $19,131 |
| Days On Market: | 3626 |
| Lot Size: | 0,27 |
Description
Ready to MOVE RIGHT IN? Bigger than it looks & lives like new: classic architecture meets modern floor plan and amenities! Freshly painted, spacious 5 Bed/3.2 Ba home in quiet E Glencoe loc'n is wonderfully updated thruout. Step inside from the front porch into formal foyer, LR & DR. Hang out in the gourmet kitchen, adjacent eating area & family room w/vaulted ceilings & fireplace. Take off those boots in 1st flr mud/laundry next to kitchen. Host a party on the patio off the family room overlooking extra deep & private backyard. Retreat upstairs to your huge vaulted master suite with WIC & private bath w/steam shower, double vanity and skylight. 3 more bedrms w/lge custom closets & a sunny, newer hall bath complete the 2nd floor. Bright & spacious lower level offers 5th bedrm, sparkling newer full bath, huge rec room w/high ceilings. Huge extra deep 3-car garage has storage above. Close to trains, schools & shops, w/lovely millwork, sound system and Marvin windows thruout--THIS IS IT!
Property Specifics
| Single Family | |
| — | |
| — | |
| 1924 | |
| Full | |
| — | |
| No | |
| 0.27 |
| Cook | |
| — | |
| 0 / Not Applicable | |
| None | |
| Lake Michigan | |
| Public Sewer | |
| 09138902 | |
| 05083190060000 |
Nearby Schools
| NAME: | DISTRICT: | DISTANCE: | |
|---|---|---|---|
|
Grade School
South Elementary School |
35 | — | |
|
Middle School
Central School |
35 | Not in DB | |
|
High School
New Trier Twp H.s. Northfield/wi |
203 | Not in DB | |
Property History
| DATE: | EVENT: | PRICE: | SOURCE: |
|---|---|---|---|
| 19 May, 2016 | Sold | $1,145,000 | MRED MLS |
| 9 Apr, 2016 | Under contract | $1,145,000 | MRED MLS |
| 12 Feb, 2016 | Listed for sale | $1,145,000 | MRED MLS |
Room Specifics
Total Bedrooms: 5
Bedrooms Above Ground: 4
Bedrooms Below Ground: 1
Dimensions: —
Floor Type: Carpet
Dimensions: —
Floor Type: Carpet
Dimensions: —
Floor Type: Carpet
Dimensions: —
Floor Type: —
Full Bathrooms: 5
Bathroom Amenities: Steam Shower,Double Sink
Bathroom in Basement: 1
Rooms: Bedroom 5,Foyer,Mud Room,Recreation Room,Storage,Walk In Closet
Basement Description: Finished
Other Specifics
| 3 | |
| — | |
| Asphalt | |
| Patio, Porch | |
| — | |
| 50 X 244 X 51 X 240 | |
| — | |
| Full | |
| Vaulted/Cathedral Ceilings, Skylight(s), Hardwood Floors, First Floor Laundry | |
| Double Oven, Microwave, Dishwasher, High End Refrigerator, Indoor Grill, Stainless Steel Appliance(s) | |
| Not in DB | |
| — | |
| — | |
| — | |
| Wood Burning, Gas Starter |
Tax History
| Year | Property Taxes |
|---|---|
| 2016 | $19,131 |
Contact Agent
Nearby Similar Homes
Nearby Sold Comparables
Contact Agent
Listing Provided By
Coldwell Banker Residential












