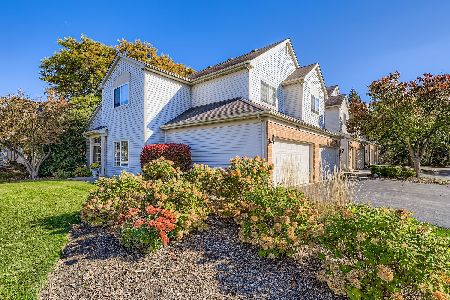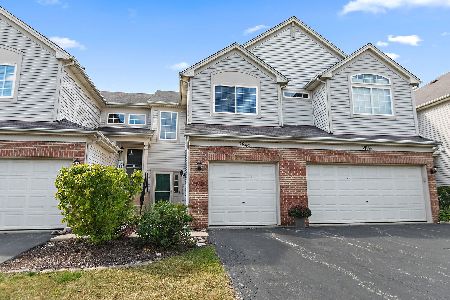254 Nicole Drive, South Elgin, Illinois 60177
$174,500
|
Sold
|
|
| Status: | Closed |
| Sqft: | 0 |
| Cost/Sqft: | — |
| Beds: | 2 |
| Baths: | 3 |
| Year Built: | 2001 |
| Property Taxes: | $4,097 |
| Days On Market: | 6009 |
| Lot Size: | 0,00 |
Description
Best 2-story, w/loft-upgrades include newer carpeting T/O, ceramic tile kit & foyer,42"cabinets, kit appliances, pantry,additional canned lighting, oak railings, 6-panel Colonist doors & trim, large WIC in master w/organizers, master bath w/separate shower & deep tub. Freshly painted. Interior location w/prof.landscaping. Assc includes sports core, w/pool,clubhouse, tennis,basketball,exercise,sand volleyball & trails
Property Specifics
| Condos/Townhomes | |
| — | |
| — | |
| 2001 | |
| None | |
| — | |
| No | |
| — |
| Kane | |
| Thornwood Grove | |
| 132 / — | |
| Insurance,Clubhouse,Exercise Facilities,Pool,Exterior Maintenance,Lawn Care,Snow Removal,Other | |
| Public | |
| Public Sewer | |
| 07236574 | |
| 0632329089 |
Nearby Schools
| NAME: | DISTRICT: | DISTANCE: | |
|---|---|---|---|
|
Grade School
Corron Elementary School |
303 | — | |
|
Middle School
Haines Middle School |
303 | Not in DB | |
|
High School
St Charles North High School |
303 | Not in DB | |
Property History
| DATE: | EVENT: | PRICE: | SOURCE: |
|---|---|---|---|
| 5 Nov, 2009 | Sold | $174,500 | MRED MLS |
| 26 Sep, 2009 | Under contract | $184,900 | MRED MLS |
| — | Last price change | $187,000 | MRED MLS |
| 5 Jun, 2009 | Listed for sale | $192,000 | MRED MLS |
| 30 Sep, 2019 | Sold | $188,000 | MRED MLS |
| 7 Sep, 2019 | Under contract | $195,000 | MRED MLS |
| — | Last price change | $199,900 | MRED MLS |
| 13 Aug, 2019 | Listed for sale | $199,900 | MRED MLS |
| 25 Jan, 2021 | Sold | $205,000 | MRED MLS |
| 19 Dec, 2020 | Under contract | $209,900 | MRED MLS |
| — | Last price change | $214,900 | MRED MLS |
| 16 Oct, 2020 | Listed for sale | $214,900 | MRED MLS |
Room Specifics
Total Bedrooms: 2
Bedrooms Above Ground: 2
Bedrooms Below Ground: 0
Dimensions: —
Floor Type: Carpet
Full Bathrooms: 3
Bathroom Amenities: Separate Shower,Double Sink
Bathroom in Basement: 0
Rooms: Foyer,Loft,Utility Room-2nd Floor
Basement Description: —
Other Specifics
| 2 | |
| Concrete Perimeter | |
| Asphalt | |
| Patio, Storms/Screens | |
| Common Grounds | |
| COMMON | |
| — | |
| Full | |
| Vaulted/Cathedral Ceilings, Laundry Hook-Up in Unit | |
| Range, Microwave, Dishwasher, Refrigerator, Washer, Dryer, Disposal | |
| Not in DB | |
| — | |
| — | |
| Bike Room/Bike Trails, Exercise Room, Park, Party Room, Sundeck, Pool, Tennis Court(s) | |
| — |
Tax History
| Year | Property Taxes |
|---|---|
| 2009 | $4,097 |
| 2019 | $4,851 |
| 2021 | $4,602 |
Contact Agent
Nearby Similar Homes
Nearby Sold Comparables
Contact Agent
Listing Provided By
RE/MAX Suburban





