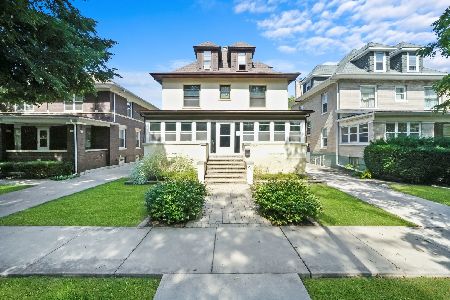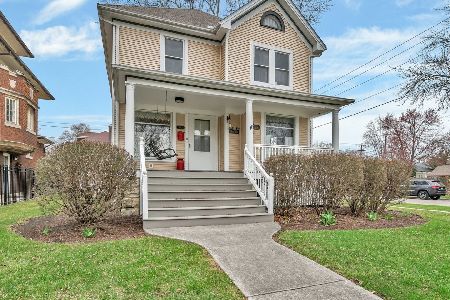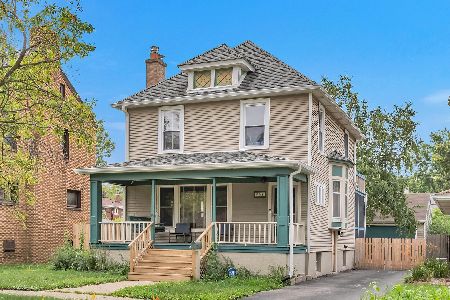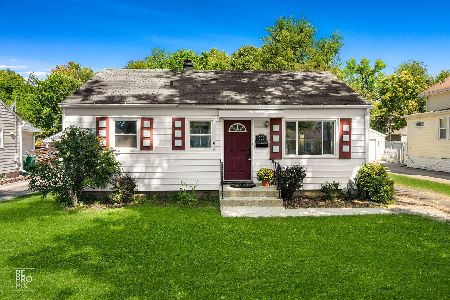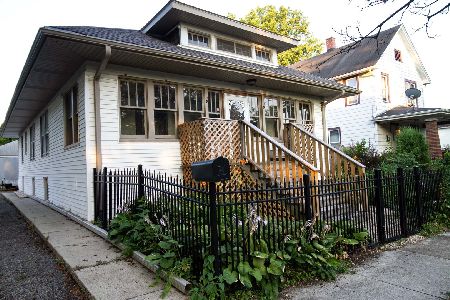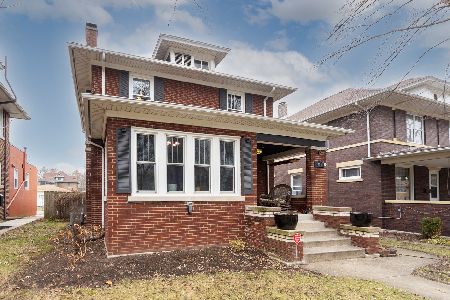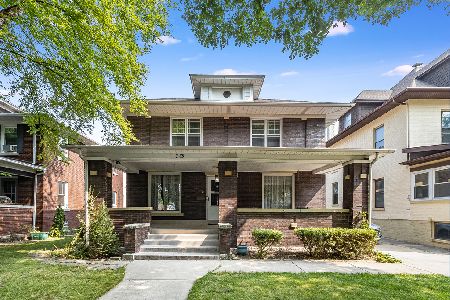254 Raynor Avenue, Joliet, Illinois 60435
$264,000
|
Sold
|
|
| Status: | Closed |
| Sqft: | 2,016 |
| Cost/Sqft: | $134 |
| Beds: | 4 |
| Baths: | 3 |
| Year Built: | 1908 |
| Property Taxes: | $4,742 |
| Days On Market: | 2704 |
| Lot Size: | 0,00 |
Description
Located in the heart of the Historical Upper Bluff/Cathedral Area, this magnificent American Foursquare will "WOW" you! Enter into a formal foyer adorned by a breathtaking leaded glass window and grand staircase. Loads of large windows flood this space with tons of natural light. Some of the highlights of this home include 10' ceilings, new solid 3/4" oak hardwood floors throughout, coffered ceiling in dining room, updated original wood burning fireplace, large light filled chefs kitchen open to dining room with granite breakfast bar, new roof, gutters, fascia, soffit, siding, thermal windows, 3 car garage, the list goes on and on!! This beautifully laid out floorplan, is conducive to family life as well as entertaining. Close to train station and walking distance to the University of St. Francis and Preservation Park. All of this, and more can be yours! Schedule your private viewing today!
Property Specifics
| Single Family | |
| — | |
| American 4-Sq. | |
| 1908 | |
| Full | |
| — | |
| No | |
| — |
| Will | |
| — | |
| 0 / Not Applicable | |
| None | |
| Public | |
| Public Sewer | |
| 10030711 | |
| 3007093110130000 |
Property History
| DATE: | EVENT: | PRICE: | SOURCE: |
|---|---|---|---|
| 20 Nov, 2015 | Sold | $75,000 | MRED MLS |
| 5 Jul, 2015 | Under contract | $75,000 | MRED MLS |
| 28 Jun, 2015 | Listed for sale | $75,000 | MRED MLS |
| 12 Oct, 2018 | Sold | $264,000 | MRED MLS |
| 15 Sep, 2018 | Under contract | $269,900 | MRED MLS |
| — | Last price change | $289,900 | MRED MLS |
| 24 Jul, 2018 | Listed for sale | $309,900 | MRED MLS |
Room Specifics
Total Bedrooms: 4
Bedrooms Above Ground: 4
Bedrooms Below Ground: 0
Dimensions: —
Floor Type: Hardwood
Dimensions: —
Floor Type: Hardwood
Dimensions: —
Floor Type: Hardwood
Full Bathrooms: 3
Bathroom Amenities: —
Bathroom in Basement: 1
Rooms: Attic
Basement Description: Partially Finished
Other Specifics
| 3 | |
| — | |
| Concrete,Off Alley | |
| Porch | |
| — | |
| 50X132 | |
| Dormer,Full,Unfinished | |
| None | |
| Hardwood Floors | |
| Double Oven, Range, Microwave, Dishwasher, Refrigerator, Disposal, Cooktop, Built-In Oven, Range Hood | |
| Not in DB | |
| Sidewalks, Street Lights, Street Paved | |
| — | |
| — | |
| Wood Burning |
Tax History
| Year | Property Taxes |
|---|---|
| 2015 | $2,834 |
| 2018 | $4,742 |
Contact Agent
Nearby Similar Homes
Nearby Sold Comparables
Contact Agent
Listing Provided By
Taylor Street Realty

