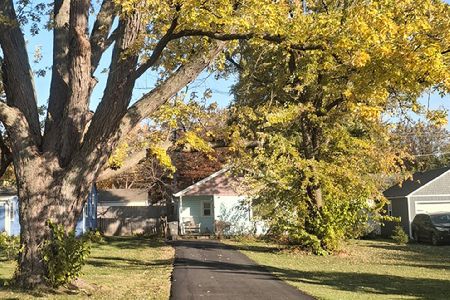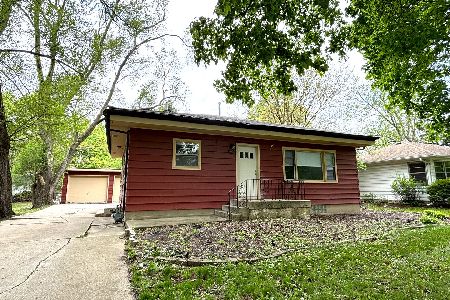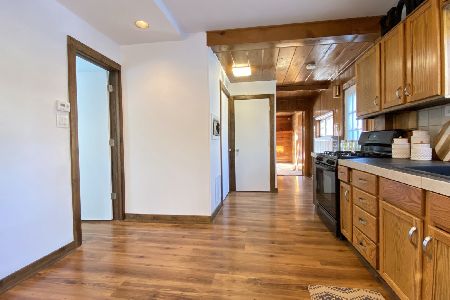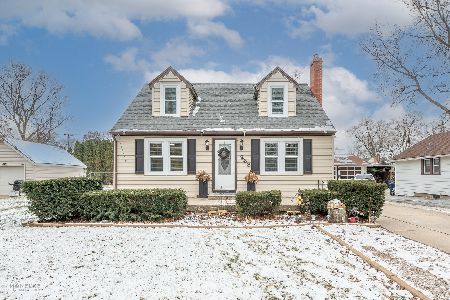254 South Pointe Avenue, South Elgin, Illinois 60177
$448,386
|
Sold
|
|
| Status: | Closed |
| Sqft: | 3,084 |
| Cost/Sqft: | $145 |
| Beds: | 4 |
| Baths: | 3 |
| Year Built: | 2020 |
| Property Taxes: | $0 |
| Days On Market: | 1865 |
| Lot Size: | 0,18 |
Description
Sold before paperwork was processed. Top Quality New Development by Lennar at South Pointe! The Santa Rosa model is uniquely designed for busy families! Just over 3,000 sq.ft this home boasts 4 bedrooms, 2.5 bathrooms, 1st floor flex room & 2nd Floor Loft & Laundry room, Basement & 3 Car Garage! Open leads makes entertaining a breeze! Your dream kitchen is highlighted with 42" Timeless Maple Cabinets, Quartz Counters, GE SS Appl Suite, Butlers Pantry, WALK In Pantry, Center Island & Sunny Breakfast room that leads to back yard! Spacious family room for relaxing & Private Flex room-perhaps your home office! Master Suite features 2 Walk in Closets, Stunning Bath with 35" Vanity, Quartz Counters & Dual Sinks. Oversized add'l bedrooms with great closets, Loft perfect for 2nd Family Room & Laundry room for ease! Wi-Fi Certified with Smart Home Automation!
Property Specifics
| Single Family | |
| — | |
| — | |
| 2020 | |
| Partial | |
| SANTA ROSA "G" | |
| No | |
| 0.18 |
| Kane | |
| — | |
| 500 / Annual | |
| Other | |
| Public | |
| Sewer-Storm | |
| 10955145 | |
| 0636330001 |
Property History
| DATE: | EVENT: | PRICE: | SOURCE: |
|---|---|---|---|
| 27 Aug, 2021 | Sold | $448,386 | MRED MLS |
| 17 Dec, 2020 | Under contract | $447,731 | MRED MLS |
| 17 Dec, 2020 | Listed for sale | $447,731 | MRED MLS |
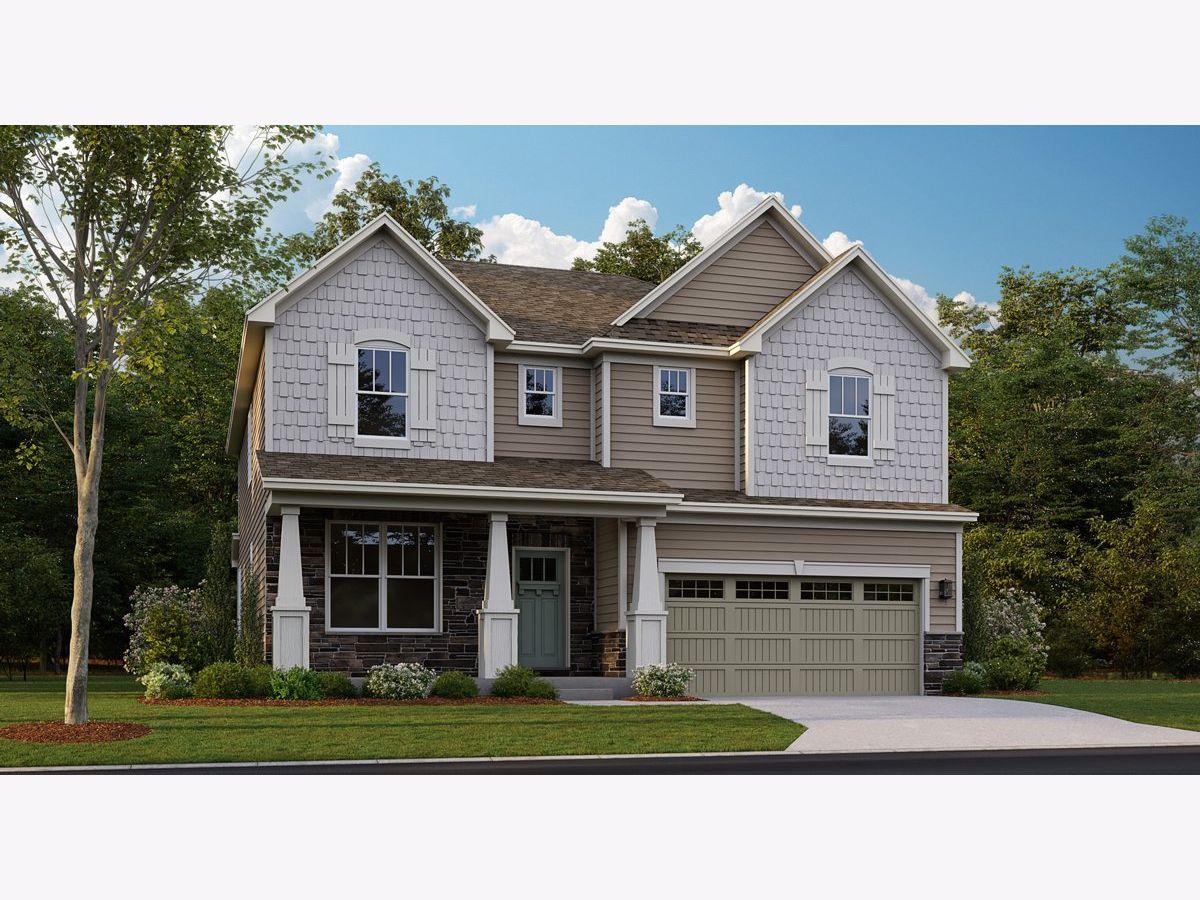
Room Specifics
Total Bedrooms: 4
Bedrooms Above Ground: 4
Bedrooms Below Ground: 0
Dimensions: —
Floor Type: —
Dimensions: —
Floor Type: —
Dimensions: —
Floor Type: —
Full Bathrooms: 3
Bathroom Amenities: —
Bathroom in Basement: 0
Rooms: Loft,Office
Basement Description: Unfinished
Other Specifics
| 3 | |
| — | |
| — | |
| — | |
| — | |
| 60X75 | |
| — | |
| Full | |
| — | |
| — | |
| Not in DB | |
| — | |
| — | |
| — | |
| — |
Tax History
| Year | Property Taxes |
|---|
Contact Agent
Nearby Sold Comparables
Contact Agent
Listing Provided By
@properties

