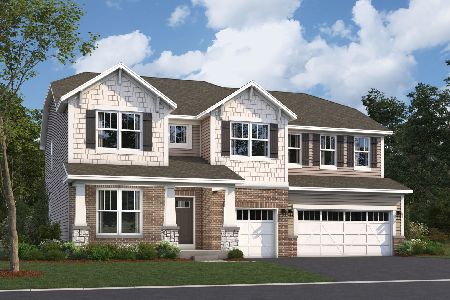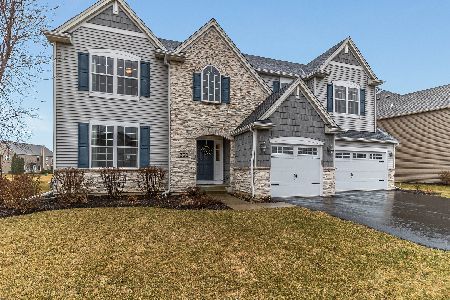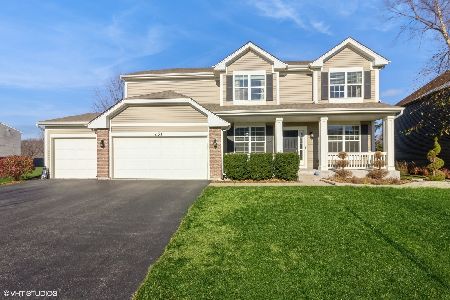254 Willington Way, Oswego, Illinois 60543
$365,000
|
Sold
|
|
| Status: | Closed |
| Sqft: | 3,689 |
| Cost/Sqft: | $100 |
| Beds: | 4 |
| Baths: | 3 |
| Year Built: | 2007 |
| Property Taxes: | $10,075 |
| Days On Market: | 2513 |
| Lot Size: | 0,28 |
Description
If entertaining is your thing, this is the home for you! Beautiful & spacious 2 story on quiet tree lined street. Featuring formal living & dining rooms for gatherings. 1st floor office/5th bedroom & adjacent full bath. Huge family room w/gas fireplace to warm you on those chilly nights. Dream kitchen with granite, island, walk in pantry closet, black appliances & bayed eating area is perfect for parties. Enormous master suite has trayed ceiling, an amazing walk in closet & ultimate luxury bath w/soaking tub & separate shower. 3rd & 4th bedrooms share a full Jack & Jill bath! Huge loft makes a great game room or 2nd office. Relax on the stamped concrete patio with a fire and glass of wine! 3+ car garage with storage loft. Full basement with bath rough-in just waiting for your finishing ideas! Wonderful pool & clubhouse community with walking trails & ponds. Walk to onsite Elementary & Junior High Schools. Just minutes to your favorite shopping and dining establishments. Welcome home!
Property Specifics
| Single Family | |
| — | |
| Traditional | |
| 2007 | |
| Full | |
| — | |
| No | |
| 0.28 |
| Kendall | |
| Summer Gate At Southbury | |
| 175 / Quarterly | |
| Insurance,Clubhouse,Exercise Facilities,Pool | |
| Public | |
| Public Sewer | |
| 10300269 | |
| 0316182002 |
Nearby Schools
| NAME: | DISTRICT: | DISTANCE: | |
|---|---|---|---|
|
Grade School
Southbury Elementary School |
308 | — | |
|
Middle School
Traughber Junior High School |
308 | Not in DB | |
|
High School
Oswego High School |
308 | Not in DB | |
Property History
| DATE: | EVENT: | PRICE: | SOURCE: |
|---|---|---|---|
| 22 May, 2019 | Sold | $365,000 | MRED MLS |
| 10 Mar, 2019 | Under contract | $369,900 | MRED MLS |
| 7 Mar, 2019 | Listed for sale | $369,900 | MRED MLS |
Room Specifics
Total Bedrooms: 4
Bedrooms Above Ground: 4
Bedrooms Below Ground: 0
Dimensions: —
Floor Type: Carpet
Dimensions: —
Floor Type: Carpet
Dimensions: —
Floor Type: Carpet
Full Bathrooms: 3
Bathroom Amenities: Separate Shower,Double Sink,Soaking Tub
Bathroom in Basement: 0
Rooms: Eating Area,Office,Loft,Foyer
Basement Description: Unfinished
Other Specifics
| 3 | |
| Concrete Perimeter | |
| Asphalt | |
| Patio, Porch, Stamped Concrete Patio, Storms/Screens | |
| — | |
| 42X40X147X66X147 | |
| — | |
| Full | |
| First Floor Laundry, First Floor Full Bath | |
| Double Oven, Microwave, Dishwasher, Refrigerator, Washer, Dryer, Disposal, Cooktop | |
| Not in DB | |
| Clubhouse, Pool, Tennis Courts, Sidewalks | |
| — | |
| — | |
| Gas Log |
Tax History
| Year | Property Taxes |
|---|---|
| 2019 | $10,075 |
Contact Agent
Nearby Similar Homes
Nearby Sold Comparables
Contact Agent
Listing Provided By
Coldwell Banker The Real Estate Group











