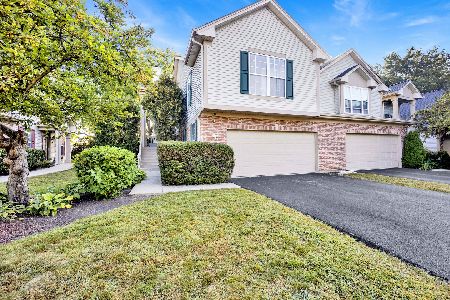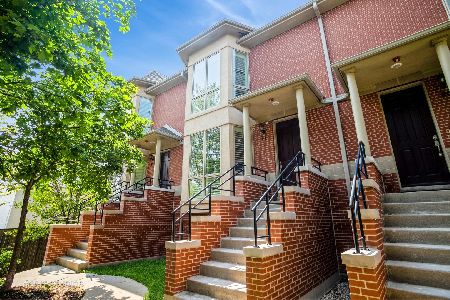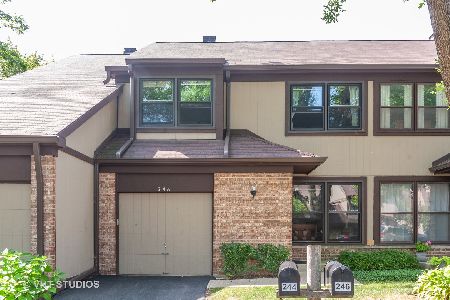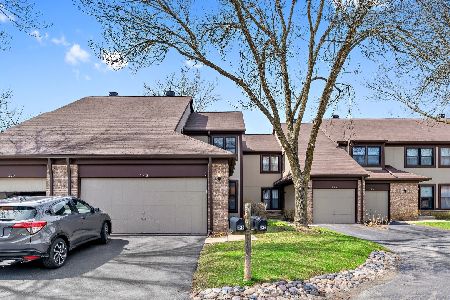254 Woodmere Lane, Wheeling, Illinois 60090
$195,000
|
Sold
|
|
| Status: | Closed |
| Sqft: | 1,798 |
| Cost/Sqft: | $125 |
| Beds: | 3 |
| Baths: | 3 |
| Year Built: | 1979 |
| Property Taxes: | $6,787 |
| Days On Market: | 2253 |
| Lot Size: | 0,00 |
Description
Stunning 2-story townhome with 3 bedrooms and 2 1/2 bathrooms. Very spacious home has a newly updated kitchen featuring granite countertops, hardwood flooring, stainless steel Fisher Pykel refridgerator & dishwasher, a 5 burner stove and tons of cherry wood cabinetry and pantry space. Eat in kitchen area with access to the large deck and beautiful courtyard. Living room has a wood burning fireplace with a gas starter - the only home in Shadow Bend to have a fireplace. Three very large bedrooms on the 2nd floor with a walk in closet in the master bedroom. Full unfinished lower level with laundry room. Perfect for additional storage space or easy to finish which would add additional living space and a 4th bedroom. Attached 1 car garage. Enjoy this perfect Shadowbend location with lovely courtyard views. The community features a heated outdoor pool, clubhouse and playground. Conveniently located to the Metra, Wheeling Park District, shopping centers, parks and restaurants. Don't miss out!
Property Specifics
| Condos/Townhomes | |
| 2 | |
| — | |
| 1979 | |
| Full | |
| THE FORESTWAY | |
| No | |
| — |
| Cook | |
| — | |
| 295 / Monthly | |
| Water,Insurance,Clubhouse,Pool,Exterior Maintenance,Lawn Care,Scavenger,Snow Removal | |
| Lake Michigan | |
| Sewer-Storm | |
| 10466830 | |
| 03024181110000 |
Nearby Schools
| NAME: | DISTRICT: | DISTANCE: | |
|---|---|---|---|
|
Grade School
Walt Whitman Elementary School |
21 | — | |
|
Middle School
Oliver W Holmes Middle School |
21 | Not in DB | |
|
High School
Wheeling High School |
214 | Not in DB | |
Property History
| DATE: | EVENT: | PRICE: | SOURCE: |
|---|---|---|---|
| 10 Apr, 2020 | Sold | $195,000 | MRED MLS |
| 8 Mar, 2020 | Under contract | $225,000 | MRED MLS |
| — | Last price change | $230,000 | MRED MLS |
| 29 Jul, 2019 | Listed for sale | $230,000 | MRED MLS |
Room Specifics
Total Bedrooms: 3
Bedrooms Above Ground: 3
Bedrooms Below Ground: 0
Dimensions: —
Floor Type: Carpet
Dimensions: —
Floor Type: Carpet
Full Bathrooms: 3
Bathroom Amenities: —
Bathroom in Basement: 0
Rooms: Storage,Recreation Room,Walk In Closet,Deck
Basement Description: Unfinished
Other Specifics
| 1 | |
| — | |
| Concrete | |
| Deck | |
| — | |
| 1639 | |
| — | |
| Full | |
| Laundry Hook-Up in Unit, Storage, Walk-In Closet(s) | |
| — | |
| Not in DB | |
| — | |
| — | |
| Park, Pool | |
| Wood Burning, Gas Starter |
Tax History
| Year | Property Taxes |
|---|---|
| 2020 | $6,787 |
Contact Agent
Nearby Similar Homes
Nearby Sold Comparables
Contact Agent
Listing Provided By
The Braeside Group LTD











