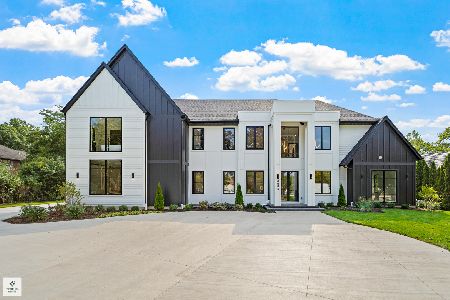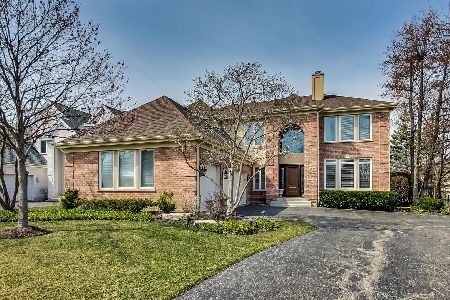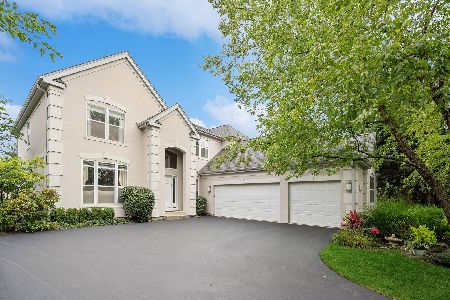2540 Anne Lane, Northbrook, Illinois 60062
$797,000
|
Sold
|
|
| Status: | Closed |
| Sqft: | 2,955 |
| Cost/Sqft: | $270 |
| Beds: | 4 |
| Baths: | 4 |
| Year Built: | 1998 |
| Property Taxes: | $13,408 |
| Days On Market: | 1741 |
| Lot Size: | 0,18 |
Description
WOW! A fabulous 4BR/3.1BA home in popular Stonegate with an amazing floor plan. The kitchen opens to eating area and large family room with beautiful oversized windows, travertine fireplace and custom built-in cabinetry. First floor includes living room, dining room, kitchen, family room/great room, office/den, laundry/mudroom and powder room. Main floor office is large enough to be used as a 5th bedroom. Gracious 2-story living room opens to dining room and is ideal for entertaining. Second level with 4 spacious bedrooms and a loft for lounging or office. Luxurious primary suite with soaking tub, separate shower, 2 vanities and 2 walk-in closets. Lower level features large recreation/game room, full bath, closets and plenty of storage. Additional features include 3-car garage and large fenced yard. Recent updates include new roof (2019), new garage doors (2019), new carpet in 2 bedrooms (2019), new carpet and freshly painted recreation room (2021) and new hardwood floors in the hall and loft area on second level (2019). You will love being close to the wonderful Stonegate Park with a ball field, paddle courts, pond, kid's play area and more! A fun neighborhood ideally located near shopping, restaurants and expressway. AWARD WINNING SCHOOLS!
Property Specifics
| Single Family | |
| — | |
| Colonial | |
| 1998 | |
| Partial | |
| — | |
| No | |
| 0.18 |
| Cook | |
| Stonegate | |
| 40 / Monthly | |
| Other | |
| Lake Michigan,Public | |
| Public Sewer | |
| 11049444 | |
| 04201140050000 |
Nearby Schools
| NAME: | DISTRICT: | DISTANCE: | |
|---|---|---|---|
|
Grade School
Henry Winkelman Elementary Schoo |
31 | — | |
|
Middle School
Field School |
31 | Not in DB | |
|
High School
Glenbrook North High School |
225 | Not in DB | |
Property History
| DATE: | EVENT: | PRICE: | SOURCE: |
|---|---|---|---|
| 15 Jun, 2021 | Sold | $797,000 | MRED MLS |
| 1 May, 2021 | Under contract | $799,000 | MRED MLS |
| 23 Apr, 2021 | Listed for sale | $799,000 | MRED MLS |
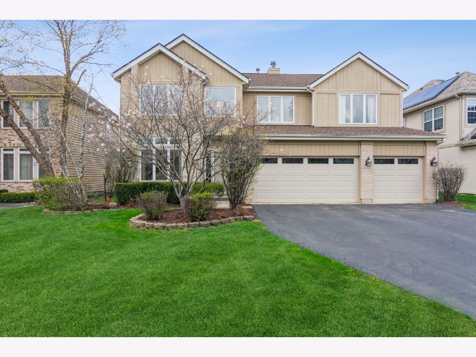
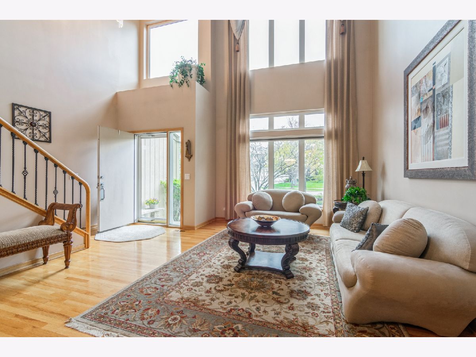
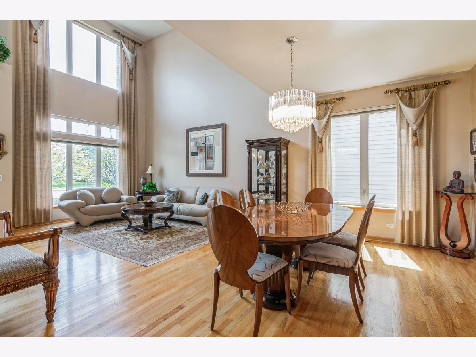
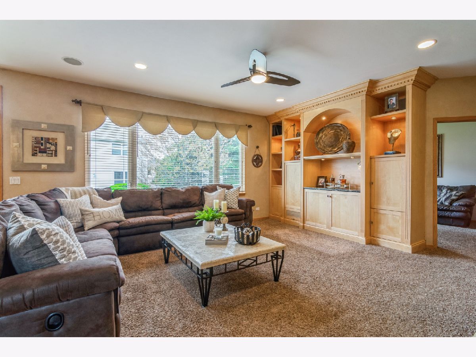
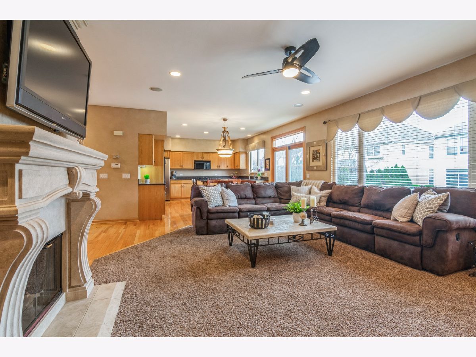
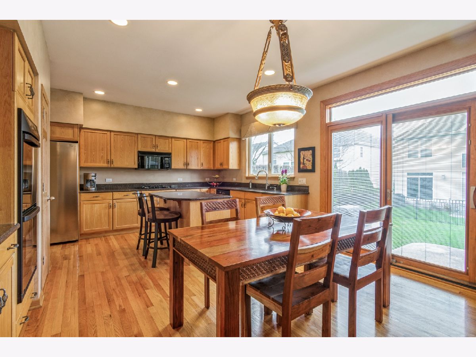
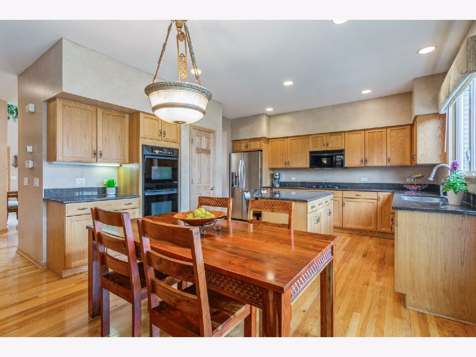
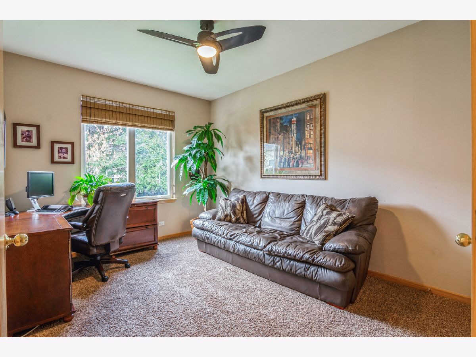
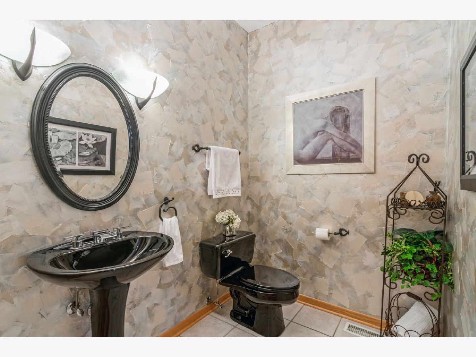
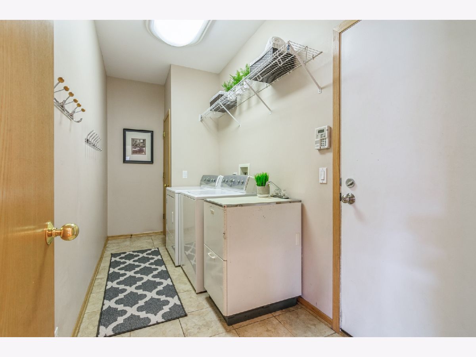
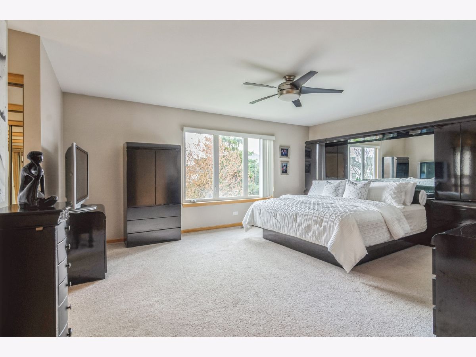
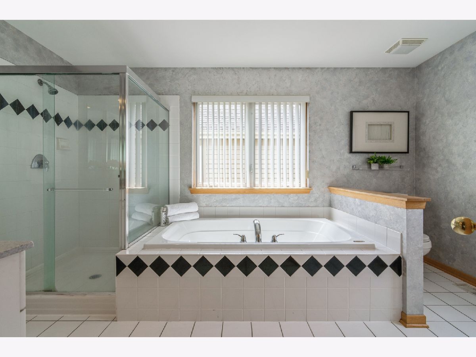
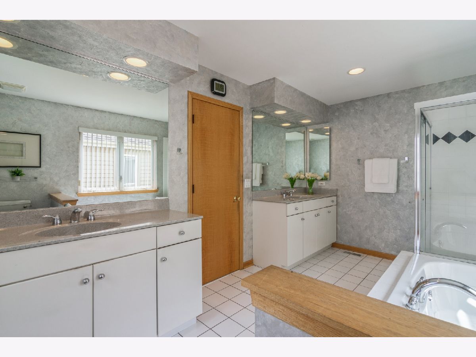
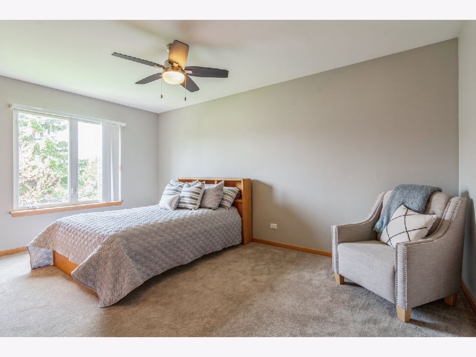
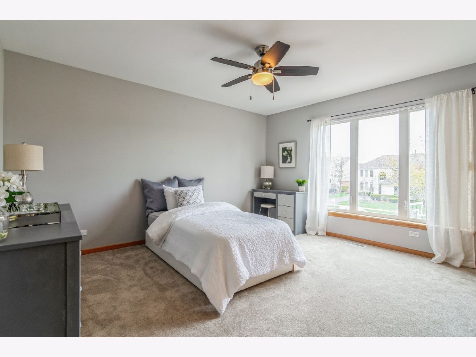
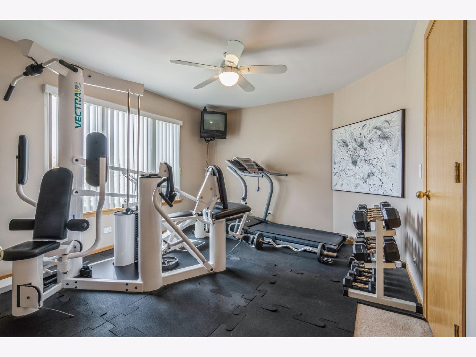
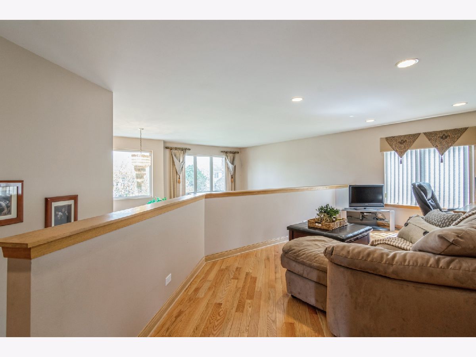
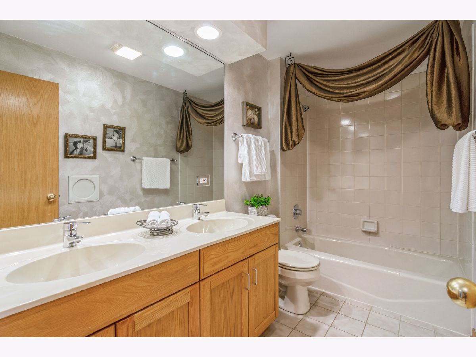
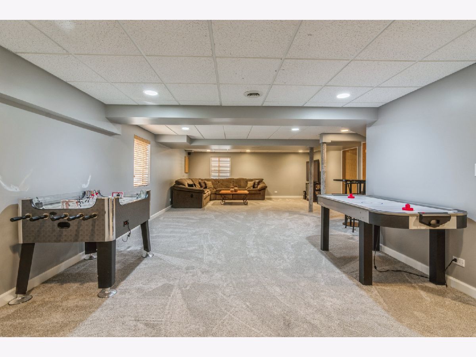
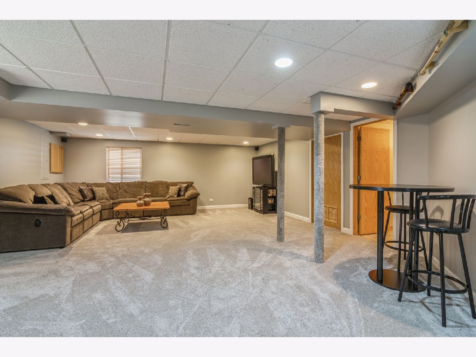
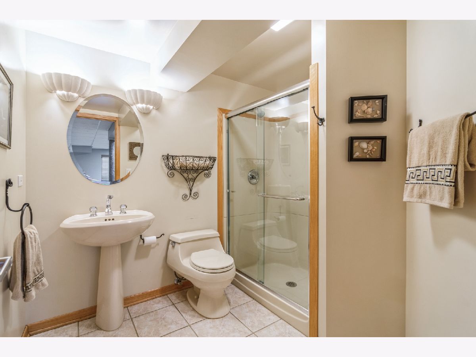
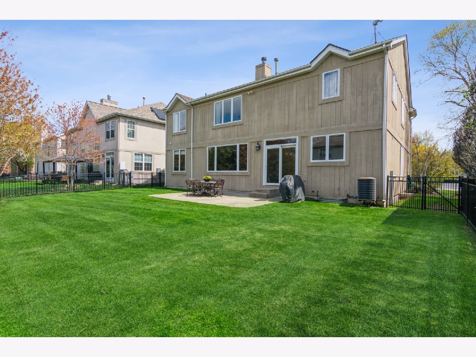
Room Specifics
Total Bedrooms: 4
Bedrooms Above Ground: 4
Bedrooms Below Ground: 0
Dimensions: —
Floor Type: Carpet
Dimensions: —
Floor Type: Carpet
Dimensions: —
Floor Type: Carpet
Full Bathrooms: 4
Bathroom Amenities: Separate Shower,Double Sink,Soaking Tub
Bathroom in Basement: 1
Rooms: Office,Loft,Recreation Room,Walk In Closet,Utility Room-Lower Level
Basement Description: Partially Finished
Other Specifics
| 3 | |
| Concrete Perimeter | |
| Asphalt | |
| Patio | |
| Fenced Yard | |
| 62.9 X 128.7 X 61.7 X 128. | |
| — | |
| Full | |
| Hardwood Floors, First Floor Laundry, Built-in Features, Walk-In Closet(s), Open Floorplan, Some Window Treatmnt, Drapes/Blinds, Granite Counters, Some Wall-To-Wall Cp | |
| Double Oven, Microwave, Dishwasher, Refrigerator, Washer, Dryer, Disposal, Cooktop, Built-In Oven, Gas Cooktop | |
| Not in DB | |
| Park, Tennis Court(s), Lake, Curbs, Sidewalks, Street Lights, Street Paved | |
| — | |
| — | |
| Gas Log |
Tax History
| Year | Property Taxes |
|---|---|
| 2021 | $13,408 |
Contact Agent
Nearby Similar Homes
Nearby Sold Comparables
Contact Agent
Listing Provided By
Coldwell Banker Realty





