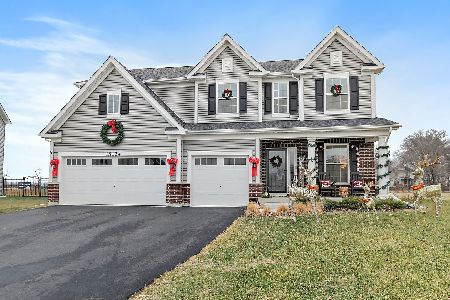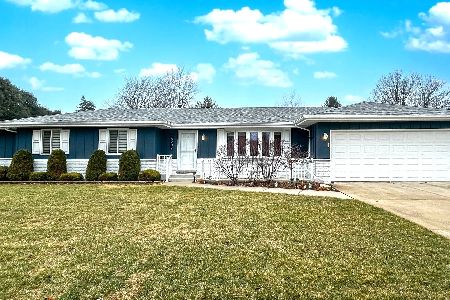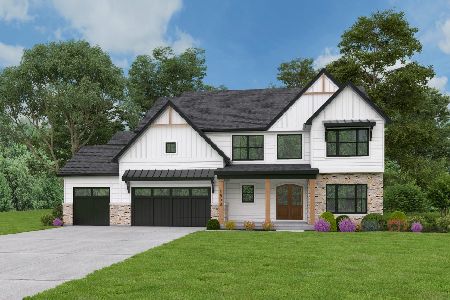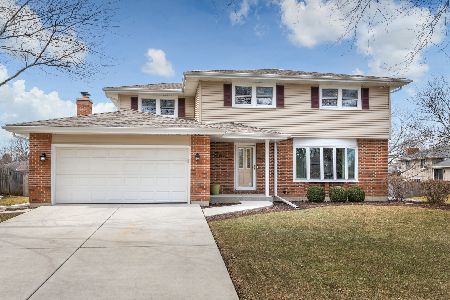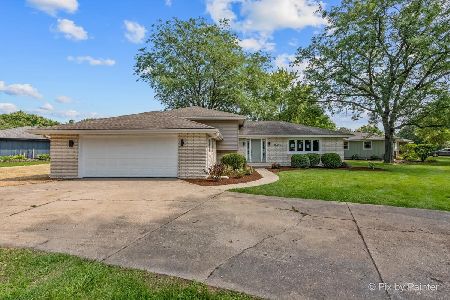25400 Willow Drive, Plainfield, Illinois 60544
$287,500
|
Sold
|
|
| Status: | Closed |
| Sqft: | 2,200 |
| Cost/Sqft: | $132 |
| Beds: | 3 |
| Baths: | 4 |
| Year Built: | 1986 |
| Property Taxes: | $6,378 |
| Days On Market: | 2117 |
| Lot Size: | 0,32 |
Description
Come see this pristine custom ranch home, just outside of downtown Plainfield, that features over 2200 sq feet of living space. Home has been lovingly cared for by the original owner. With 3 bedrooms & 3.1 baths, home is located on over a 1/3 acre corner lot & features beautiful hardwood flooring, large living room w/vaulted ceiling, crown moulding & floor to ceiling brick fireplace. 2 sliding glass doors off living room take you to a bright & lovely all season room that leads to back yard. Kitchen features granite counters & backsplash, custom cabinetry, breakfast bar, ceramic tile flooring & dining area. Master bedroom w/walk in closet & private updated master bath. Main floor laundry w/slop sink, cabinetry & access door to outside. 2.5 car oversized heated garage w/slop sink, side door for access to backyard & nice open access to basement. Large unfinished basement w/crawl & 1/2 bath. 6 panel doors & loads of closets are some of the great features in this custom ranch. News include; furnace, a/c & water heater (2019) roof (2018) new siding (2007). Home also features battery back up for sump & water purification system. Minutes to downtown Plainfield & easy drive from Rt 126 to Interstate 55. Plainfield North high school. Don't miss it - you won't be disappointed!
Property Specifics
| Single Family | |
| — | |
| — | |
| 1986 | |
| — | |
| — | |
| No | |
| 0.32 |
| Will | |
| Whispering Creek | |
| 0 / Not Applicable | |
| — | |
| — | |
| — | |
| 10715132 | |
| 0603171040030000 |
Nearby Schools
| NAME: | DISTRICT: | DISTANCE: | |
|---|---|---|---|
|
High School
Plainfield North High School |
202 | Not in DB | |
Property History
| DATE: | EVENT: | PRICE: | SOURCE: |
|---|---|---|---|
| 30 Jul, 2020 | Sold | $287,500 | MRED MLS |
| 26 May, 2020 | Under contract | $289,900 | MRED MLS |
| 14 May, 2020 | Listed for sale | $289,900 | MRED MLS |

















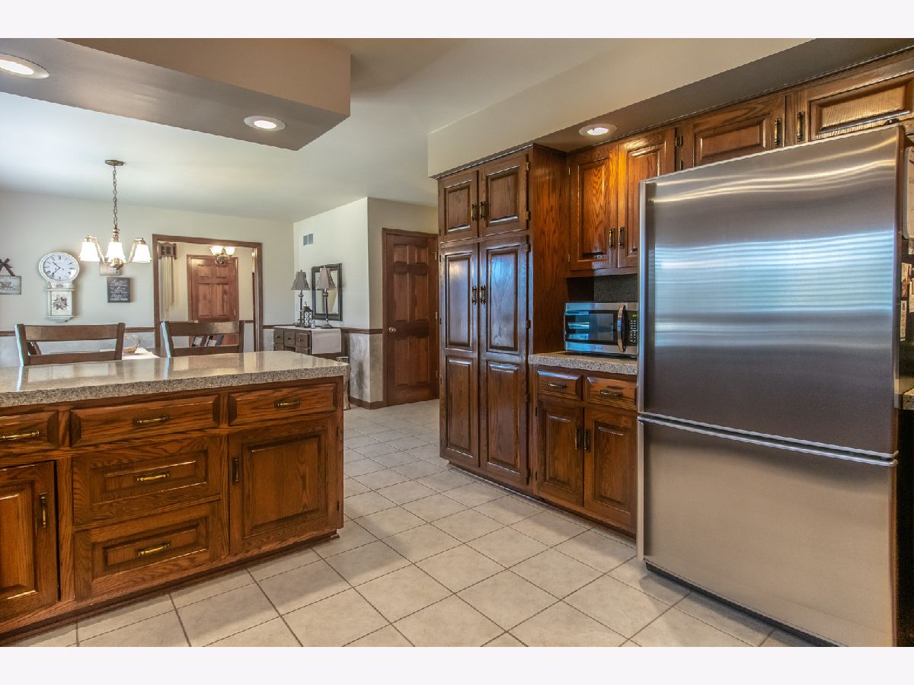



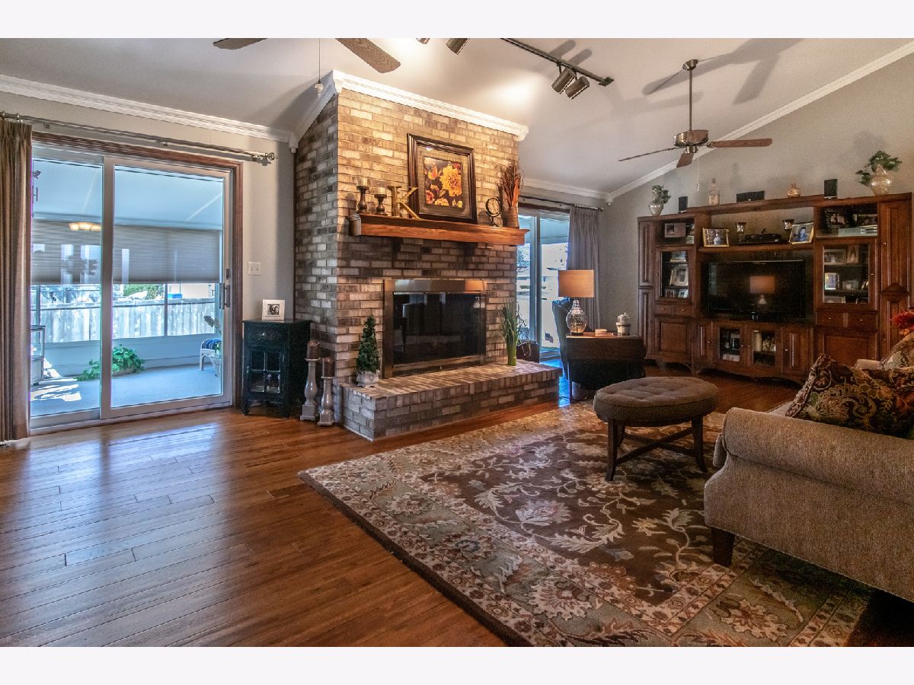









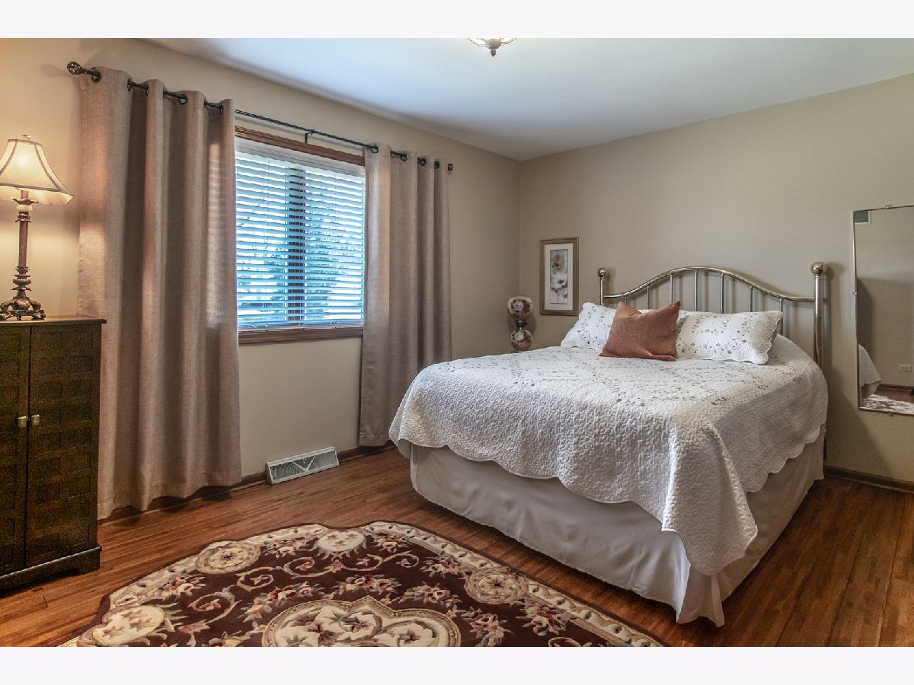

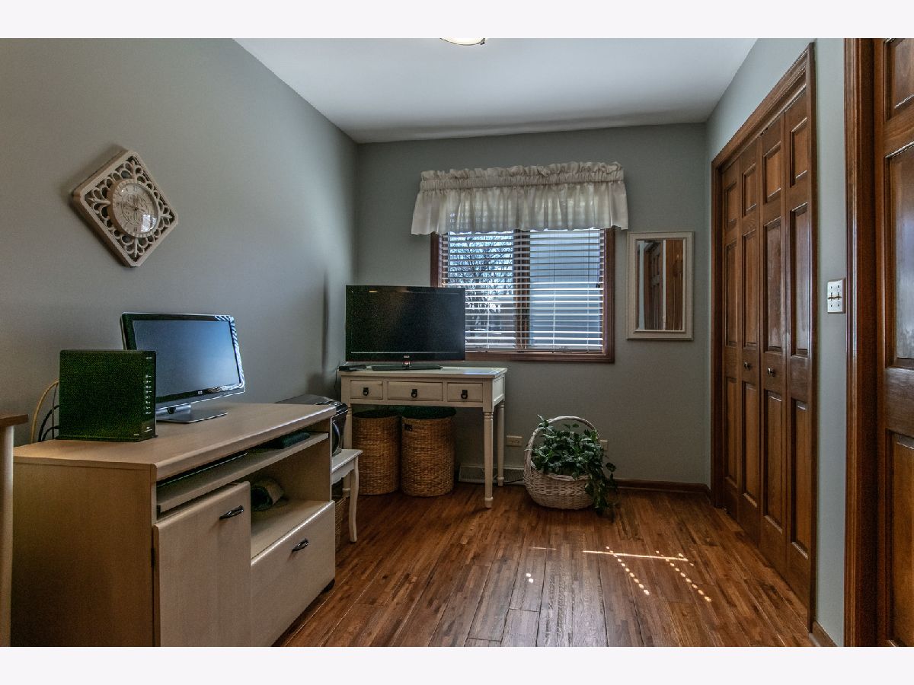

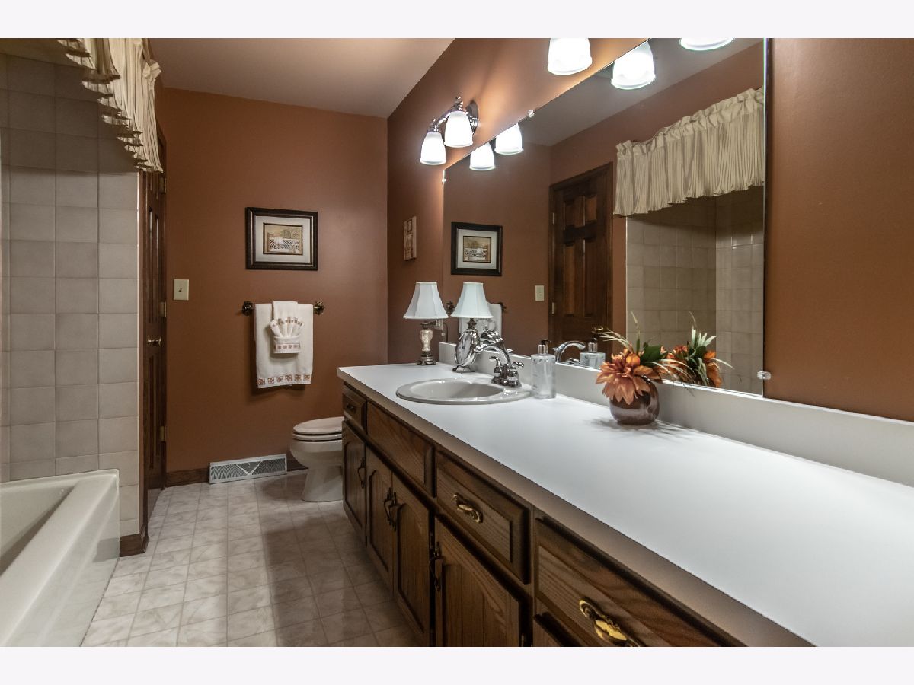
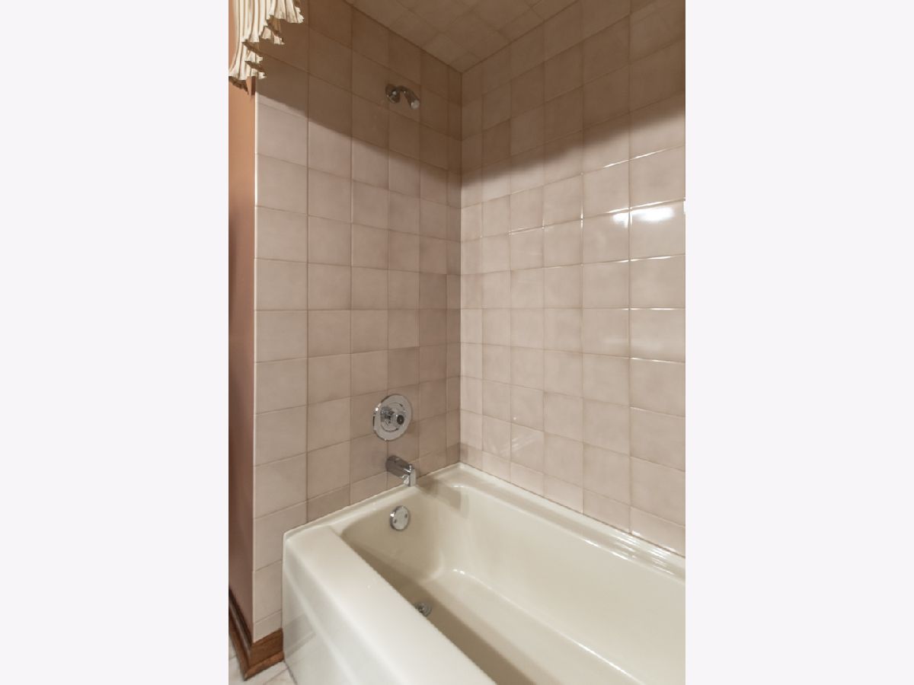






Room Specifics
Total Bedrooms: 3
Bedrooms Above Ground: 3
Bedrooms Below Ground: 0
Dimensions: —
Floor Type: —
Dimensions: —
Floor Type: —
Full Bathrooms: 4
Bathroom Amenities: Separate Shower,Soaking Tub
Bathroom in Basement: 1
Rooms: —
Basement Description: Unfinished,Crawl
Other Specifics
| 2.5 | |
| — | |
| Concrete | |
| — | |
| — | |
| 79X144X100X155 | |
| — | |
| — | |
| — | |
| — | |
| Not in DB | |
| — | |
| — | |
| — | |
| — |
Tax History
| Year | Property Taxes |
|---|---|
| 2020 | $6,378 |
Contact Agent
Nearby Similar Homes
Nearby Sold Comparables
Contact Agent
Listing Provided By
RE/MAX Ultimate Professionals

