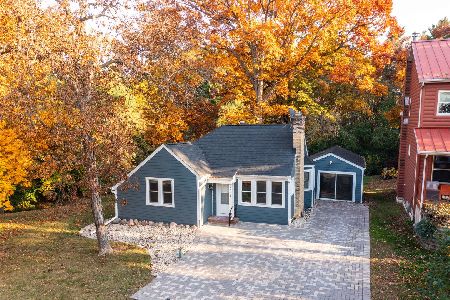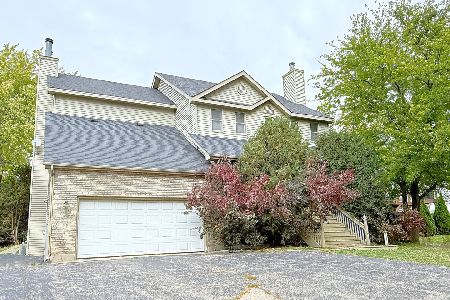25408 Dering Lane, Lake Villa, Illinois 60046
$770,000
|
Sold
|
|
| Status: | Closed |
| Sqft: | 5,455 |
| Cost/Sqft: | $143 |
| Beds: | 4 |
| Baths: | 5 |
| Year Built: | 1962 |
| Property Taxes: | $22,399 |
| Days On Market: | 3326 |
| Lot Size: | 0,83 |
Description
REDUCED!!!!!...Magnificent waterfront home on Petite Lake-best lake on the chain! Spectacular views situated on just under 1 acre next to bird sanctuary. Updated & expanded (2003). Gourmet kit features SS appl's, granite, 2nd oven, 2nd sink, walk-in pantry, built-in grill & is open to fam rm w/full wall stone frpl. Terrazzo flooring in kit & fam rm for durability & low maintenance. Step down to great rm w/full wet bar which leads to balcony w/sunset views. Retreat to luxurious 2nd flr mstr ste w/balcony-complete w/whirlpool tub, 3-sided FP, built-in TV, walk-in marble shower w/steamer, WIC w/island ,built-ins ,wet bar & 2nd flr laundry! Main level ste features dressing area, full BA & water views. 3rd bdrm currently used as office/4th bdrm being used as den. LL walkout w/mirrored exercise rm & full BA which leads to patio w/outdoor shower for use after a full day of water activities. Radiant heat on main level keeps home warm, cozy & energy efficient! Also for rent.
Property Specifics
| Single Family | |
| — | |
| Contemporary | |
| 1962 | |
| Full,Walkout | |
| — | |
| Yes | |
| 0.83 |
| Lake | |
| Cedar Crest | |
| 0 / Not Applicable | |
| None | |
| Private Well | |
| Public Sewer | |
| 09365317 | |
| 01362010160000 |
Nearby Schools
| NAME: | DISTRICT: | DISTANCE: | |
|---|---|---|---|
|
Grade School
Olive C Martin School |
41 | — | |
|
Middle School
Peter J Palombi School |
41 | Not in DB | |
|
High School
Lakes Community High School |
117 | Not in DB | |
Property History
| DATE: | EVENT: | PRICE: | SOURCE: |
|---|---|---|---|
| 1 Dec, 2016 | Sold | $770,000 | MRED MLS |
| 27 Oct, 2016 | Under contract | $780,000 | MRED MLS |
| 12 Oct, 2016 | Listed for sale | $780,000 | MRED MLS |
Room Specifics
Total Bedrooms: 4
Bedrooms Above Ground: 4
Bedrooms Below Ground: 0
Dimensions: —
Floor Type: Carpet
Dimensions: —
Floor Type: Carpet
Dimensions: —
Floor Type: Carpet
Full Bathrooms: 5
Bathroom Amenities: Whirlpool,Separate Shower,Steam Shower,Double Sink,Full Body Spray Shower
Bathroom in Basement: 1
Rooms: Exercise Room,Great Room,Walk In Closet,Other Room
Basement Description: Partially Finished,Exterior Access
Other Specifics
| 4 | |
| Brick/Mortar,Concrete Perimeter | |
| Asphalt,Concrete | |
| Balcony, Deck, Patio, Brick Paver Patio | |
| Chain of Lakes Frontage,Cul-De-Sac,Nature Preserve Adjacent,Lake Front,Landscaped,Water View | |
| 159.68X409.02X489.20X55.80 | |
| — | |
| Full | |
| Bar-Wet, Hardwood Floors, Heated Floors, First Floor Bedroom, Second Floor Laundry, First Floor Full Bath | |
| Range, Microwave, Dishwasher, Refrigerator, Washer, Dryer, Indoor Grill, Stainless Steel Appliance(s), Wine Refrigerator | |
| Not in DB | |
| Water Rights, Sidewalks, Street Paved | |
| — | |
| — | |
| Double Sided, Wood Burning, Gas Log, Gas Starter |
Tax History
| Year | Property Taxes |
|---|---|
| 2016 | $22,399 |
Contact Agent
Nearby Similar Homes
Nearby Sold Comparables
Contact Agent
Listing Provided By
Coldwell Banker Residential








