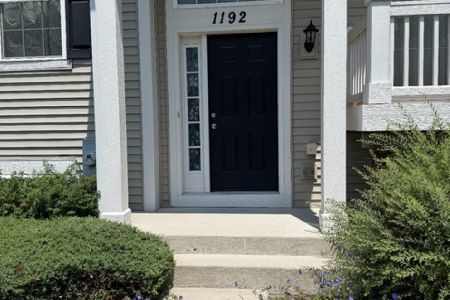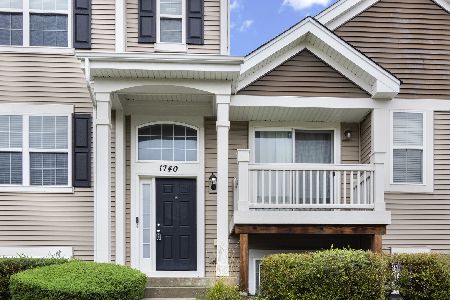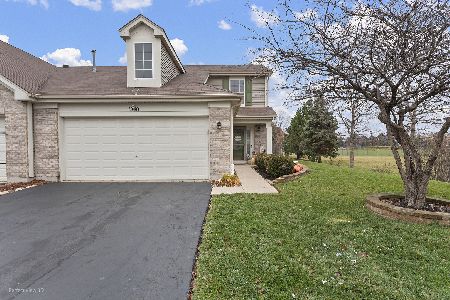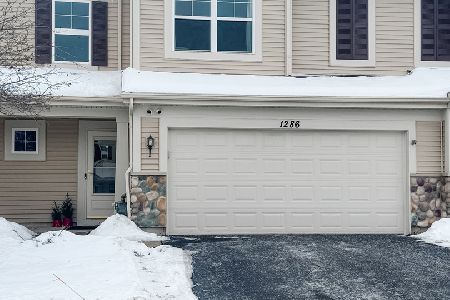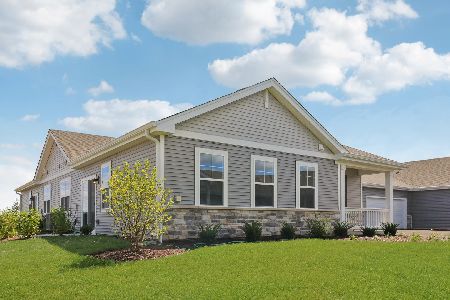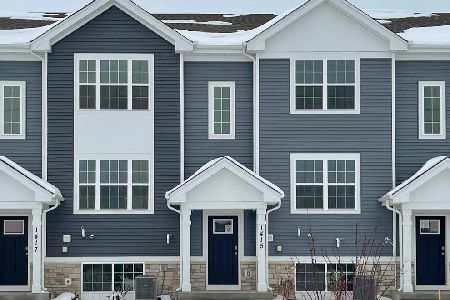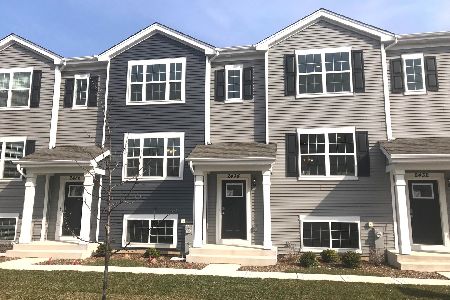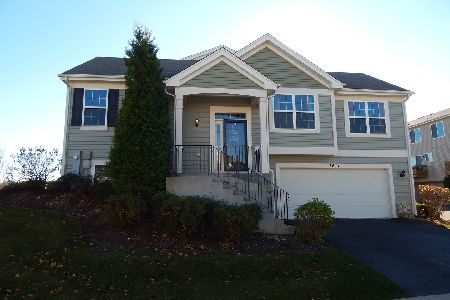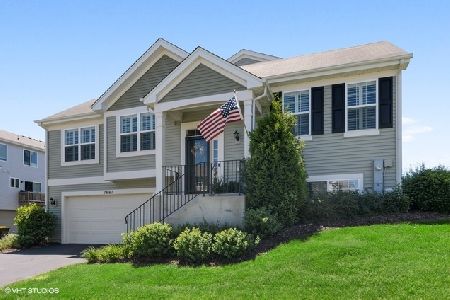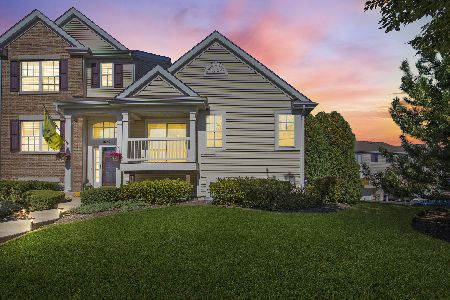2541 Bella Drive, Pingree Grove, Illinois 60140
$283,990
|
Sold
|
|
| Status: | Closed |
| Sqft: | 1,597 |
| Cost/Sqft: | $178 |
| Beds: | 3 |
| Baths: | 2 |
| Year Built: | 2021 |
| Property Taxes: | $0 |
| Days On Market: | 1670 |
| Lot Size: | 0,00 |
Description
NEW CONSTRUCTION FOR SUMMER MOVE-IN! END UNIT!! Incredible NEW Madison townhome in Cambridge Lakes features an open concept layout with 3 bedrooms, 2 baths, 2-car garage, deck, lower level family room. This raised ranch gives you a complete separate living area in the lookout lower level. Fabulous kitchen boast design Flagstone cabinets, convenient pantry, new stainless steel appliances, and spacious dining and living room area an ideal setup for entertaining! Primary bedroom includes electrical rough-in for ceiling fan and large walk-in closet. Enjoy out Smart Home System with an abundance of cool features all from one app on your smart phone. END UNIT townhome with low maintenance, professionally landscaped home site in the exemplary lifestyle community of Cambridge Lakes Clubhouse, 12 lakes, 12 parks, fitness center, aerobics studio, pool, party room, indoor gymnasium, miles of walking trails, and MORE!! No SSA!!! Photos of similar homes and model pictures.
Property Specifics
| Condos/Townhomes | |
| 2 | |
| — | |
| 2021 | |
| English | |
| MADISON | |
| No | |
| — |
| Kane | |
| Cambridge Lakes | |
| 202 / Monthly | |
| Clubhouse,Exercise Facilities,Pool,Exterior Maintenance,Lawn Care,Snow Removal | |
| Public | |
| Public Sewer | |
| 11126754 | |
| 0230398012 |
Nearby Schools
| NAME: | DISTRICT: | DISTANCE: | |
|---|---|---|---|
|
Grade School
Gary Wright Elementary School |
300 | — | |
|
Middle School
Hampshire Middle School |
300 | Not in DB | |
|
High School
Hampshire High School |
300 | Not in DB | |
Property History
| DATE: | EVENT: | PRICE: | SOURCE: |
|---|---|---|---|
| 19 Aug, 2021 | Sold | $283,990 | MRED MLS |
| 18 Jul, 2021 | Under contract | $284,990 | MRED MLS |
| 17 Jun, 2021 | Listed for sale | $284,990 | MRED MLS |
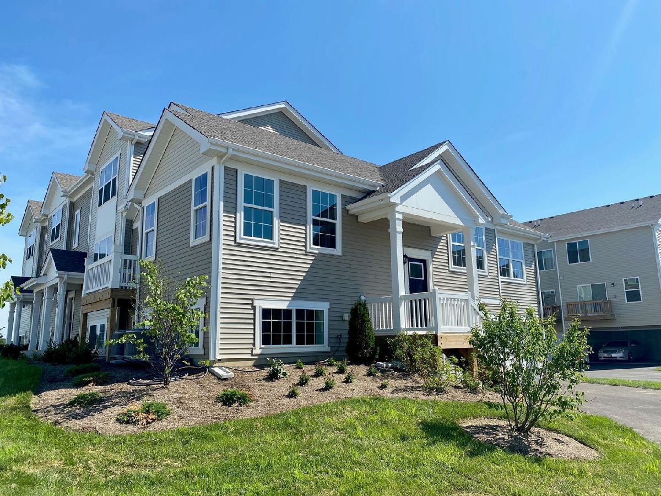
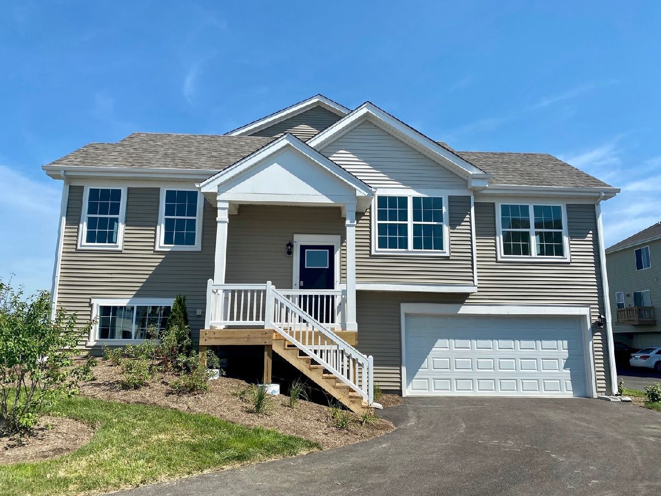
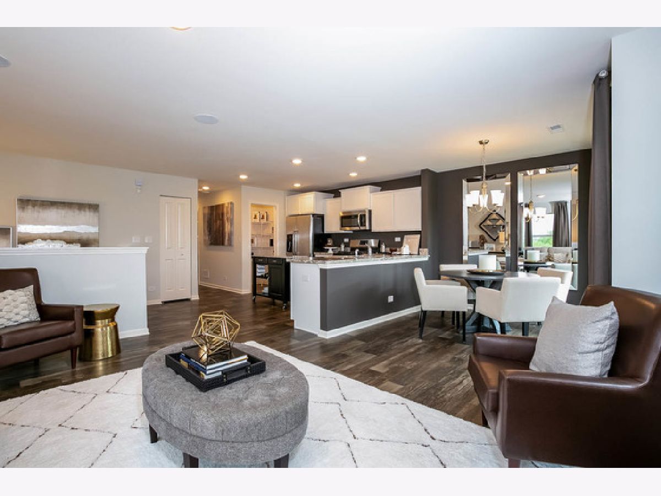
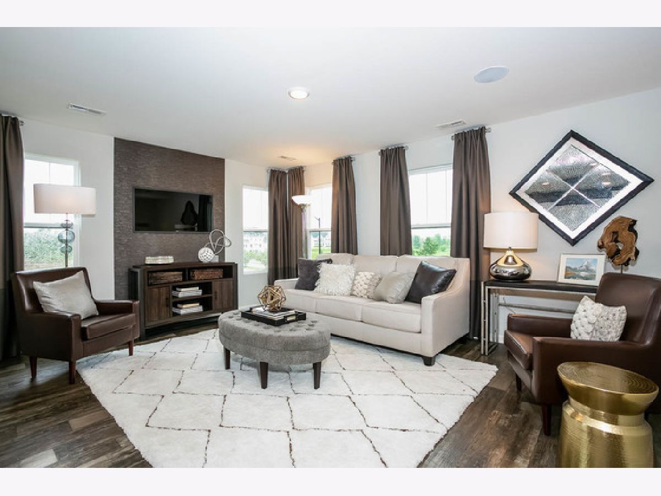
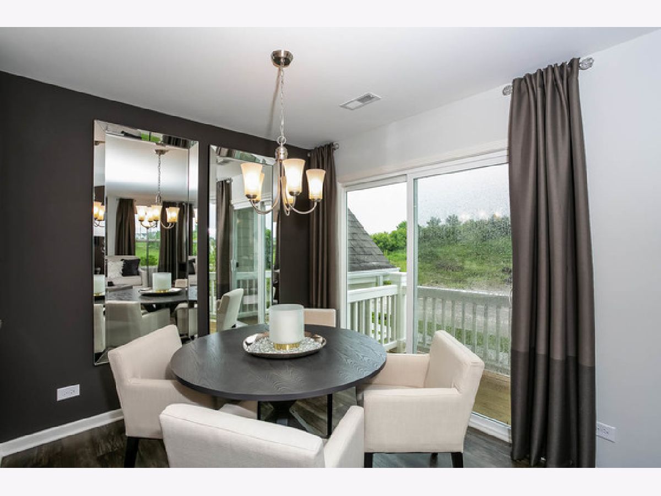
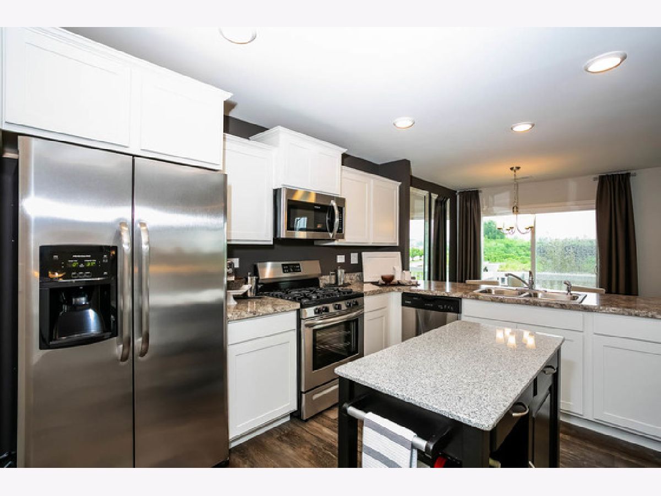
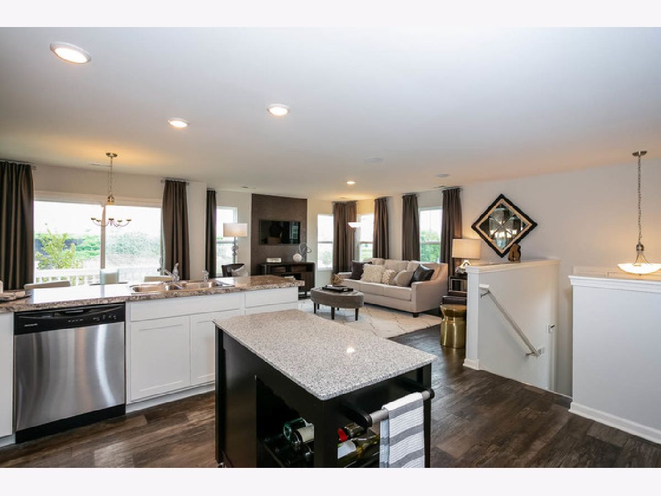
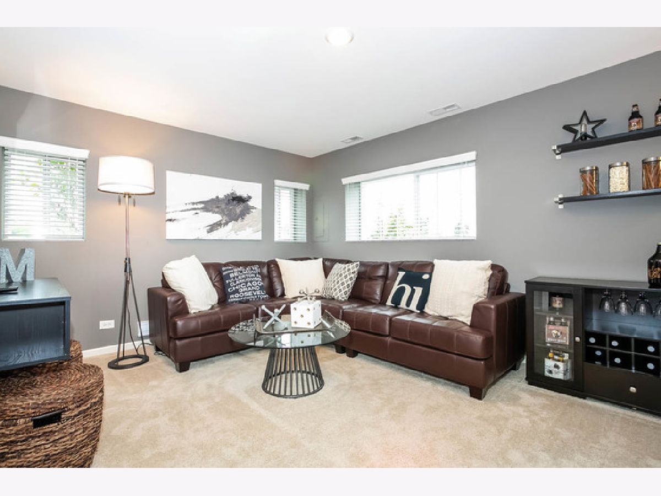
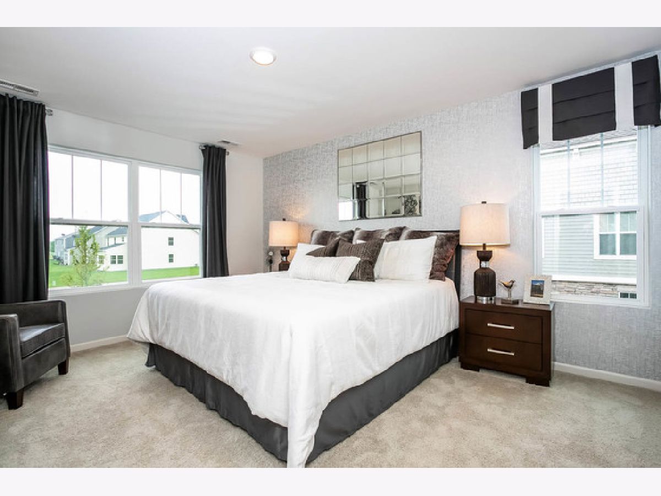
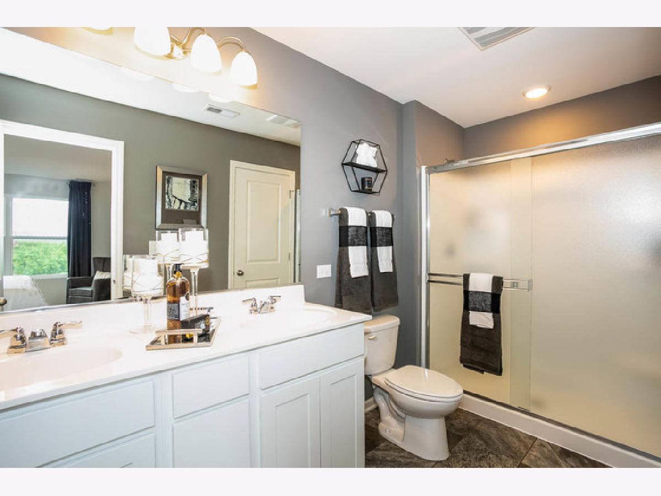
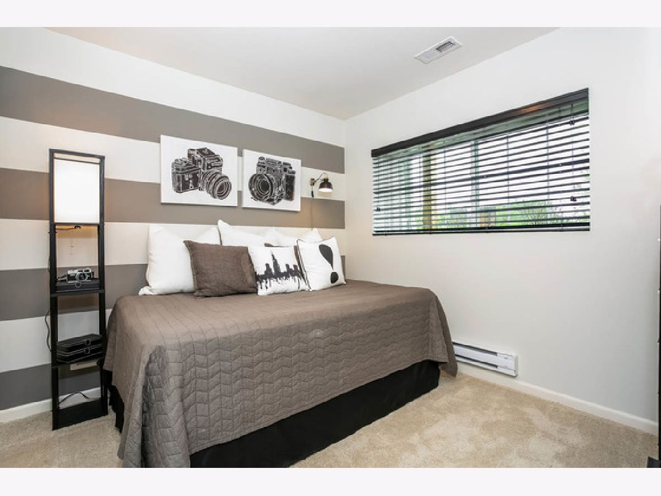
Room Specifics
Total Bedrooms: 3
Bedrooms Above Ground: 3
Bedrooms Below Ground: 0
Dimensions: —
Floor Type: Carpet
Dimensions: —
Floor Type: Carpet
Full Bathrooms: 2
Bathroom Amenities: Double Sink
Bathroom in Basement: 1
Rooms: No additional rooms
Basement Description: Finished
Other Specifics
| 2 | |
| Concrete Perimeter | |
| Asphalt | |
| Deck, End Unit | |
| Landscaped | |
| 33 X 59 | |
| — | |
| Full | |
| First Floor Bedroom, First Floor Laundry, First Floor Full Bath, Laundry Hook-Up in Unit, Walk-In Closet(s), Open Floorplan | |
| Range, Microwave, Dishwasher, Refrigerator, Disposal, Stainless Steel Appliance(s) | |
| Not in DB | |
| — | |
| — | |
| Bike Room/Bike Trails, Exercise Room, Park, Party Room, Pool | |
| — |
Tax History
| Year | Property Taxes |
|---|
Contact Agent
Nearby Similar Homes
Nearby Sold Comparables
Contact Agent
Listing Provided By
Daynae Gaudio

