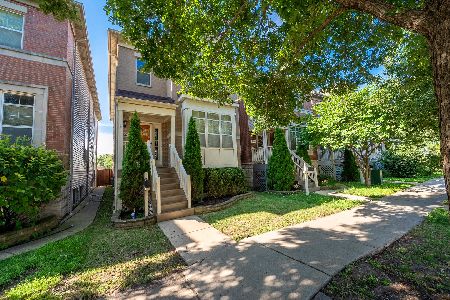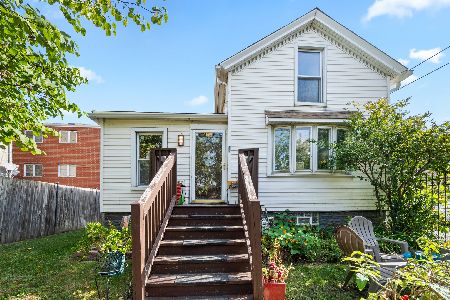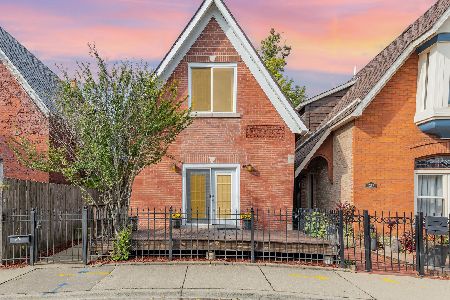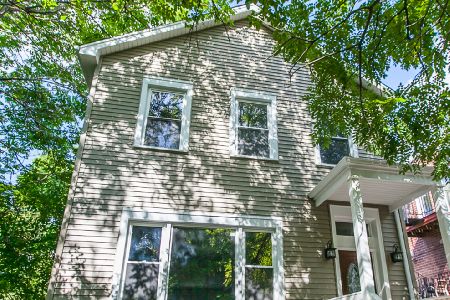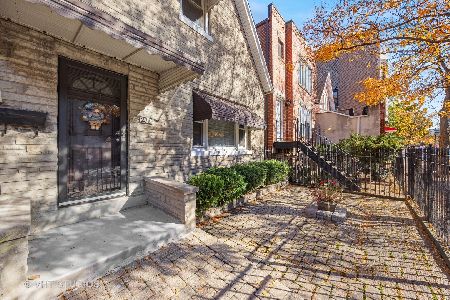2541 Grenshaw Street, Near West Side, Chicago, Illinois 60612
$585,000
|
Sold
|
|
| Status: | Closed |
| Sqft: | 3,082 |
| Cost/Sqft: | $195 |
| Beds: | 3 |
| Baths: | 4 |
| Year Built: | 2007 |
| Property Taxes: | $10,894 |
| Days On Market: | 918 |
| Lot Size: | 0,07 |
Description
Welcome to this high-quality, well-built single-family home located in the fast-growing Tri-Taylor/Medical District. Built-in 2008 by a reputable developer and meticulously maintained, this spacious 3000+ sqft home boasts five bedrooms and four full baths, including an English basement with 9ft ceilings. As you enter the home, you are greeted with an expansive living/dining combination with a gas burning fireplace, perfect for winters in the city. Wonderful kitchen with a breakfast bar that seats 4 and a separate eat-in area, stainless steel appliance package with a 5-burner stove, and two pantries! Enjoy the convenience of a large rear deck and two car garage, as well as added security with a built-in security system. A lovely backyard perfect for gardening and enjoying summers in Chicago. Completely updated master suite is truly an oasis within this stunning home - complete with not one but TWO walk-in closets, a luxurious walk-in shower with double vanity, and soaking tub for ultimate relaxation after a long day, updated in 2021. The lower level has as a second living area for movie nights or a playroom and has two additional bedrooms (one perfect for use as an office) along with another full bath. Sellers have made important updates since purchasing the property. New hot water tank installed in 2021, pipe rodding completed in 2022, new front porch and back deck. Ejector pump replaced in 2021. Dual zoned HVAC ensures comfort throughout all seasons while enjoying your beautiful backyard space from the large deck or exploring everything that is nearby University of Illinois/Medical District/Blue Line & Buses have to offer. Minutes from highway (290). This move-in ready gem is waiting for you to call it home!
Property Specifics
| Single Family | |
| — | |
| — | |
| 2007 | |
| — | |
| — | |
| No | |
| 0.07 |
| Cook | |
| Tri-taylor | |
| — / Not Applicable | |
| — | |
| — | |
| — | |
| 11805742 | |
| 16134290040000 |
Nearby Schools
| NAME: | DISTRICT: | DISTANCE: | |
|---|---|---|---|
|
Grade School
Irving Elementary School |
299 | — | |
|
Middle School
Irving Park Middle School |
299 | Not in DB | |
|
High School
Manley Career Academy High Schoo |
299 | Not in DB | |
Property History
| DATE: | EVENT: | PRICE: | SOURCE: |
|---|---|---|---|
| 6 May, 2020 | Sold | $520,000 | MRED MLS |
| 29 Jan, 2020 | Under contract | $549,000 | MRED MLS |
| 6 Nov, 2019 | Listed for sale | $549,000 | MRED MLS |
| 2 Aug, 2023 | Sold | $585,000 | MRED MLS |
| 1 Jul, 2023 | Under contract | $599,999 | MRED MLS |
| 12 Jun, 2023 | Listed for sale | $599,999 | MRED MLS |
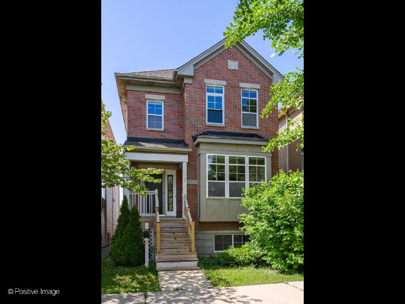
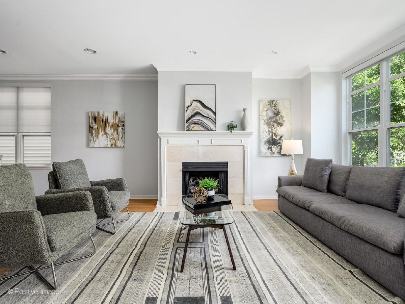
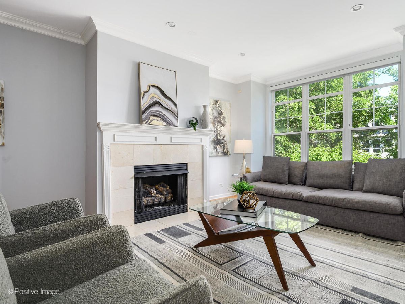
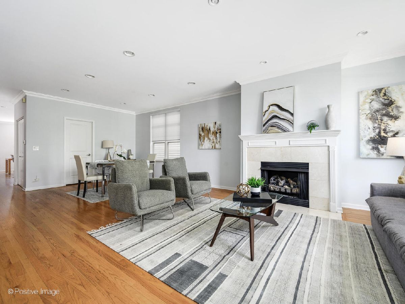
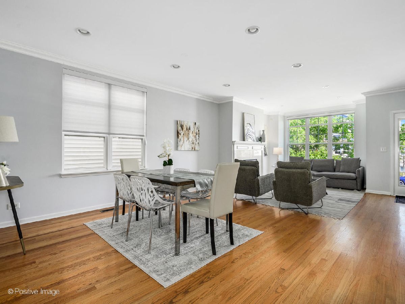
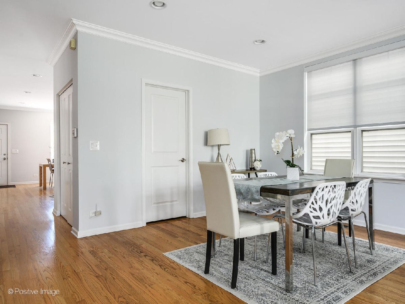
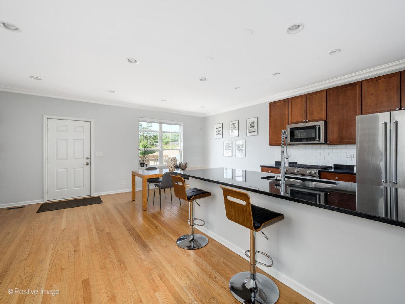
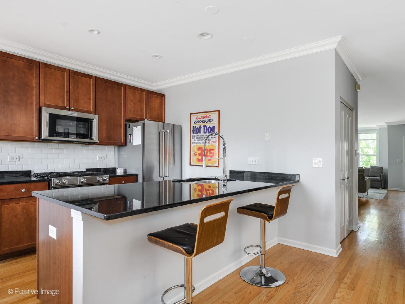
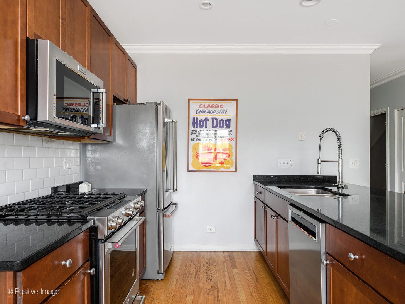
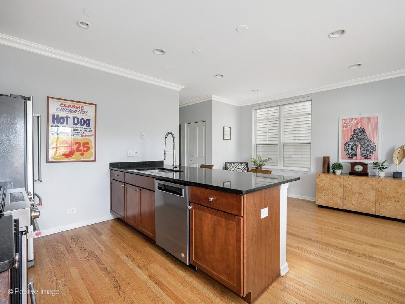
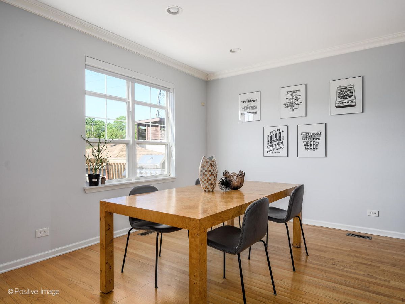
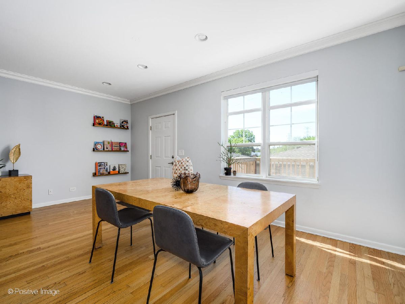
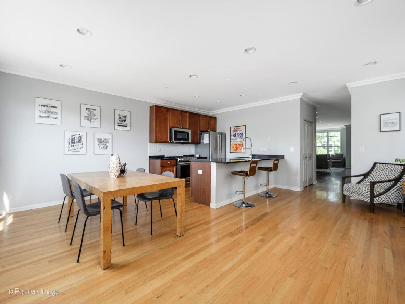
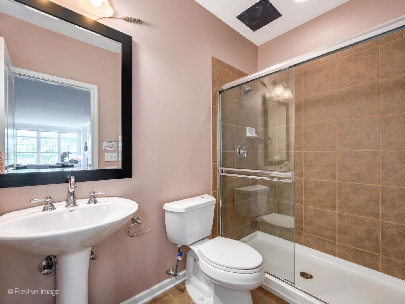
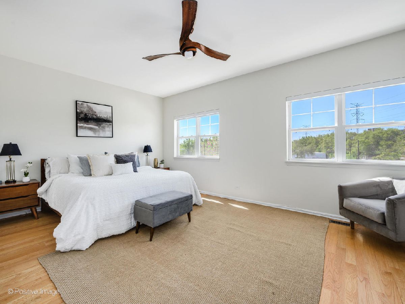
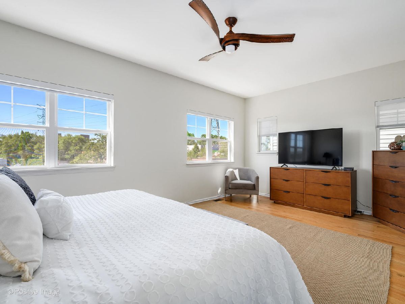
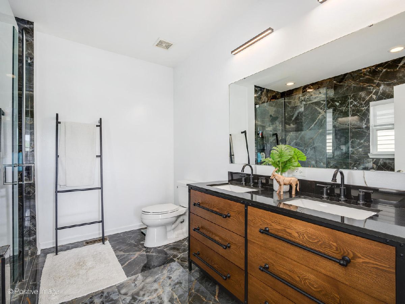
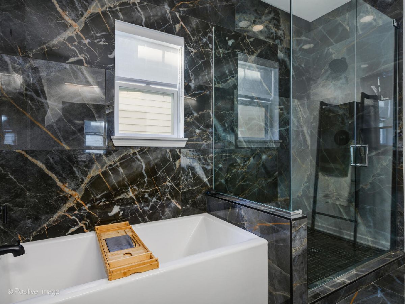
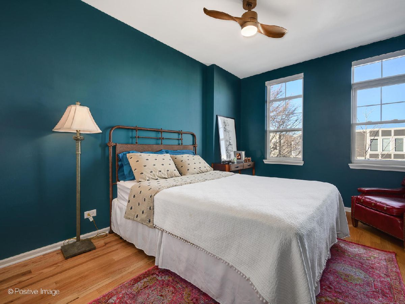
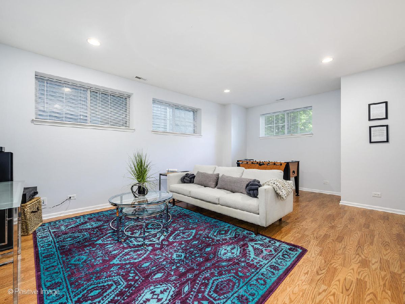
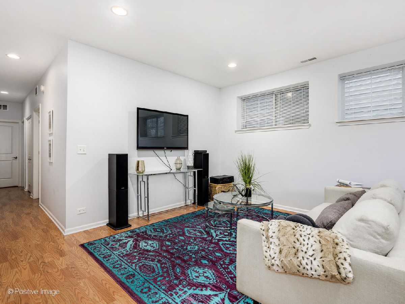
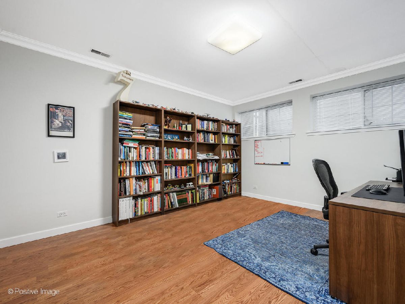
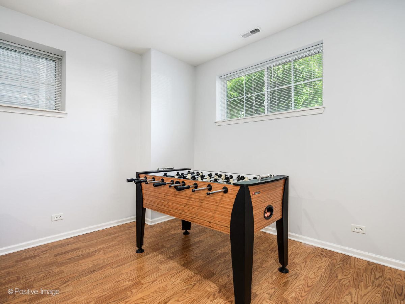
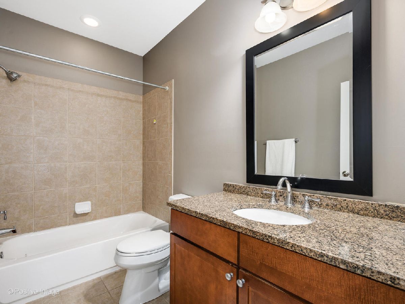
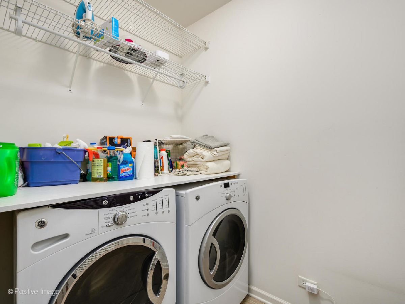
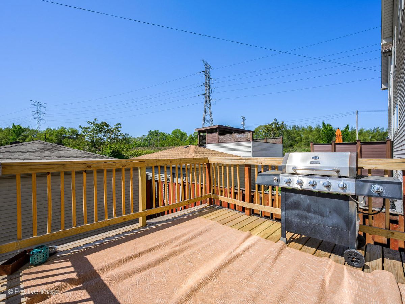
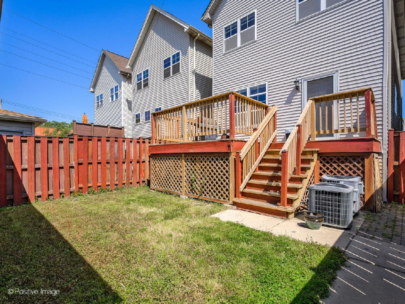
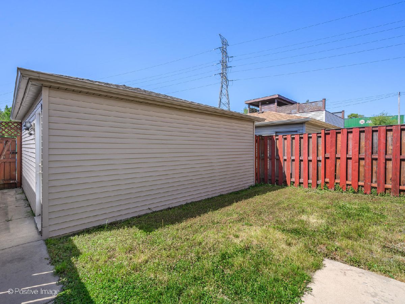
Room Specifics
Total Bedrooms: 5
Bedrooms Above Ground: 3
Bedrooms Below Ground: 2
Dimensions: —
Floor Type: —
Dimensions: —
Floor Type: —
Dimensions: —
Floor Type: —
Dimensions: —
Floor Type: —
Full Bathrooms: 4
Bathroom Amenities: Whirlpool,Separate Shower,Double Sink
Bathroom in Basement: 1
Rooms: —
Basement Description: Finished
Other Specifics
| 2 | |
| — | |
| Concrete | |
| — | |
| — | |
| 25X115 | |
| — | |
| — | |
| — | |
| — | |
| Not in DB | |
| — | |
| — | |
| — | |
| — |
Tax History
| Year | Property Taxes |
|---|---|
| 2020 | $5,873 |
| 2023 | $10,894 |
Contact Agent
Nearby Similar Homes
Nearby Sold Comparables
Contact Agent
Listing Provided By
@properties Christie's International Real Estate

