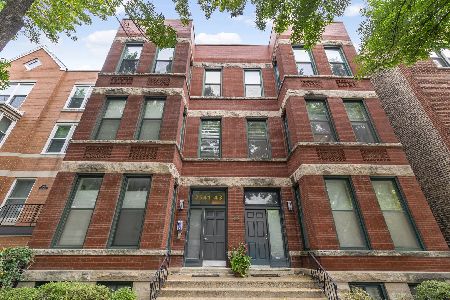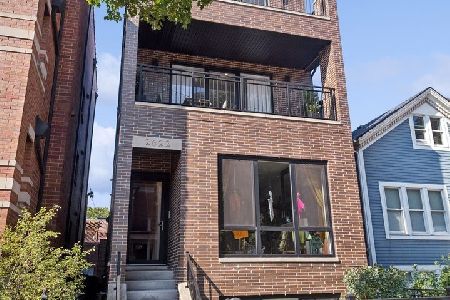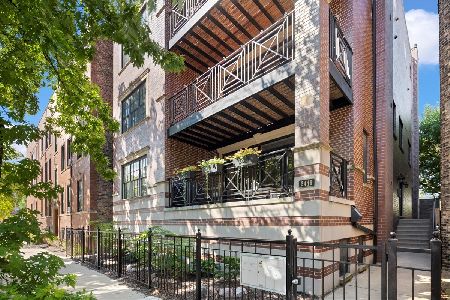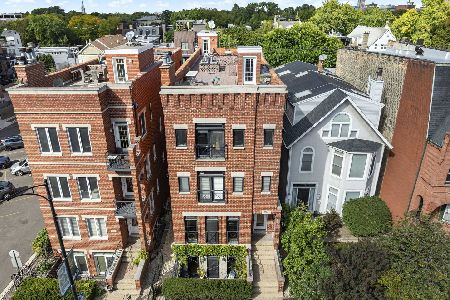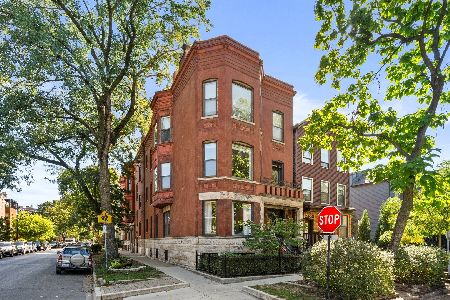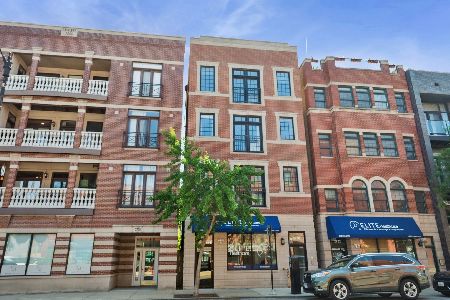2541 Racine Street, Lincoln Park, Chicago, Illinois 60614
$387,000
|
Sold
|
|
| Status: | Closed |
| Sqft: | 0 |
| Cost/Sqft: | — |
| Beds: | 2 |
| Baths: | 2 |
| Year Built: | — |
| Property Taxes: | $6,237 |
| Days On Market: | 4977 |
| Lot Size: | 0,00 |
Description
This home exudes character w/ its beautifully re-finished hdwd flrs, tall ceilings,crown molding, & cozy fp.The elegant living room is spacious enough for a dining area & has extra-large windows. The newly remodeled kitchen shines w/ ss appliances & granite countertops. Formal dining space would also make a great fam rm-adjacent to the kitchen & spacious private deck.Central heat & air, in-unit w/d & garage parking
Property Specifics
| Condos/Townhomes | |
| 3 | |
| — | |
| — | |
| None | |
| — | |
| No | |
| — |
| Cook | |
| — | |
| 214 / Monthly | |
| Water,Parking,Insurance,Exterior Maintenance,Scavenger,Snow Removal | |
| Lake Michigan | |
| Public Sewer | |
| 08013455 | |
| 14294140411002 |
Property History
| DATE: | EVENT: | PRICE: | SOURCE: |
|---|---|---|---|
| 21 May, 2007 | Sold | $452,500 | MRED MLS |
| 16 Apr, 2007 | Under contract | $469,000 | MRED MLS |
| 23 Mar, 2007 | Listed for sale | $469,000 | MRED MLS |
| 24 May, 2012 | Sold | $387,000 | MRED MLS |
| 19 Mar, 2012 | Under contract | $399,000 | MRED MLS |
| 8 Mar, 2012 | Listed for sale | $399,000 | MRED MLS |
Room Specifics
Total Bedrooms: 2
Bedrooms Above Ground: 2
Bedrooms Below Ground: 0
Dimensions: —
Floor Type: Hardwood
Full Bathrooms: 2
Bathroom Amenities: —
Bathroom in Basement: —
Rooms: Deck
Basement Description: None
Other Specifics
| 1 | |
| — | |
| — | |
| Balcony, Deck | |
| — | |
| COMMON | |
| — | |
| Full | |
| Hardwood Floors, Laundry Hook-Up in Unit | |
| Range, Microwave, Dishwasher, Refrigerator, Washer, Dryer, Stainless Steel Appliance(s) | |
| Not in DB | |
| — | |
| — | |
| — | |
| Gas Log |
Tax History
| Year | Property Taxes |
|---|---|
| 2007 | $5,262 |
| 2012 | $6,237 |
Contact Agent
Nearby Similar Homes
Nearby Sold Comparables
Contact Agent
Listing Provided By
Coldwell Banker Residential

