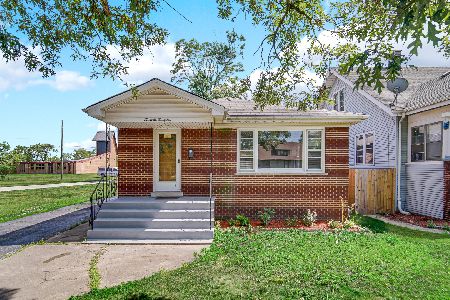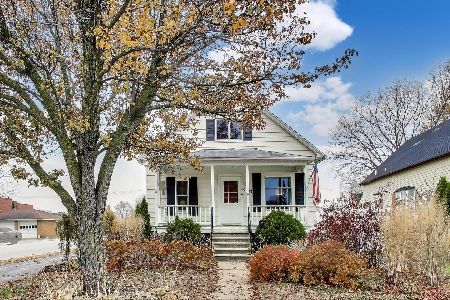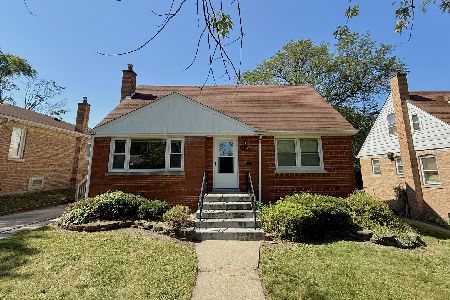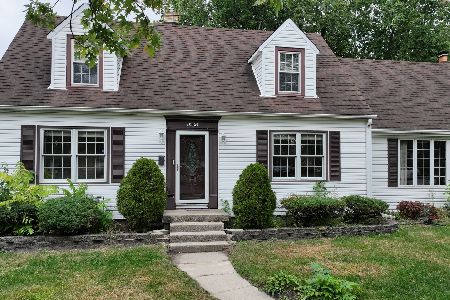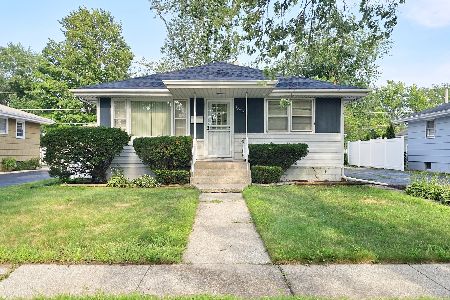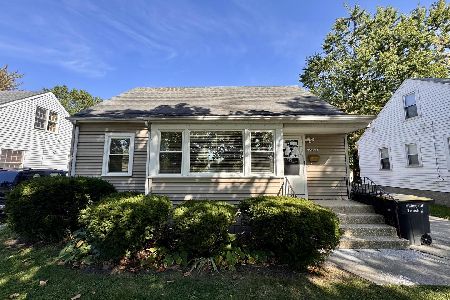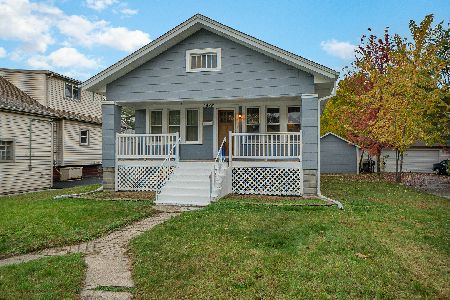2541 Ridge Road, Lansing, Illinois 60438
$164,900
|
Sold
|
|
| Status: | Closed |
| Sqft: | 1,488 |
| Cost/Sqft: | $118 |
| Beds: | 3 |
| Baths: | 2 |
| Year Built: | 1921 |
| Property Taxes: | $2,867 |
| Days On Market: | 1986 |
| Lot Size: | 0,17 |
Description
Welcome home to this beautiful cape cod with custom finishes & tons of character everywhere you look. Enter thru the enclosed porch with tons of natural light & space to spread out. Spacious living room with laminate floors opens into gorgeous dining room featuring custom lighted tray ceiling, laminate floors & lots of natural light. Freshly painted kitchen with NEW floors, recessed lighting, pantry storage & plenty of counter space. Main floor bedroom with laminate floors & generous closet space. Full first floor bath with recessed lighting & custom touches throughout. Office on main level provides great work space. Upstairs features 2 very large bedrooms with vaulted ceilings, recessed lighting & tons of closet space. Master bath with walk in shower can also be used as a Jack & Jill bath. Full unfinished basement with wash sink & NEWer washer/dryer that STAY. Huge fully fenced yard with beautiful gardens & flowers is a serene, backyard oasis. Oversized 2.5 car garage with 8 foot door & additional attached storage space. Close to shopping, schools, highway & walkable downtown Lansing.
Property Specifics
| Single Family | |
| — | |
| Cape Cod | |
| 1921 | |
| Full | |
| — | |
| No | |
| 0.17 |
| Cook | |
| — | |
| — / Not Applicable | |
| None | |
| Lake Michigan | |
| Public Sewer | |
| 10801627 | |
| 30313010090000 |
Nearby Schools
| NAME: | DISTRICT: | DISTANCE: | |
|---|---|---|---|
|
Grade School
Oak Glen Elementary School |
158 | — | |
|
Middle School
Memorial Junior High School |
158 | Not in DB | |
|
High School
Thornton Fractnl So High School |
215 | Not in DB | |
Property History
| DATE: | EVENT: | PRICE: | SOURCE: |
|---|---|---|---|
| 9 Oct, 2020 | Sold | $164,900 | MRED MLS |
| 5 Aug, 2020 | Under contract | $175,000 | MRED MLS |
| 31 Jul, 2020 | Listed for sale | $164,900 | MRED MLS |
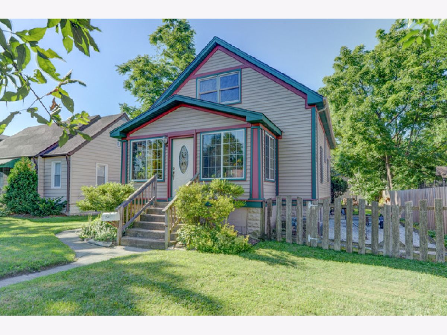
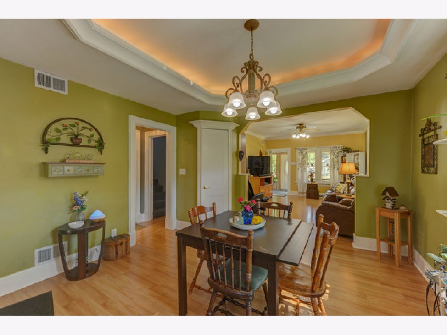
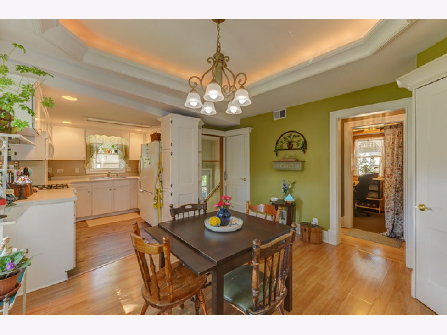
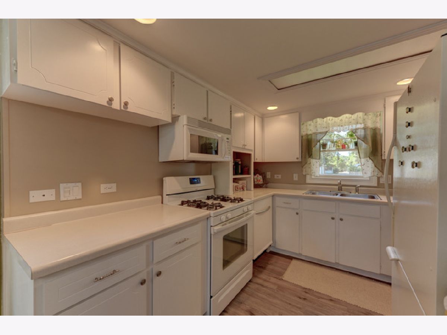
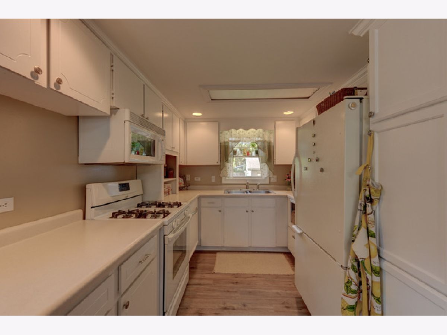
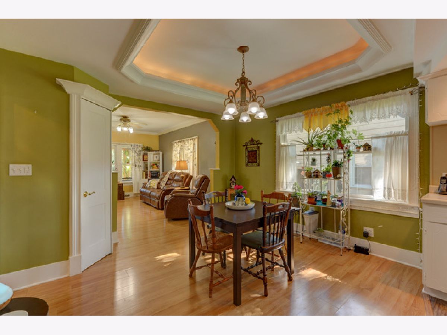
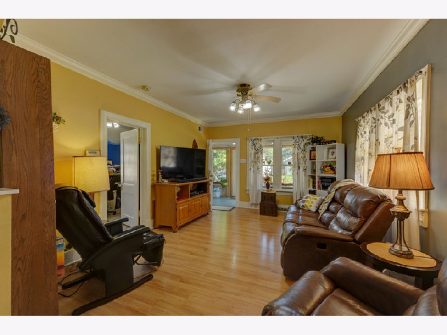
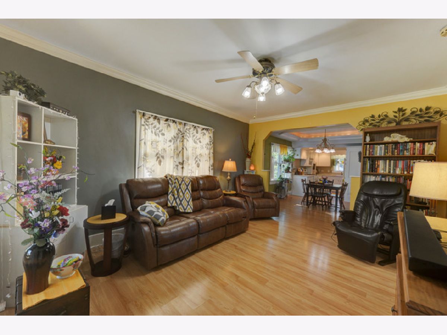
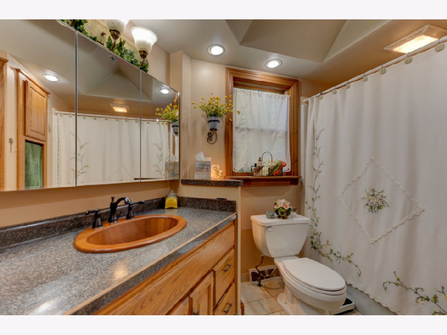
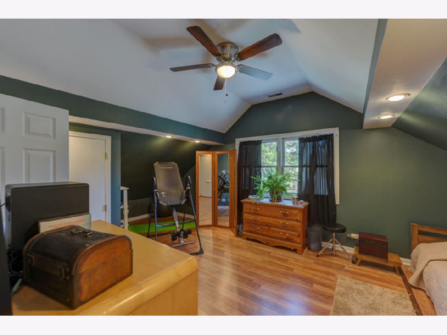
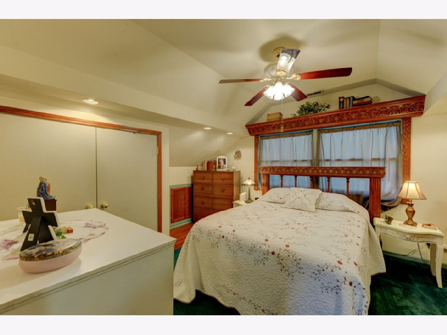
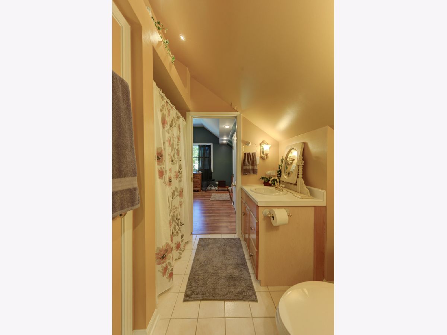
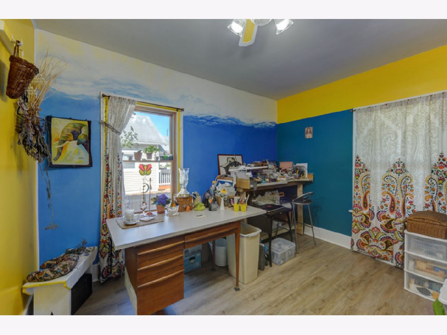
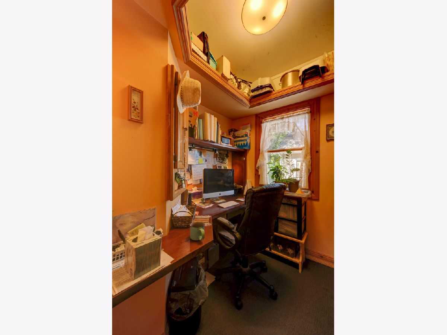
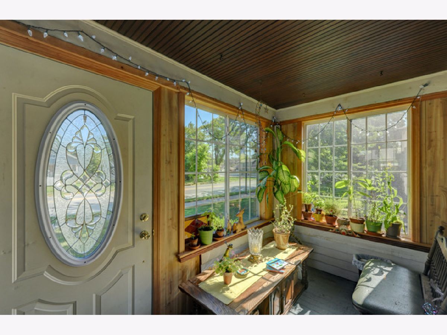
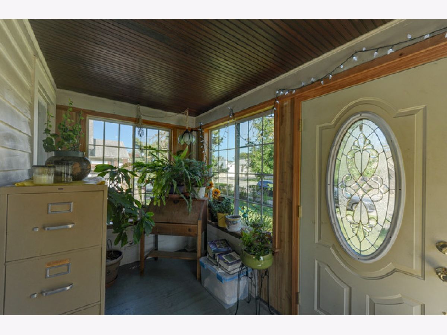
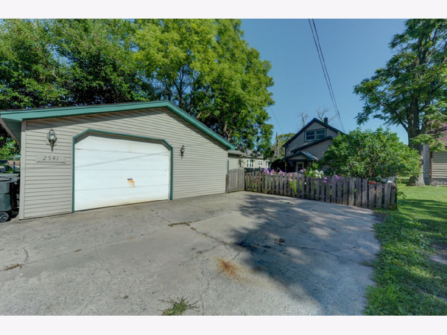
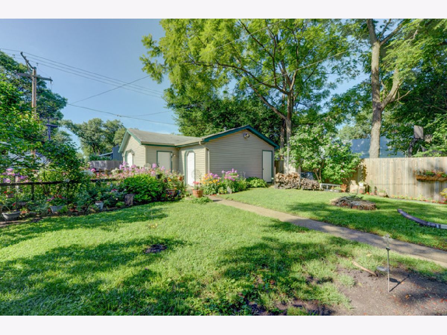
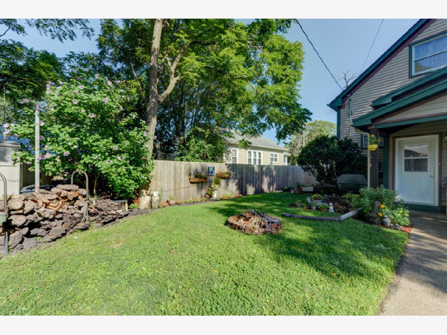
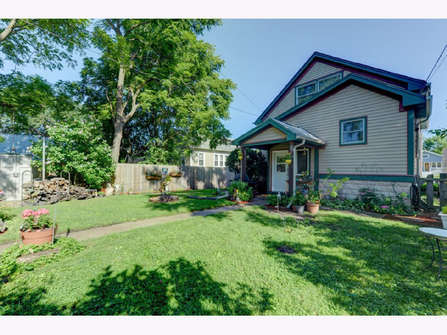
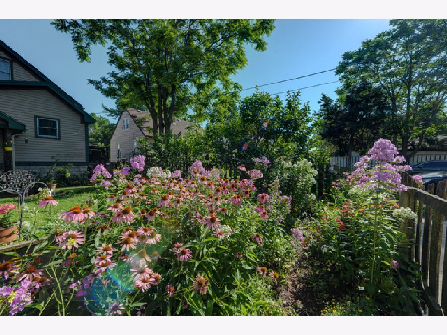
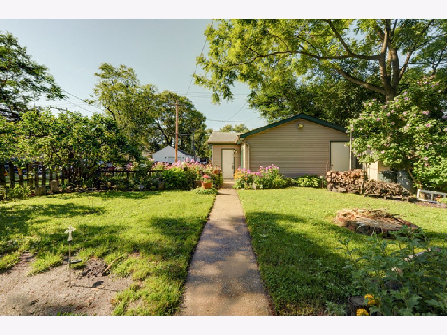
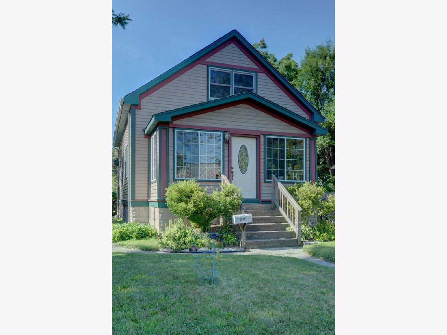
Room Specifics
Total Bedrooms: 3
Bedrooms Above Ground: 3
Bedrooms Below Ground: 0
Dimensions: —
Floor Type: Wood Laminate
Dimensions: —
Floor Type: Wood Laminate
Full Bathrooms: 2
Bathroom Amenities: —
Bathroom in Basement: 0
Rooms: Office
Basement Description: Unfinished
Other Specifics
| 2.5 | |
| — | |
| Concrete | |
| Porch, Porch Screened, Screened Patio | |
| Fenced Yard,Mature Trees | |
| 50X150 | |
| — | |
| Full | |
| Vaulted/Cathedral Ceilings, Skylight(s), Hardwood Floors, First Floor Bedroom | |
| Range, Dishwasher, Refrigerator, Washer, Dryer | |
| Not in DB | |
| Curbs, Sidewalks, Street Lights, Street Paved | |
| — | |
| — | |
| — |
Tax History
| Year | Property Taxes |
|---|---|
| 2020 | $2,867 |
Contact Agent
Nearby Similar Homes
Nearby Sold Comparables
Contact Agent
Listing Provided By
RE/MAX Realty Assoc.

