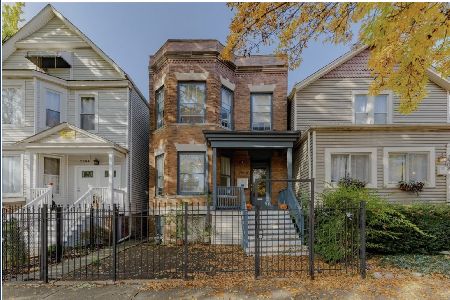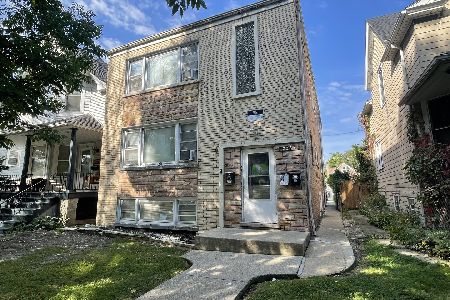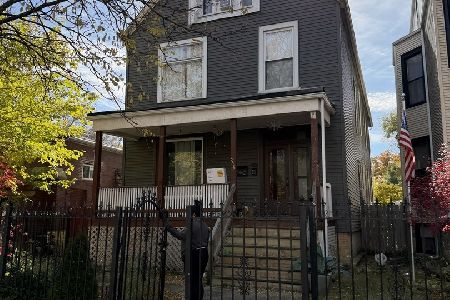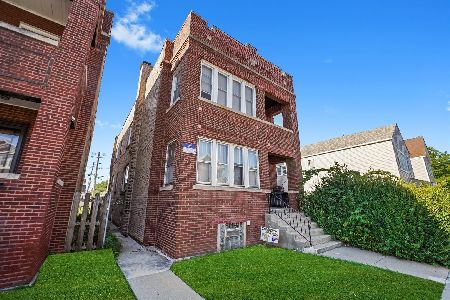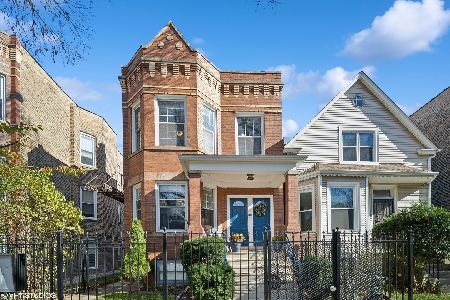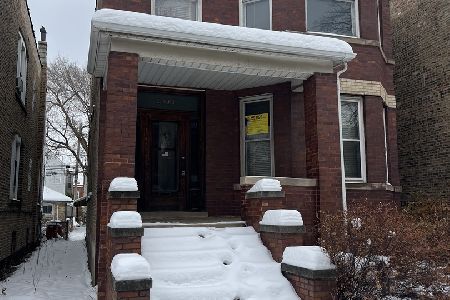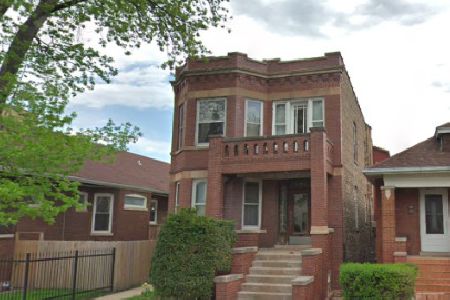2541 Ridgeway Avenue, Logan Square, Chicago, Illinois 60647
$800,000
|
Sold
|
|
| Status: | Closed |
| Sqft: | 0 |
| Cost/Sqft: | — |
| Beds: | 10 |
| Baths: | 0 |
| Year Built: | 1925 |
| Property Taxes: | $10,901 |
| Days On Market: | 1472 |
| Lot Size: | 0,00 |
Description
This brick 4-flat is an Incredible multi-unit investment opportunity in the heart of Palmer/Logan Square on a quiet tree lined street. 4 legal units with unit 1, 2 and 3 featuring: 3 bedrooms, 1 bathroom, huge living rooms with bay window area, formal dining rooms, large kitchens, rear decks, gas forced air and central air. Garden unit features a nice size living/dining room, generous kitchen, 1 bedroom, 1 bathroom and walk in closet. Numerous updates throughout, all utilities separated which tenants pay except for garden unit, basement area with laundry room and storage, great yard, brick 2 car garage and easy street parking. Top floor unit is currently vacant and ready for a live-in owner or to be rented out. Units leased below market value as they are all long-term tenants but currently on month-to-month leases. Close to everything that Logan Square has to offer including nightlife, shopping, top Chicago neighborhood restaurants, and transportation.
Property Specifics
| Multi-unit | |
| — | |
| — | |
| 1925 | |
| Full | |
| — | |
| No | |
| — |
| Cook | |
| — | |
| — / — | |
| — | |
| Lake Michigan,Public | |
| Public Sewer | |
| 11281287 | |
| 13263200120000 |
Nearby Schools
| NAME: | DISTRICT: | DISTANCE: | |
|---|---|---|---|
|
Grade School
Monroe Elementary School |
299 | — | |
|
Middle School
Monroe Elementary School |
299 | Not in DB | |
|
High School
Kelvyn Park High School |
299 | Not in DB | |
Property History
| DATE: | EVENT: | PRICE: | SOURCE: |
|---|---|---|---|
| 20 Jan, 2022 | Sold | $800,000 | MRED MLS |
| 7 Dec, 2021 | Under contract | $775,000 | MRED MLS |
| 3 Dec, 2021 | Listed for sale | $775,000 | MRED MLS |
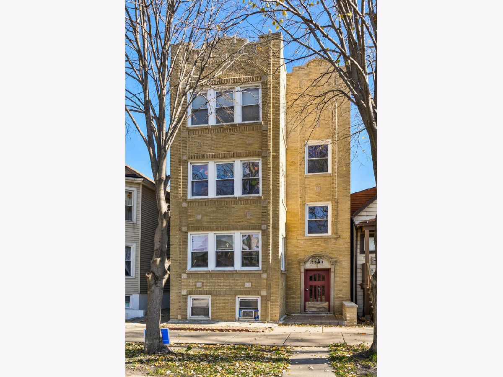
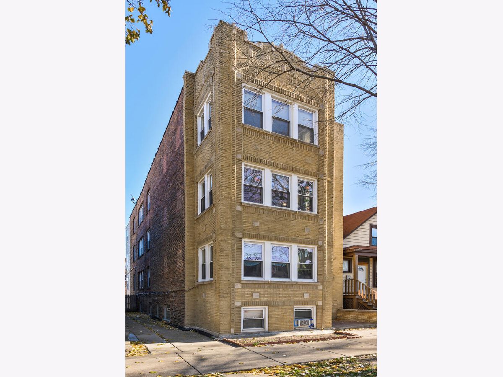
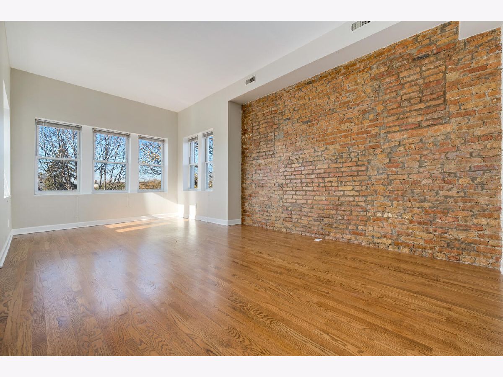
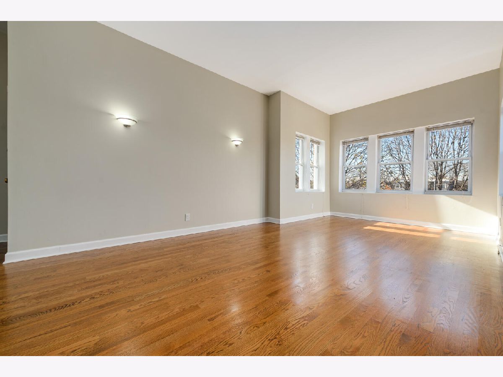
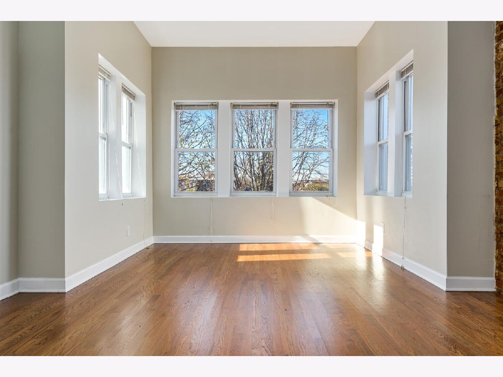
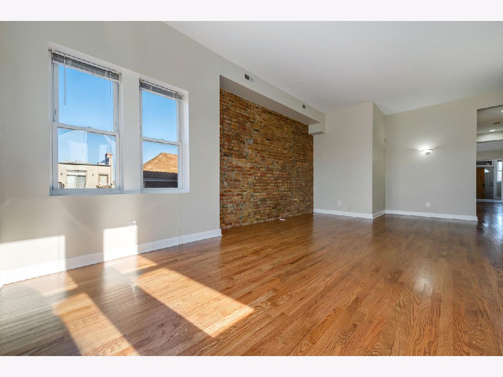
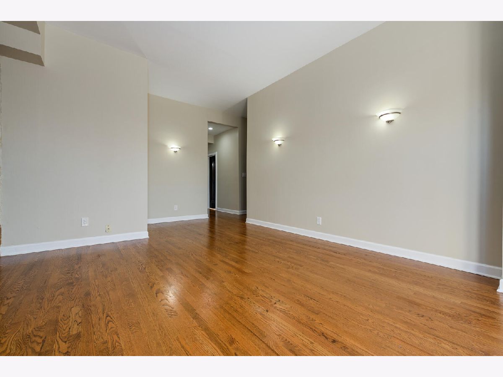
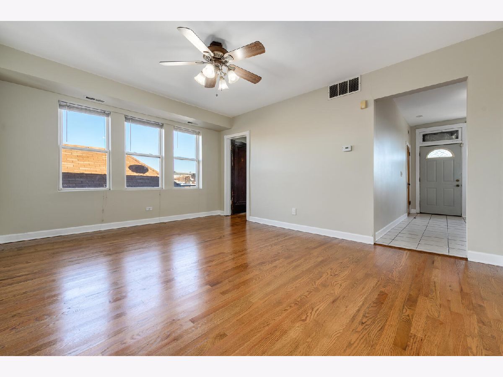
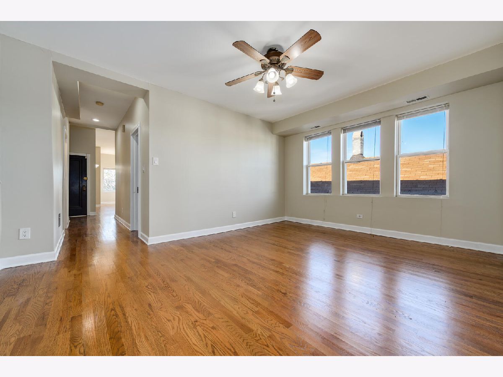
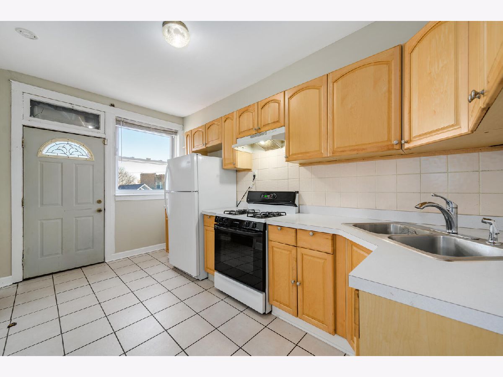
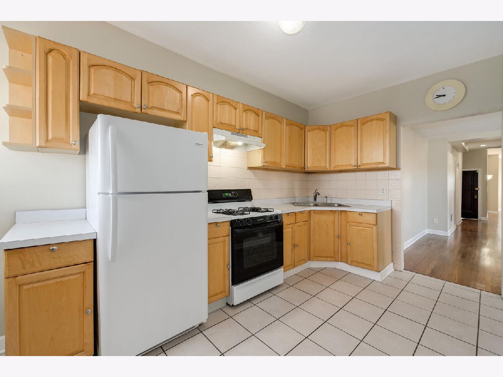
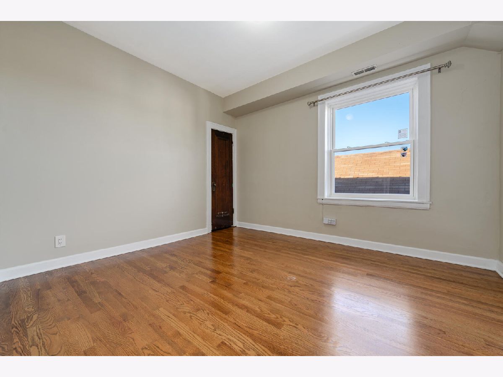
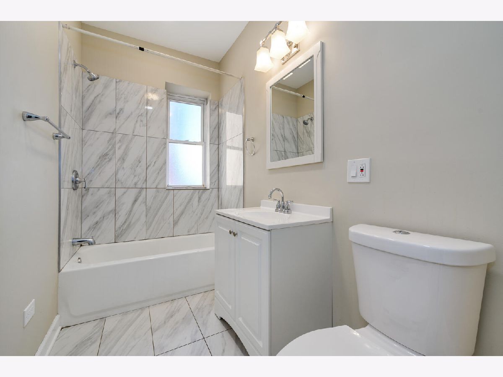
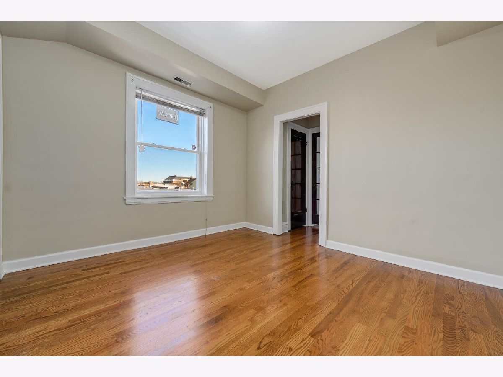
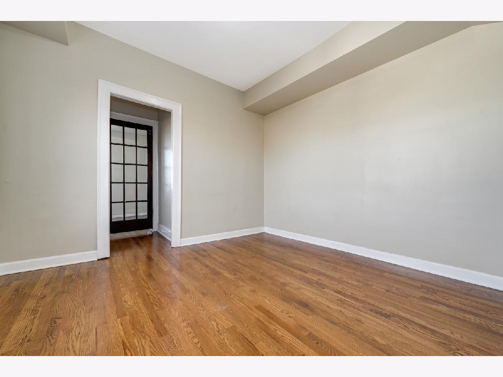
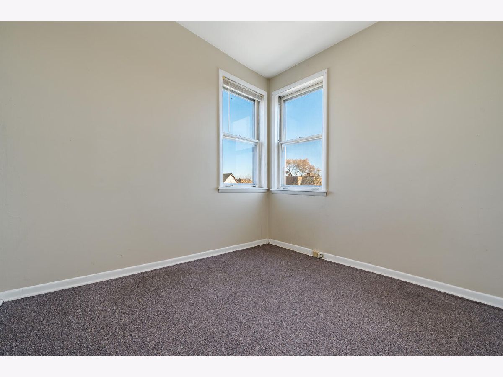
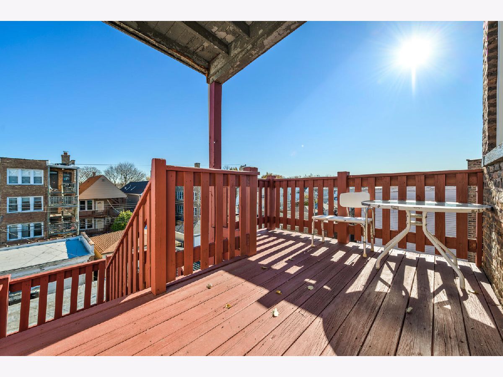
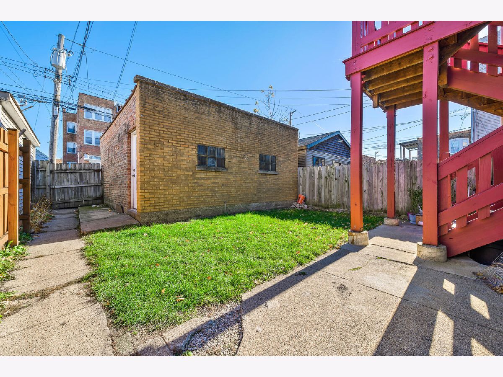
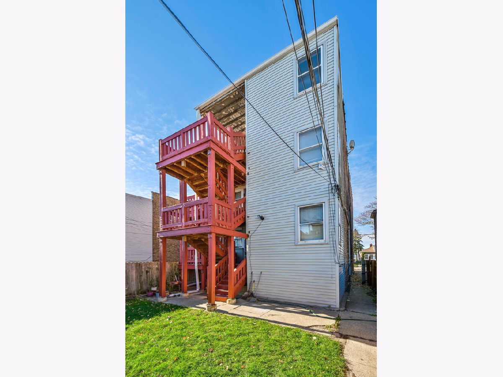
Room Specifics
Total Bedrooms: 10
Bedrooms Above Ground: 10
Bedrooms Below Ground: 0
Dimensions: —
Floor Type: —
Dimensions: —
Floor Type: —
Dimensions: —
Floor Type: —
Dimensions: —
Floor Type: —
Dimensions: —
Floor Type: —
Dimensions: —
Floor Type: —
Dimensions: —
Floor Type: —
Dimensions: —
Floor Type: —
Dimensions: —
Floor Type: —
Full Bathrooms: 4
Bathroom Amenities: Soaking Tub
Bathroom in Basement: 0
Rooms: Foyer
Basement Description: Finished,Exterior Access,Rec/Family Area,Sleeping Area,Walk-Up Access
Other Specifics
| 2 | |
| Concrete Perimeter | |
| — | |
| Balcony, Deck, Patio, Porch, Storms/Screens | |
| — | |
| 26 X 125 | |
| — | |
| — | |
| — | |
| — | |
| Not in DB | |
| Park, Sidewalks, Street Paved | |
| — | |
| — | |
| — |
Tax History
| Year | Property Taxes |
|---|---|
| 2022 | $10,901 |
Contact Agent
Nearby Similar Homes
Nearby Sold Comparables
Contact Agent
Listing Provided By
Jameson Sotheby's Intl Realty

