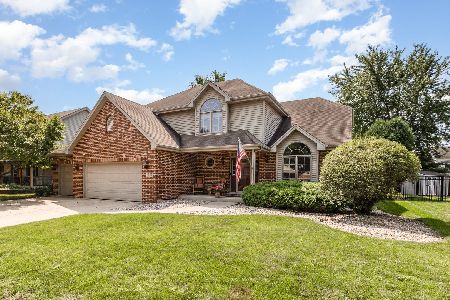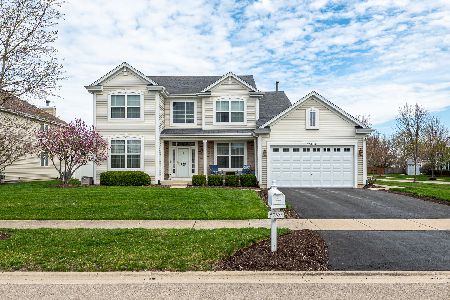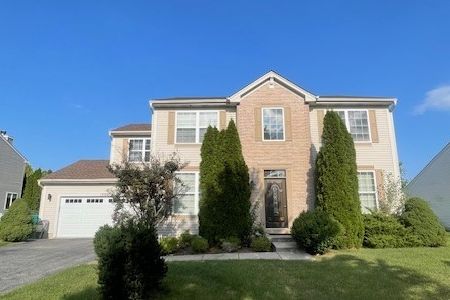25413 Persimmon Court, Plainfield, Illinois 60585
$321,000
|
Sold
|
|
| Status: | Closed |
| Sqft: | 3,132 |
| Cost/Sqft: | $107 |
| Beds: | 4 |
| Baths: | 4 |
| Year Built: | 2005 |
| Property Taxes: | $8,799 |
| Days On Market: | 2760 |
| Lot Size: | 0,27 |
Description
An expanded family room & master suite make this brick front beauty one of the Tuttle Estate's largest! Just off the 2-story foyer, French doors lead to a private office. Contiguous, formal living & dining rooms provide expansive guest space. The chef's kitchen boasts all stainless appliances, a tiered island/breakfast bar, abundant cabinets, a butlers pantry and a large dining area. Adjacent the kitchen is a bright & cheery sunroom retreat. There are 4 spacious 2nd floor BRs plus a 5th in the finished basement (with 3 rec areas and 1/2 bath). Recent upgrades include laminate flooring (family room and entire 2nd floor), vinyl/plank flooring in the basement & fresh paint through most rooms. The extra deep garage boasts plenty of room for lawn equipment, bikes & toys. Enjoy outdoor entertaining, dining and relaxation on the enormous (750+ sq. ft.) concrete patio. District 202 schools + close proximity to the Edward Medical Campus, downtown Plainfield, shopping, restaurants, YMCA & more!
Property Specifics
| Single Family | |
| — | |
| — | |
| 2005 | |
| Partial | |
| — | |
| No | |
| 0.27 |
| Will | |
| Tuttle Estates | |
| 15 / Monthly | |
| Insurance | |
| Public | |
| Public Sewer | |
| 10007454 | |
| 0701321060180000 |
Nearby Schools
| NAME: | DISTRICT: | DISTANCE: | |
|---|---|---|---|
|
Grade School
Walkers Grove Elementary School |
202 | — | |
|
Middle School
Ira Jones Middle School |
202 | Not in DB | |
|
High School
Plainfield North High School |
202 | Not in DB | |
Property History
| DATE: | EVENT: | PRICE: | SOURCE: |
|---|---|---|---|
| 22 Oct, 2018 | Sold | $321,000 | MRED MLS |
| 31 Aug, 2018 | Under contract | $334,900 | MRED MLS |
| — | Last price change | $339,000 | MRED MLS |
| 5 Jul, 2018 | Listed for sale | $345,000 | MRED MLS |
Room Specifics
Total Bedrooms: 5
Bedrooms Above Ground: 4
Bedrooms Below Ground: 1
Dimensions: —
Floor Type: Wood Laminate
Dimensions: —
Floor Type: Wood Laminate
Dimensions: —
Floor Type: Wood Laminate
Dimensions: —
Floor Type: —
Full Bathrooms: 4
Bathroom Amenities: Separate Shower,Double Sink,Soaking Tub
Bathroom in Basement: 1
Rooms: Bedroom 5,Office,Heated Sun Room,Recreation Room,Exercise Room
Basement Description: Finished,Crawl
Other Specifics
| 2.5 | |
| Concrete Perimeter | |
| Asphalt | |
| Patio, Storms/Screens | |
| Cul-De-Sac | |
| 80X134X58X26X154 | |
| — | |
| Full | |
| Wood Laminate Floors, First Floor Laundry | |
| Range, Microwave, Dishwasher, Refrigerator, Disposal, Stainless Steel Appliance(s) | |
| Not in DB | |
| Sidewalks, Street Lights | |
| — | |
| — | |
| — |
Tax History
| Year | Property Taxes |
|---|---|
| 2018 | $8,799 |
Contact Agent
Nearby Similar Homes
Nearby Sold Comparables
Contact Agent
Listing Provided By
Wiseman & Associates Real Esta









