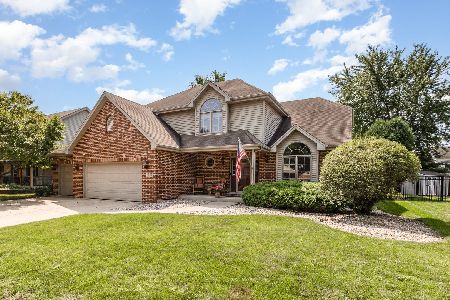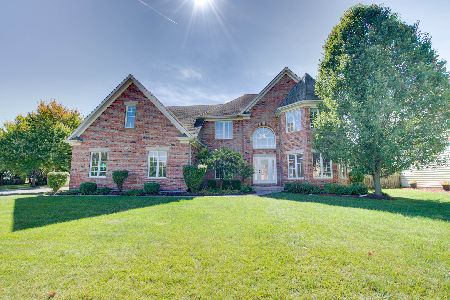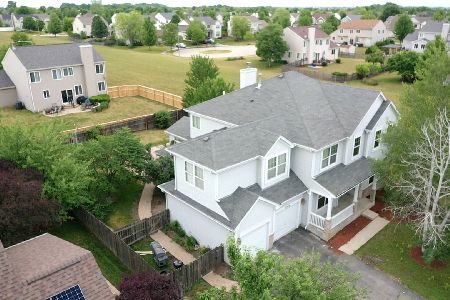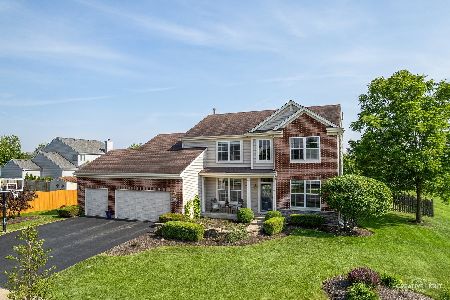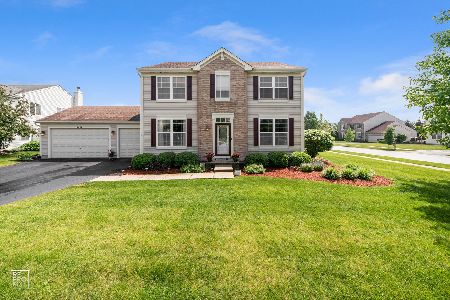25416 Pavilion Place, Plainfield, Illinois 60585
$314,000
|
Sold
|
|
| Status: | Closed |
| Sqft: | 3,660 |
| Cost/Sqft: | $86 |
| Beds: | 4 |
| Baths: | 3 |
| Year Built: | 2005 |
| Property Taxes: | $10,122 |
| Days On Market: | 3753 |
| Lot Size: | 0,25 |
Description
You will love this North Plainfield location next to the open greenbelt. Fenced yard with hot tub and patio. 3 car garage (one bay is 2 cars deep). Hardwood flooring, sunny 3 sided glass sun room , 9' ceilings on first floor , Private den. 4 bedrooms plus a 5th bonus room and laundry on the second floor. Stone and cedar front , this home is ready for a quick close. ask about a lease purchase option. full unfinished basement, all appliances stay, Fireplace in family room, master bath has the large soaker jacuzzi tub and a separate shower.
Property Specifics
| Single Family | |
| — | |
| Traditional | |
| 2005 | |
| Full | |
| ZINNIA III | |
| No | |
| 0.25 |
| Will | |
| Tuttle Estates | |
| 180 / Annual | |
| Insurance | |
| Lake Michigan | |
| Public Sewer | |
| 09065357 | |
| 0701321060320000 |
Nearby Schools
| NAME: | DISTRICT: | DISTANCE: | |
|---|---|---|---|
|
Grade School
Lincoln Elementary School |
202 | — | |
|
Middle School
Heritage Grove Middle School |
202 | Not in DB | |
|
High School
Plainfield North High School |
202 | Not in DB | |
Property History
| DATE: | EVENT: | PRICE: | SOURCE: |
|---|---|---|---|
| 18 Jan, 2015 | Under contract | $0 | MRED MLS |
| 12 Oct, 2014 | Listed for sale | $0 | MRED MLS |
| 18 Aug, 2017 | Sold | $314,000 | MRED MLS |
| 29 Jan, 2016 | Under contract | $314,500 | MRED MLS |
| — | Last price change | $314,900 | MRED MLS |
| 16 Oct, 2015 | Listed for sale | $314,900 | MRED MLS |
| 29 Jan, 2016 | Under contract | $0 | MRED MLS |
| 15 Nov, 2015 | Listed for sale | $0 | MRED MLS |
| 30 Aug, 2023 | Sold | $528,000 | MRED MLS |
| 25 Jul, 2023 | Under contract | $539,900 | MRED MLS |
| — | Last price change | $549,900 | MRED MLS |
| 4 Jul, 2023 | Listed for sale | $549,900 | MRED MLS |
Room Specifics
Total Bedrooms: 4
Bedrooms Above Ground: 4
Bedrooms Below Ground: 0
Dimensions: —
Floor Type: Carpet
Dimensions: —
Floor Type: Carpet
Dimensions: —
Floor Type: Carpet
Full Bathrooms: 3
Bathroom Amenities: Separate Shower,Double Sink
Bathroom in Basement: 0
Rooms: Breakfast Room,Bonus Room,Sun Room,Den
Basement Description: Unfinished
Other Specifics
| 3 | |
| Concrete Perimeter | |
| Asphalt | |
| — | |
| Corner Lot | |
| 130X166 | |
| Full,Unfinished | |
| Full | |
| Hardwood Floors, Second Floor Laundry | |
| Range, Microwave, Dishwasher, Disposal | |
| Not in DB | |
| Sidewalks, Street Lights, Street Paved | |
| — | |
| — | |
| Wood Burning, Attached Fireplace Doors/Screen, Gas Starter |
Tax History
| Year | Property Taxes |
|---|---|
| 2017 | $10,122 |
| 2023 | $10,373 |
Contact Agent
Nearby Similar Homes
Nearby Sold Comparables
Contact Agent
Listing Provided By
john greene, Realtor


