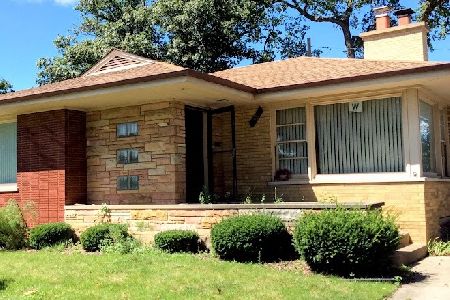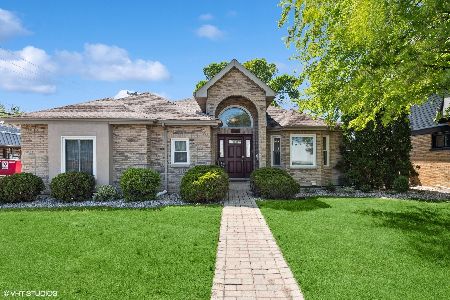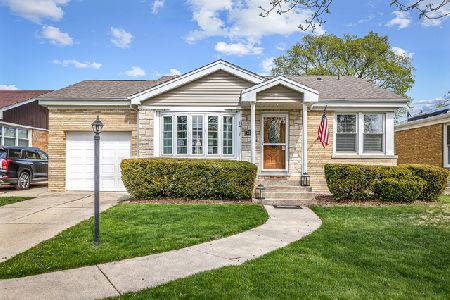2542 1st Avenue, North Riverside, Illinois 60546
$415,000
|
Sold
|
|
| Status: | Closed |
| Sqft: | 2,165 |
| Cost/Sqft: | $192 |
| Beds: | 4 |
| Baths: | 4 |
| Year Built: | 2002 |
| Property Taxes: | $6,105 |
| Days On Market: | 3535 |
| Lot Size: | 0,16 |
Description
"Contractor Home Top Quality" North Riverside above ground level 2,165 sq ft living space, basement has 1,000sq ft, and additional sub basement with 1,000 sq ft. Home has about 4,100 sq ft of usable space. Finishes with high end materials. This split level home is brick all way around and professionally landscaped. Room sizes are extra spacious and so many extra features in this home it will be a joy for you to come out and see them for yourself. Please be pre-approved before making appointments. Home is close to access to I-55, I-294, and I-290, 5 min to train station. Central Vac, 6 zone Speaker System, Alarm panel hardwired, LVL Beams structural, High Efficiency 2 stage furnace, 5 ton a/c, 8k back up generator, 150 gallon aquarium, tankless water heater, 1and1/2 water supply line to home. Heated Floors in Sub basement. This is a great property and you will be very happy with all the added details. Make this one yours today bring offers!
Property Specifics
| Single Family | |
| — | |
| — | |
| 2002 | |
| Full | |
| — | |
| No | |
| 0.16 |
| Cook | |
| — | |
| 0 / Not Applicable | |
| None | |
| Lake Michigan,Public | |
| Public Sewer | |
| 09247116 | |
| 15261310180000 |
Nearby Schools
| NAME: | DISTRICT: | DISTANCE: | |
|---|---|---|---|
|
High School
Riverside Brookfield Twp Senior |
208 | Not in DB | |
Property History
| DATE: | EVENT: | PRICE: | SOURCE: |
|---|---|---|---|
| 28 Jul, 2016 | Sold | $415,000 | MRED MLS |
| 24 Jun, 2016 | Under contract | $415,000 | MRED MLS |
| 4 Jun, 2016 | Listed for sale | $415,000 | MRED MLS |
| 10 Jul, 2023 | Sold | $635,000 | MRED MLS |
| 8 Jun, 2023 | Under contract | $595,000 | MRED MLS |
| 7 Jun, 2023 | Listed for sale | $595,000 | MRED MLS |
Room Specifics
Total Bedrooms: 4
Bedrooms Above Ground: 4
Bedrooms Below Ground: 0
Dimensions: —
Floor Type: Hardwood
Dimensions: —
Floor Type: Carpet
Dimensions: —
Floor Type: Carpet
Full Bathrooms: 4
Bathroom Amenities: Whirlpool,Separate Shower,Double Sink
Bathroom in Basement: 1
Rooms: Recreation Room
Basement Description: Partially Finished
Other Specifics
| 2.5 | |
| Concrete Perimeter | |
| — | |
| Patio | |
| — | |
| 6854 SQ FT | |
| — | |
| Full | |
| Vaulted/Cathedral Ceilings, Skylight(s), Hot Tub, Bar-Dry, Hardwood Floors, Heated Floors | |
| Range, Microwave, Dishwasher, Refrigerator, Washer, Dryer | |
| Not in DB | |
| Sidewalks, Street Lights, Street Paved | |
| — | |
| — | |
| Electric |
Tax History
| Year | Property Taxes |
|---|---|
| 2016 | $6,105 |
| 2023 | $8,601 |
Contact Agent
Nearby Sold Comparables
Contact Agent
Listing Provided By
Capital Investment Realty Group Inc






