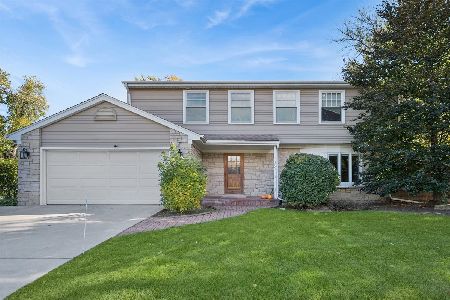2542 Illinois Road, Northbrook, Illinois 60062
$576,000
|
Sold
|
|
| Status: | Closed |
| Sqft: | 2,787 |
| Cost/Sqft: | $212 |
| Beds: | 4 |
| Baths: | 3 |
| Year Built: | 1951 |
| Property Taxes: | $7,086 |
| Days On Market: | 2497 |
| Lot Size: | 0,17 |
Description
Don't miss this IMMACULATE gem with the PERFECT location! Sought after District #28 (Westmoor). IDEAL home for entertaining. Large family room with elegant cherry entertainment center & fireplace. Stunning 4-season sunroom with vaulted ceiling, gorgeous built-ins, skylights & tons of natural light. Huge separate dining room with custom drapes. Pristine kitchen with extra large separate eating area. Master suite is a jaw-dropper... Gorgeous white built-in, vaulted ceiling, custom window treatments & walk-in closet. Elegant marble master bath with walk-in shower & heated floor. Updated 2nd bath. Other amenities include hardwood flooring, solid doors & millwork. TONS of storage in closets, pantries & 2 large accessible attics. Roof tear-off (2011); all windows replaced; sump pump (2019). 2 1/2 car garage with a workshop addition. Super private backyard with gorgeous seasonal landscaping and tumbled brick patio. A serene quiet street... Not a cookie-cutter home -- will not disappoint!!
Property Specifics
| Single Family | |
| — | |
| Colonial | |
| 1951 | |
| None | |
| EXPANDED | |
| No | |
| 0.17 |
| Cook | |
| — | |
| 0 / Not Applicable | |
| None | |
| Lake Michigan | |
| Public Sewer | |
| 10321676 | |
| 04093060130000 |
Nearby Schools
| NAME: | DISTRICT: | DISTANCE: | |
|---|---|---|---|
|
Grade School
Westmoor Elementary School |
28 | — | |
|
Middle School
Northbrook Junior High School |
28 | Not in DB | |
|
High School
Glenbrook North High School |
225 | Not in DB | |
Property History
| DATE: | EVENT: | PRICE: | SOURCE: |
|---|---|---|---|
| 19 Jun, 2019 | Sold | $576,000 | MRED MLS |
| 1 Apr, 2019 | Under contract | $589,900 | MRED MLS |
| 27 Mar, 2019 | Listed for sale | $589,900 | MRED MLS |
Room Specifics
Total Bedrooms: 4
Bedrooms Above Ground: 4
Bedrooms Below Ground: 0
Dimensions: —
Floor Type: Hardwood
Dimensions: —
Floor Type: Hardwood
Dimensions: —
Floor Type: Hardwood
Full Bathrooms: 3
Bathroom Amenities: —
Bathroom in Basement: 0
Rooms: Eating Area,Heated Sun Room,Workshop
Basement Description: Crawl
Other Specifics
| 2.5 | |
| — | |
| Concrete | |
| Brick Paver Patio, Workshop | |
| — | |
| 55X135 | |
| Pull Down Stair | |
| Full | |
| Vaulted/Cathedral Ceilings, Skylight(s), Hardwood Floors, Second Floor Laundry, Built-in Features, Walk-In Closet(s) | |
| Range, Dishwasher, Refrigerator, Washer, Dryer | |
| Not in DB | |
| — | |
| — | |
| — | |
| Wood Burning, Gas Starter |
Tax History
| Year | Property Taxes |
|---|---|
| 2019 | $7,086 |
Contact Agent
Nearby Similar Homes
Nearby Sold Comparables
Contact Agent
Listing Provided By
Coldwell Banker Residential Brokerage









