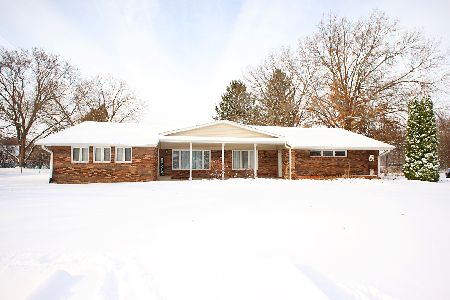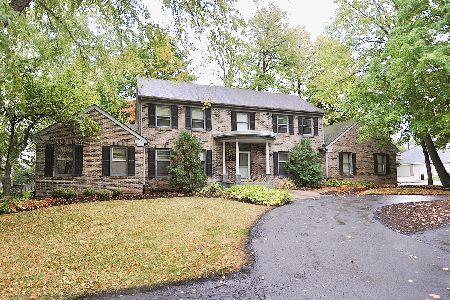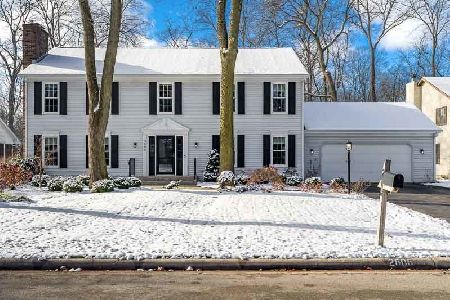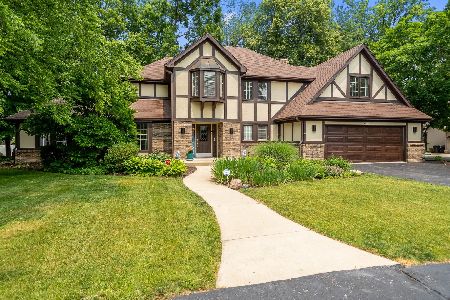2542 Point O Woods Drive, Rockford, Illinois 61114
$159,900
|
Sold
|
|
| Status: | Closed |
| Sqft: | 3,088 |
| Cost/Sqft: | $65 |
| Beds: | 3 |
| Baths: | 4 |
| Year Built: | 1987 |
| Property Taxes: | $8,727 |
| Days On Market: | 5082 |
| Lot Size: | 0,33 |
Description
Unique Cape Cod home. 3088 sq ft. Manicured wooded lot. Solid 6 panel doors . 1st floor master bedroom, bath & walk-in closet. 1st floor laundry. Lower level includes: office 15x14, 2nd office 13x11, workshop 15x15, half bath, craft room 14.8x6.5, screened porch, deck, partially fenced yard. HSA Home Warranty. Amentities sheet attached.
Property Specifics
| Single Family | |
| — | |
| Cape Cod | |
| 1987 | |
| Full | |
| — | |
| No | |
| 0.33 |
| Winnebago | |
| Edgewood | |
| 0 / Not Applicable | |
| None | |
| Public | |
| Public Sewer | |
| 08000819 | |
| 1210376045 |
Property History
| DATE: | EVENT: | PRICE: | SOURCE: |
|---|---|---|---|
| 30 Aug, 2012 | Sold | $159,900 | MRED MLS |
| 23 Jul, 2012 | Under contract | $199,900 | MRED MLS |
| — | Last price change | $214,900 | MRED MLS |
| 21 Feb, 2012 | Listed for sale | $234,900 | MRED MLS |
Room Specifics
Total Bedrooms: 3
Bedrooms Above Ground: 3
Bedrooms Below Ground: 0
Dimensions: —
Floor Type: Carpet
Dimensions: —
Floor Type: Carpet
Full Bathrooms: 4
Bathroom Amenities: —
Bathroom in Basement: 1
Rooms: Deck,Office,Screened Porch
Basement Description: Partially Finished
Other Specifics
| 2 | |
| Concrete Perimeter | |
| Asphalt | |
| Deck, Porch Screened | |
| Wooded | |
| 98.8X98.41X144.61X144.61 | |
| Finished,Full | |
| Full | |
| Hardwood Floors, First Floor Bedroom, First Floor Laundry, First Floor Full Bath | |
| Range, Microwave, Dishwasher, Refrigerator | |
| Not in DB | |
| Street Paved | |
| — | |
| — | |
| Gas Log, Gas Starter, Heatilator |
Tax History
| Year | Property Taxes |
|---|---|
| 2012 | $8,727 |
Contact Agent
Nearby Sold Comparables
Contact Agent
Listing Provided By
Berkshire Hathaway HomeServices Crosby Starck Real







