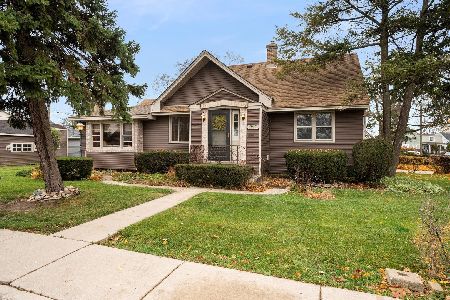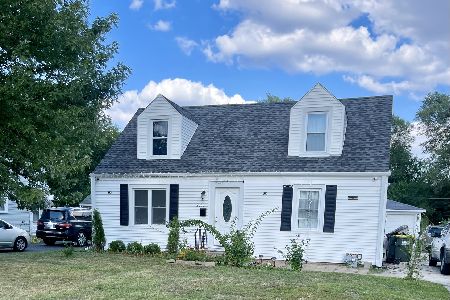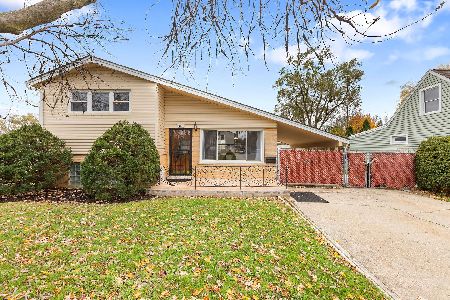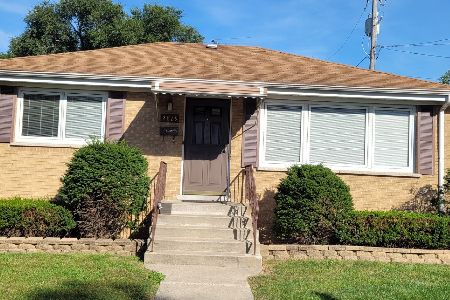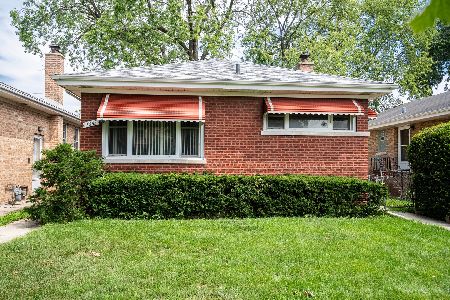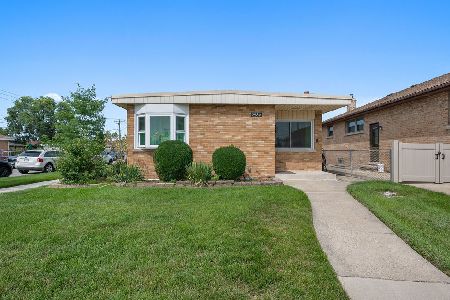2542 Sheila Street, Franklin Park, Illinois 60131
$340,000
|
Sold
|
|
| Status: | Closed |
| Sqft: | 1,125 |
| Cost/Sqft: | $293 |
| Beds: | 3 |
| Baths: | 3 |
| Year Built: | 1958 |
| Property Taxes: | $5,572 |
| Days On Market: | 1634 |
| Lot Size: | 0,00 |
Description
Multiple offers received . Sellers is calling for highest and best by Wednesday 8/4 by 8:00 pm BREATHTAKING HOME - Truly Unique, Fairytale 4 Bedroom, 2.5 bath raised ranch on a quiet side street in Franklin Park! Spectacular open floor plan! This home is meticulously maintained and completely renovated with high end finishes from top to bottom! Interior features: gorgeous hardwood floors which flow throughout the kitchen, living and dining areas and into all bedrooms, updated baths w/sophisticated Italian stone tiles and heated floors. New stylish kitchen with granite countertops, complimented w/42"cabinets and glass backsplash tiles as well as island with bar where you can enjoy your morning cup of coffee, plus space for a formal dining area. Stainless steel appliances. Newer windows, New electrical wiring throughout the whole home with custom made crown moulding lights. Totally redone fully finished basement includes: bedroom/office, full bath, living room with fireplace, huge walk-in closet/storage and laundry area. Concrete side drive for 6 cars will make parking easy to manage. The fully fenced backyard, with beautiful gazebo makes outdoor living a joy. Village just upgraded the entire sewer system in the subdivision and is in the process of putting in new sidewalks and new asphalt on the street. NOT IN THE FLOOD ZONE. Too much to list, come & see it yourself, Make This Your Dream Home!!! Please Exclude: washer, dryer and basement walk in closet shelving (not attached to the walls)
Property Specifics
| Single Family | |
| — | |
| Step Ranch | |
| 1958 | |
| Full | |
| — | |
| No | |
| — |
| Cook | |
| — | |
| 0 / Not Applicable | |
| None | |
| Lake Michigan | |
| Public Sewer | |
| 11173358 | |
| 12284280110000 |
Nearby Schools
| NAME: | DISTRICT: | DISTANCE: | |
|---|---|---|---|
|
Grade School
Pietrini Elementary School |
84 | — | |
|
Middle School
Hester Junior High School |
84 | Not in DB | |
|
High School
East Leyden High School |
212 | Not in DB | |
Property History
| DATE: | EVENT: | PRICE: | SOURCE: |
|---|---|---|---|
| 1 Oct, 2021 | Sold | $340,000 | MRED MLS |
| 4 Aug, 2021 | Under contract | $330,000 | MRED MLS |
| 30 Jul, 2021 | Listed for sale | $330,000 | MRED MLS |
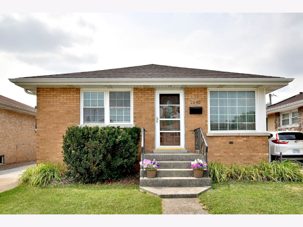
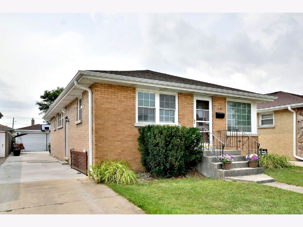
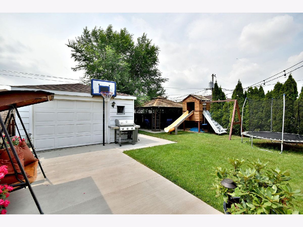
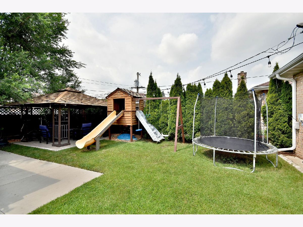
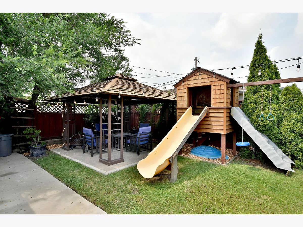
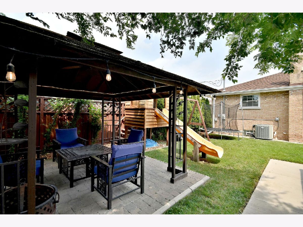
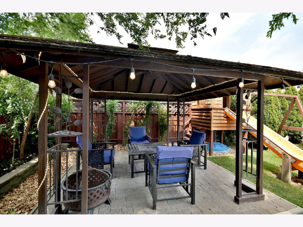
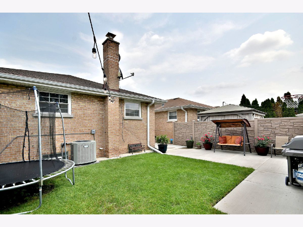
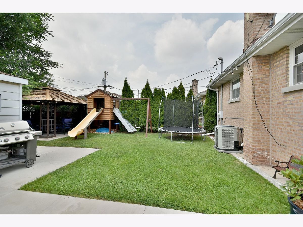
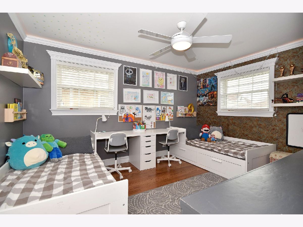
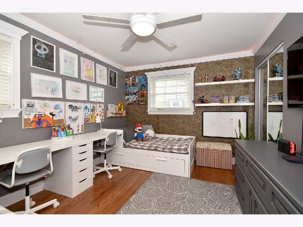
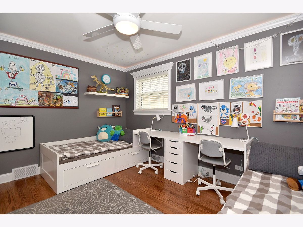
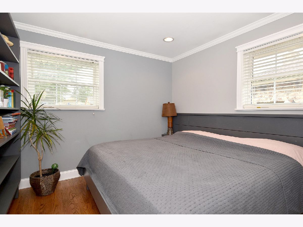
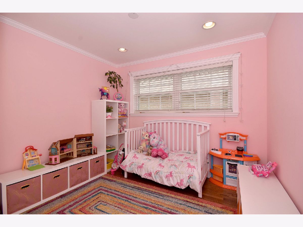
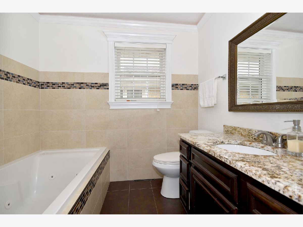
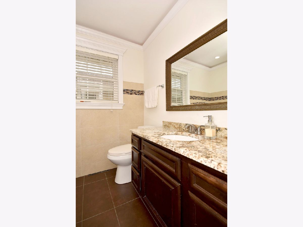
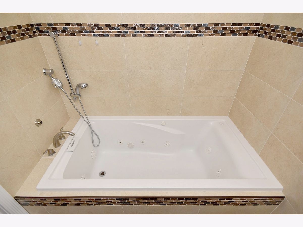
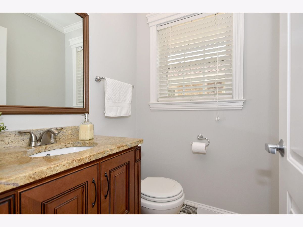
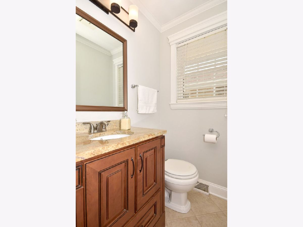
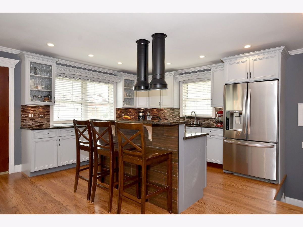
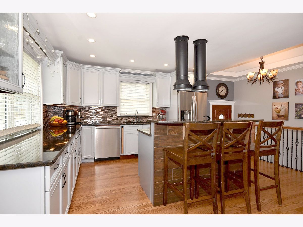
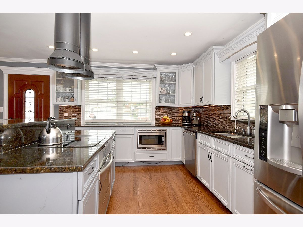
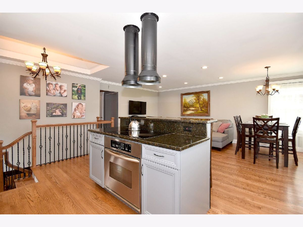
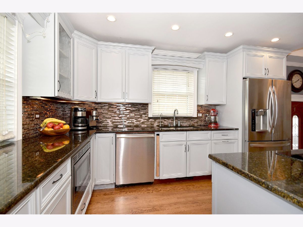
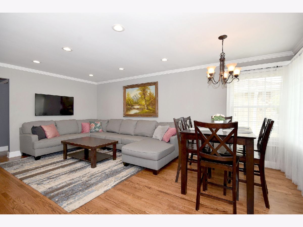
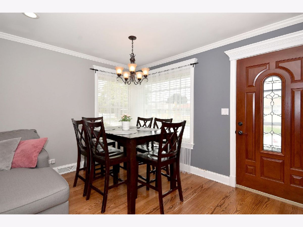
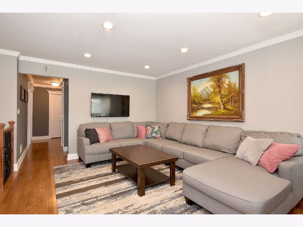
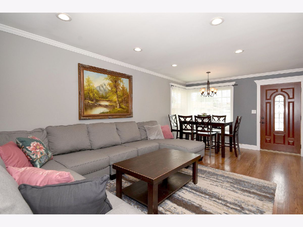
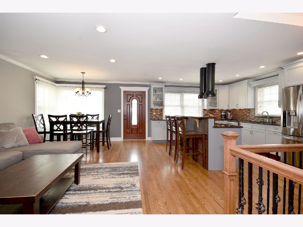
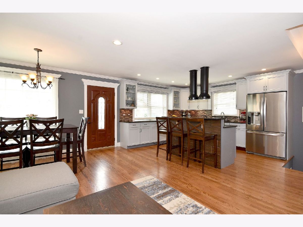
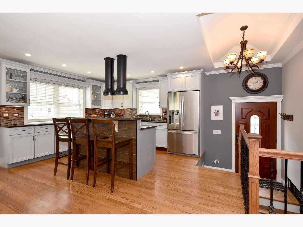
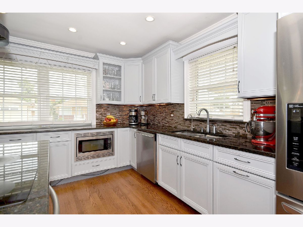
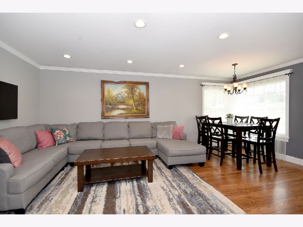
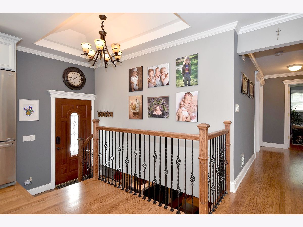
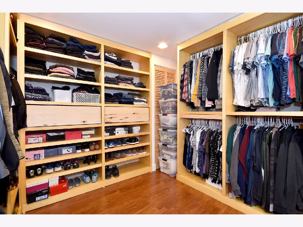
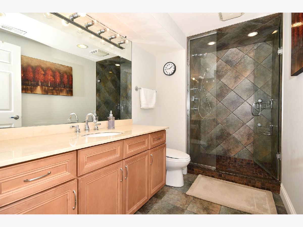
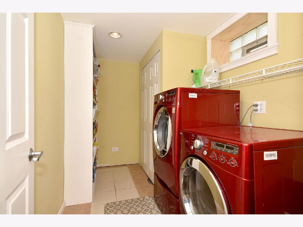
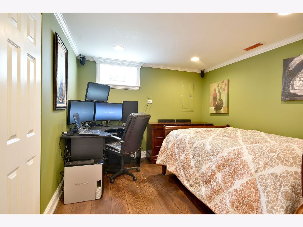
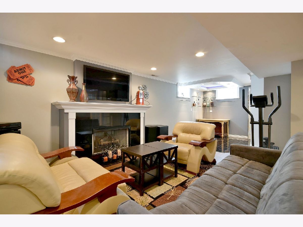
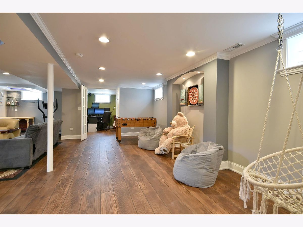
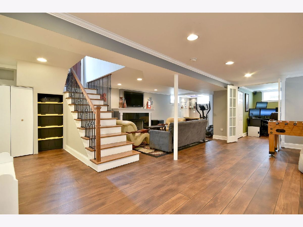
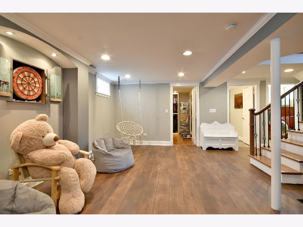
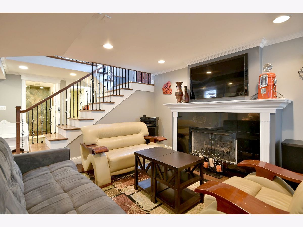
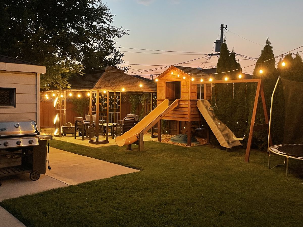
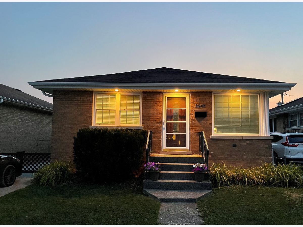
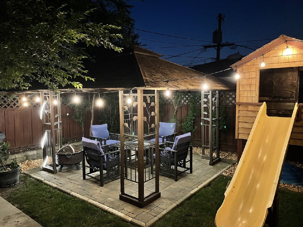
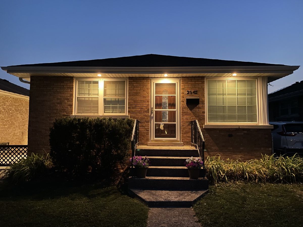
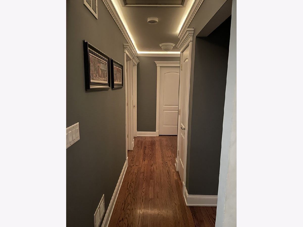
Room Specifics
Total Bedrooms: 4
Bedrooms Above Ground: 3
Bedrooms Below Ground: 1
Dimensions: —
Floor Type: Hardwood
Dimensions: —
Floor Type: Hardwood
Dimensions: —
Floor Type: Other
Full Bathrooms: 3
Bathroom Amenities: —
Bathroom in Basement: 1
Rooms: Walk In Closet
Basement Description: Finished
Other Specifics
| 1 | |
| — | |
| Concrete,Side Drive | |
| — | |
| — | |
| 38 X 110 | |
| — | |
| None | |
| Hardwood Floors, Heated Floors, First Floor Bedroom, First Floor Full Bath | |
| Range, Microwave, Dishwasher, Refrigerator, Stainless Steel Appliance(s), Range Hood | |
| Not in DB | |
| — | |
| — | |
| — | |
| Gas Log |
Tax History
| Year | Property Taxes |
|---|---|
| 2021 | $5,572 |
Contact Agent
Nearby Similar Homes
Nearby Sold Comparables
Contact Agent
Listing Provided By
Avondale Realty LLC

