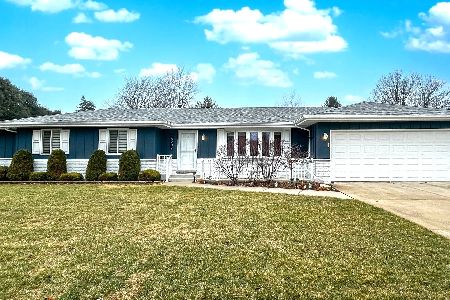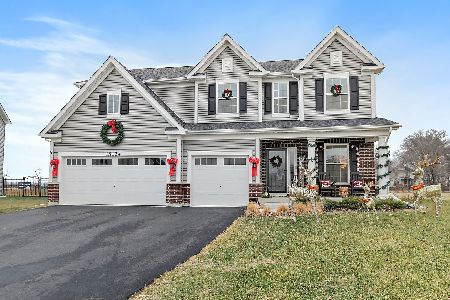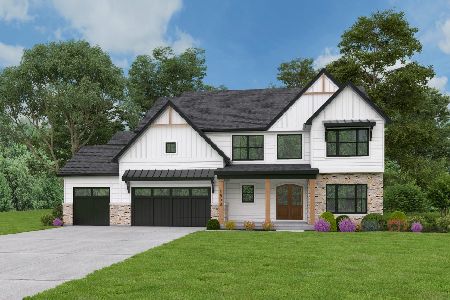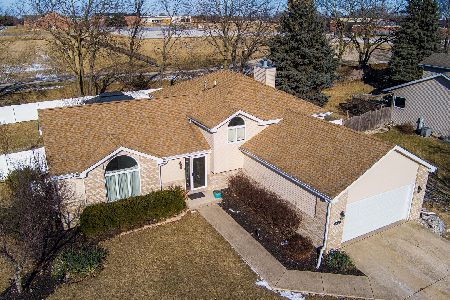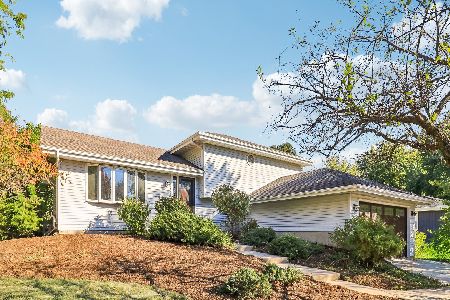25429 Willow Drive, Plainfield, Illinois 60544
$286,250
|
Sold
|
|
| Status: | Closed |
| Sqft: | 1,831 |
| Cost/Sqft: | $161 |
| Beds: | 2 |
| Baths: | 3 |
| Year Built: | 2013 |
| Property Taxes: | $6,718 |
| Days On Market: | 2662 |
| Lot Size: | 0,32 |
Description
This is it...Master Gardner lives here. Attention to detail in every room of this lovely home. 9' Ceiling on 1st. floor, deep pour in Basement, 2x6 Framing w/extra insulation, 3 Season Room w/high ceilings, 3 Full Baths, 3 " Wide Hardwood in all room, Porcelain floors in Bath Rooms (no carpet). Extra deep Garage w/pull down stair to attic that could be made into usable living space or storage. Large Chefs kitchen w/high-end appliances, Koldfront Wine Frig, Bosch Dishwasher, Maytag Frig, Whrilpool Double Oven, Granite Counters with seating for casual dining. Cabinets have pull out drawers, Laundry has Samsung Steam Washer & Dryer and cabinets. Large family rm. with fireplace and tv, Den and Bedroom, Large master Bedroom w/Lg. WIC, Double sinks in master Bth w/large shower. Full Basement with Tornado Room, Full bath, Large Storage area, Large Craft/Work Area with Cabinets and Counters, Add. office area. Brick Patio, Fire pit Raised planting beds, incredible landscaping and flowers.
Property Specifics
| Single Family | |
| — | |
| Traditional | |
| 2013 | |
| Full | |
| CUSTOM | |
| No | |
| 0.32 |
| Will | |
| Whispering Creek | |
| 0 / Not Applicable | |
| None | |
| Lake Michigan | |
| Sewer-Storm | |
| 10139634 | |
| 0603171050150000 |
Nearby Schools
| NAME: | DISTRICT: | DISTANCE: | |
|---|---|---|---|
|
Grade School
Lincoln Elementary School |
202 | — | |
|
Middle School
Ira Jones Middle School |
202 | Not in DB | |
|
High School
Plainfield North High School |
202 | Not in DB | |
Property History
| DATE: | EVENT: | PRICE: | SOURCE: |
|---|---|---|---|
| 27 Dec, 2018 | Sold | $286,250 | MRED MLS |
| 21 Nov, 2018 | Under contract | $294,500 | MRED MLS |
| 16 Nov, 2018 | Listed for sale | $294,500 | MRED MLS |
Room Specifics
Total Bedrooms: 2
Bedrooms Above Ground: 2
Bedrooms Below Ground: 0
Dimensions: —
Floor Type: Hardwood
Full Bathrooms: 3
Bathroom Amenities: Separate Shower,Double Sink
Bathroom in Basement: 1
Rooms: Den,Eating Area,Workshop,Foyer,Storage,Walk In Closet,Sun Room,Game Room
Basement Description: Partially Finished
Other Specifics
| 2.5 | |
| Concrete Perimeter | |
| Concrete | |
| Patio, Porch, Brick Paver Patio | |
| — | |
| 87X155X87X155 | |
| Full,Pull Down Stair,Unfinished | |
| Full | |
| Hardwood Floors, First Floor Bedroom, First Floor Laundry, First Floor Full Bath | |
| Range, Microwave, Dishwasher, Refrigerator, Disposal, Wine Refrigerator | |
| Not in DB | |
| Street Lights, Street Paved | |
| — | |
| — | |
| Electric |
Tax History
| Year | Property Taxes |
|---|---|
| 2018 | $6,718 |
Contact Agent
Nearby Similar Homes
Nearby Sold Comparables
Contact Agent
Listing Provided By
john greene, Realtor

