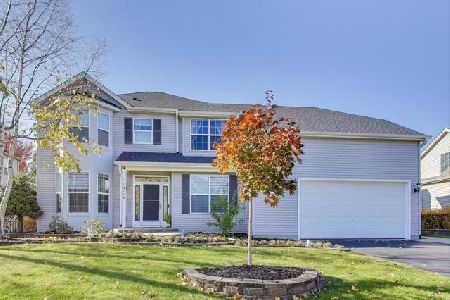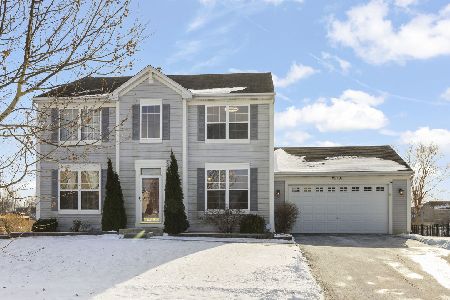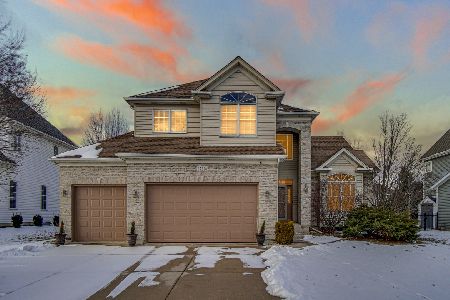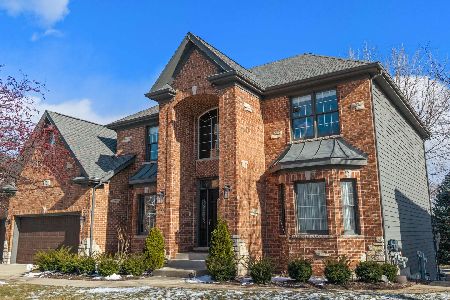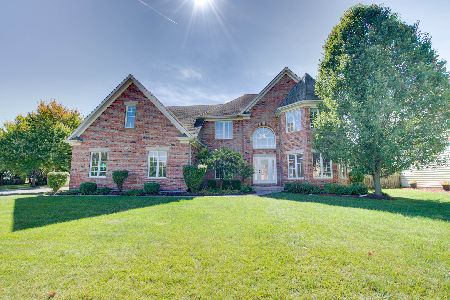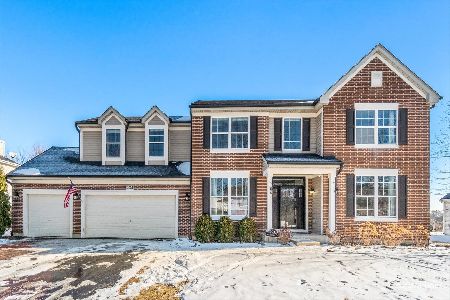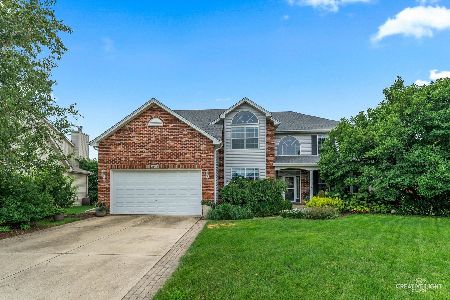25431 Blakely Drive, Plainfield, Illinois 60585
$310,000
|
Sold
|
|
| Status: | Closed |
| Sqft: | 2,874 |
| Cost/Sqft: | $108 |
| Beds: | 4 |
| Baths: | 3 |
| Year Built: | 1999 |
| Property Taxes: | $8,964 |
| Days On Market: | 2338 |
| Lot Size: | 0,26 |
Description
Beautiful 2 Story Georgian in Natures Crossing - No HOA here!. 4 Bed 2 and a half bath including Master bath with Double vanity, separate shower and soaker tub - plus a rough out in basement for additional bath room. Grand entrance with Foyer Hardwood thru hall to kitchen. Huge vaulted Family room with floor to ceiling brick fireplace. Separate office/den on first floor. Mudroom off of garage leading to separate laundry room. Speaking of garage - Huge three car attached garage - a mechanics delight or extra space for the outdoors enthusiasts toys! Full basement just waiting for finishing touches. New items include Roof, water heater, Furnace and A/C all in the last year! Everything is ready. And, if that is not enough a 1 yr. Home warranty! Backing up to 50 acre Park with bike/walking path and pond. And, tot lot just blocks away! All at such a low price! Home does need some TLC /updating but reflected in such a Low Low price. Buyers can walk into equity! Plus, build more sweat equity with minor updating. Come, walk into equity! Must see today!
Property Specifics
| Single Family | |
| — | |
| Georgian | |
| 1999 | |
| Full | |
| OAKTON | |
| No | |
| 0.26 |
| Will | |
| — | |
| — / Not Applicable | |
| None | |
| Public | |
| Public Sewer | |
| 10539379 | |
| 0701323070330000 |
Property History
| DATE: | EVENT: | PRICE: | SOURCE: |
|---|---|---|---|
| 18 Nov, 2019 | Sold | $310,000 | MRED MLS |
| 7 Oct, 2019 | Under contract | $310,000 | MRED MLS |
| 5 Oct, 2019 | Listed for sale | $310,000 | MRED MLS |
Room Specifics
Total Bedrooms: 4
Bedrooms Above Ground: 4
Bedrooms Below Ground: 0
Dimensions: —
Floor Type: Carpet
Dimensions: —
Floor Type: Carpet
Dimensions: —
Floor Type: Carpet
Full Bathrooms: 3
Bathroom Amenities: Separate Shower,Double Sink,Soaking Tub
Bathroom in Basement: 0
Rooms: Den
Basement Description: Unfinished,Bathroom Rough-In
Other Specifics
| 3 | |
| Concrete Perimeter | |
| Concrete | |
| Patio, Storms/Screens, Invisible Fence | |
| Nature Preserve Adjacent,Park Adjacent,Water View | |
| 80X140 | |
| Unfinished | |
| Full | |
| Vaulted/Cathedral Ceilings, Hardwood Floors, First Floor Laundry, Walk-In Closet(s) | |
| Range, Microwave, Dishwasher, Refrigerator, Washer, Dryer, Disposal, Trash Compactor | |
| Not in DB | |
| Sidewalks, Street Lights, Street Paved | |
| — | |
| — | |
| Wood Burning, Gas Starter |
Tax History
| Year | Property Taxes |
|---|---|
| 2019 | $8,964 |
Contact Agent
Nearby Similar Homes
Nearby Sold Comparables
Contact Agent
Listing Provided By
Wilk Real Estate

