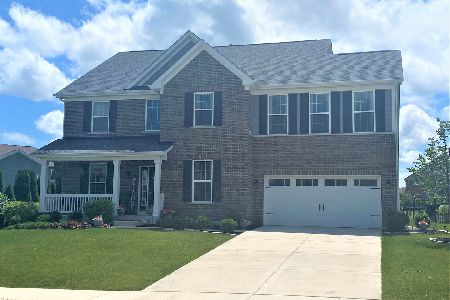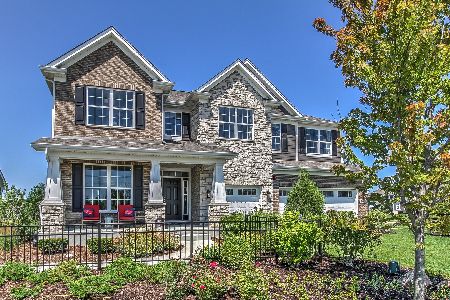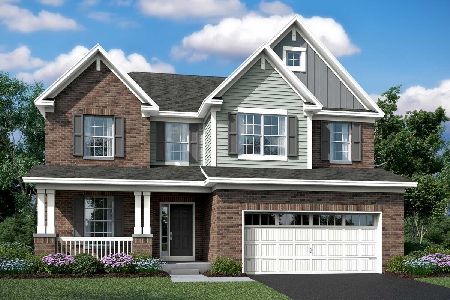25435 Prairiewood Lot# 134 Lane, Shorewood, Illinois 60404
$389,990
|
Sold
|
|
| Status: | Closed |
| Sqft: | 3,164 |
| Cost/Sqft: | $123 |
| Beds: | 4 |
| Baths: | 3 |
| Year Built: | 2018 |
| Property Taxes: | $0 |
| Days On Market: | 2802 |
| Lot Size: | 0,00 |
Description
This classic two-story design has flexibility to accommodate all of your family's needs. Featuring 4 bedrooms, 2 & 1/2 baths, a formal dining room, first floor den, open concept family room with open kitchen plan, and a first floor laundry room, this home may have all you need. Not to mention between the 3 car garage and full basement, there's plenty of storage space. You'll find the master suite with a large walk-in closet and a luxury master bath. The Added 400 SF Bonus Room Can Act As a 2nd Flr Family Rm/Living Space, In addition, the breakfast bay in the spacious kitchen gives you the additional space for morning coffee, relaxing, or entertaining friends and family. 15-Year Transferable Structural Warranty and "Whole Home" Certified, Photos are of actual home.
Property Specifics
| Single Family | |
| — | |
| Traditional | |
| 2018 | |
| Full | |
| EVERETTE - C | |
| No | |
| — |
| Will | |
| Westminster Gardens | |
| 325 / Annual | |
| Other | |
| Public | |
| Public Sewer | |
| 09954618 | |
| 5062031401600000 |
Nearby Schools
| NAME: | DISTRICT: | DISTANCE: | |
|---|---|---|---|
|
Grade School
Walnut Trails |
201 | — | |
|
Middle School
Minooka Junior High School |
201 | Not in DB | |
|
High School
Minooka Community High School |
111 | Not in DB | |
|
Alternate Junior High School
Minooka Intermediate School |
— | Not in DB | |
Property History
| DATE: | EVENT: | PRICE: | SOURCE: |
|---|---|---|---|
| 29 May, 2019 | Sold | $389,990 | MRED MLS |
| 30 May, 2019 | Under contract | $389,980 | MRED MLS |
| — | Last price change | $389,990 | MRED MLS |
| 17 May, 2018 | Listed for sale | $397,210 | MRED MLS |
Room Specifics
Total Bedrooms: 4
Bedrooms Above Ground: 4
Bedrooms Below Ground: 0
Dimensions: —
Floor Type: Carpet
Dimensions: —
Floor Type: Carpet
Dimensions: —
Floor Type: Carpet
Full Bathrooms: 3
Bathroom Amenities: Separate Shower,Double Sink,Soaking Tub
Bathroom in Basement: 0
Rooms: Bonus Room,Den,Foyer
Basement Description: Unfinished
Other Specifics
| 3 | |
| Concrete Perimeter | |
| Concrete | |
| Porch, Storms/Screens | |
| Landscaped | |
| 76X158X150X105 | |
| Unfinished | |
| Full | |
| Wood Laminate Floors, First Floor Laundry | |
| Double Oven, Microwave, Dishwasher, Disposal, Stainless Steel Appliance(s), Cooktop | |
| Not in DB | |
| Sidewalks, Street Lights, Street Paved | |
| — | |
| — | |
| — |
Tax History
| Year | Property Taxes |
|---|
Contact Agent
Nearby Similar Homes
Nearby Sold Comparables
Contact Agent
Listing Provided By
Little Realty










