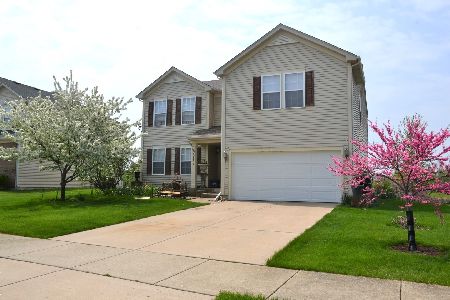25438 Shannon Drive, Manhattan, Illinois 60442
$235,000
|
Sold
|
|
| Status: | Closed |
| Sqft: | 3,500 |
| Cost/Sqft: | $68 |
| Beds: | 4 |
| Baths: | 3 |
| Year Built: | 2003 |
| Property Taxes: | $7,541 |
| Days On Market: | 4457 |
| Lot Size: | 0,00 |
Description
Want a home that's truly move-in-ready? Don't pass this one up! Beautifully kept, decorated, landscaped and maintained! Hardwood floors, fireplace, huge eat-in kitchen, living room, dining room and extra large sunroom overlooking gorgeous wooded area. Upstairs offers large master w/whirlpool tub, 3 other large bedrooms and loft. Full basement. Picture perfect! Sellers hate to leave - being relocated.
Property Specifics
| Single Family | |
| — | |
| Contemporary | |
| 2003 | |
| Full | |
| — | |
| Yes | |
| 0 |
| Will | |
| — | |
| 0 / Not Applicable | |
| None | |
| Public | |
| Public Sewer | |
| 08481648 | |
| 1412173130210000 |
Property History
| DATE: | EVENT: | PRICE: | SOURCE: |
|---|---|---|---|
| 23 Dec, 2013 | Sold | $235,000 | MRED MLS |
| 22 Nov, 2013 | Under contract | $236,250 | MRED MLS |
| — | Last price change | $236,500 | MRED MLS |
| 4 Nov, 2013 | Listed for sale | $236,500 | MRED MLS |
Room Specifics
Total Bedrooms: 4
Bedrooms Above Ground: 4
Bedrooms Below Ground: 0
Dimensions: —
Floor Type: Carpet
Dimensions: —
Floor Type: Carpet
Dimensions: —
Floor Type: Carpet
Full Bathrooms: 3
Bathroom Amenities: Separate Shower
Bathroom in Basement: 0
Rooms: Loft,Sun Room
Basement Description: Unfinished
Other Specifics
| 2 | |
| Concrete Perimeter | |
| — | |
| — | |
| — | |
| 66X120X71X120 | |
| Full | |
| Full | |
| Vaulted/Cathedral Ceilings | |
| Range, Microwave, Dishwasher, Refrigerator | |
| Not in DB | |
| — | |
| — | |
| — | |
| Wood Burning, Gas Log |
Tax History
| Year | Property Taxes |
|---|---|
| 2013 | $7,541 |
Contact Agent
Nearby Similar Homes
Nearby Sold Comparables
Contact Agent
Listing Provided By
Coldwell Banker The Real Estate Group






