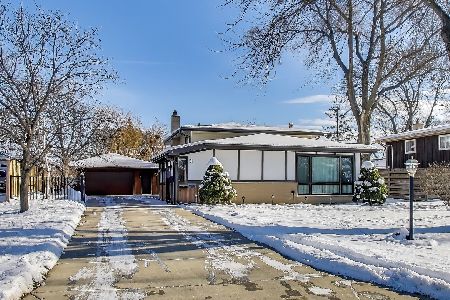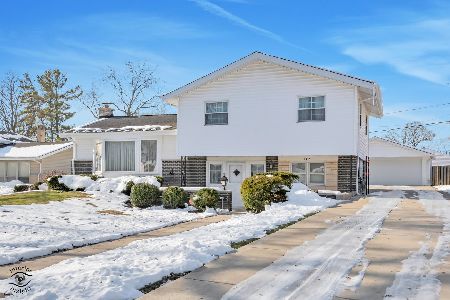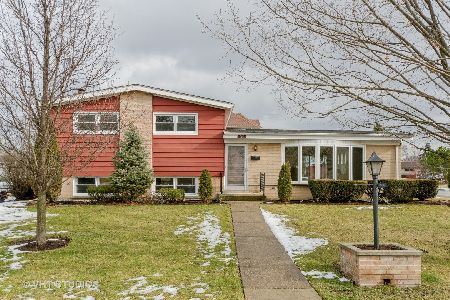2544 Donald Court, Glenview, Illinois 60025
$700,000
|
Sold
|
|
| Status: | Closed |
| Sqft: | 3,458 |
| Cost/Sqft: | $202 |
| Beds: | 4 |
| Baths: | 4 |
| Year Built: | 2001 |
| Property Taxes: | $12,474 |
| Days On Market: | 1675 |
| Lot Size: | 0,19 |
Description
Immaculate home on idyllic tree-lined street in Glenview! Inviting two-story Foyer with triple tray ceilings and grand staircase leads one into this perfectly designed home for today's modern living. Sun drenched Living Room opens to Family Room with elegant fireplace making entertaining a breeze. Spacious Kitchen with loads of cabinetry, granite counters, island with seating, newer stainless steel appliances, deep pantry and Breakfast Room with sliders to backyard. Mud Room, Powder Room and access to two car garage complete the main level. Owners Suite on 2nd level with two walk-in-closets and luxurious en suite featuring stand up shower, jetted tub, dual vanity sinks & marble flooring and surround. Three additional bedrooms with generous closet space share neutrally decorated Hall Bath. Newly refinished basement with Recreation Room, full Bath, Exercise Room and plenty of storage options. Other highlights include: newer Whirlpool washer/dryer, newer furnace, built-in speakers, deck and more! Just minutes to schools, parks, shopping and dining. Check out 3D tour and video!
Property Specifics
| Single Family | |
| — | |
| Traditional | |
| 2001 | |
| Partial | |
| — | |
| No | |
| 0.19 |
| Cook | |
| Eugenia | |
| — / Not Applicable | |
| None | |
| Public | |
| Public Sewer | |
| 11126471 | |
| 09123070320000 |
Nearby Schools
| NAME: | DISTRICT: | DISTANCE: | |
|---|---|---|---|
|
Grade School
Washington Elementary School |
63 | — | |
|
Middle School
Gemini Junior High School |
63 | Not in DB | |
|
High School
Maine East High School |
207 | Not in DB | |
Property History
| DATE: | EVENT: | PRICE: | SOURCE: |
|---|---|---|---|
| 30 Jul, 2021 | Sold | $700,000 | MRED MLS |
| 22 Jun, 2021 | Under contract | $699,000 | MRED MLS |
| 17 Jun, 2021 | Listed for sale | $699,000 | MRED MLS |
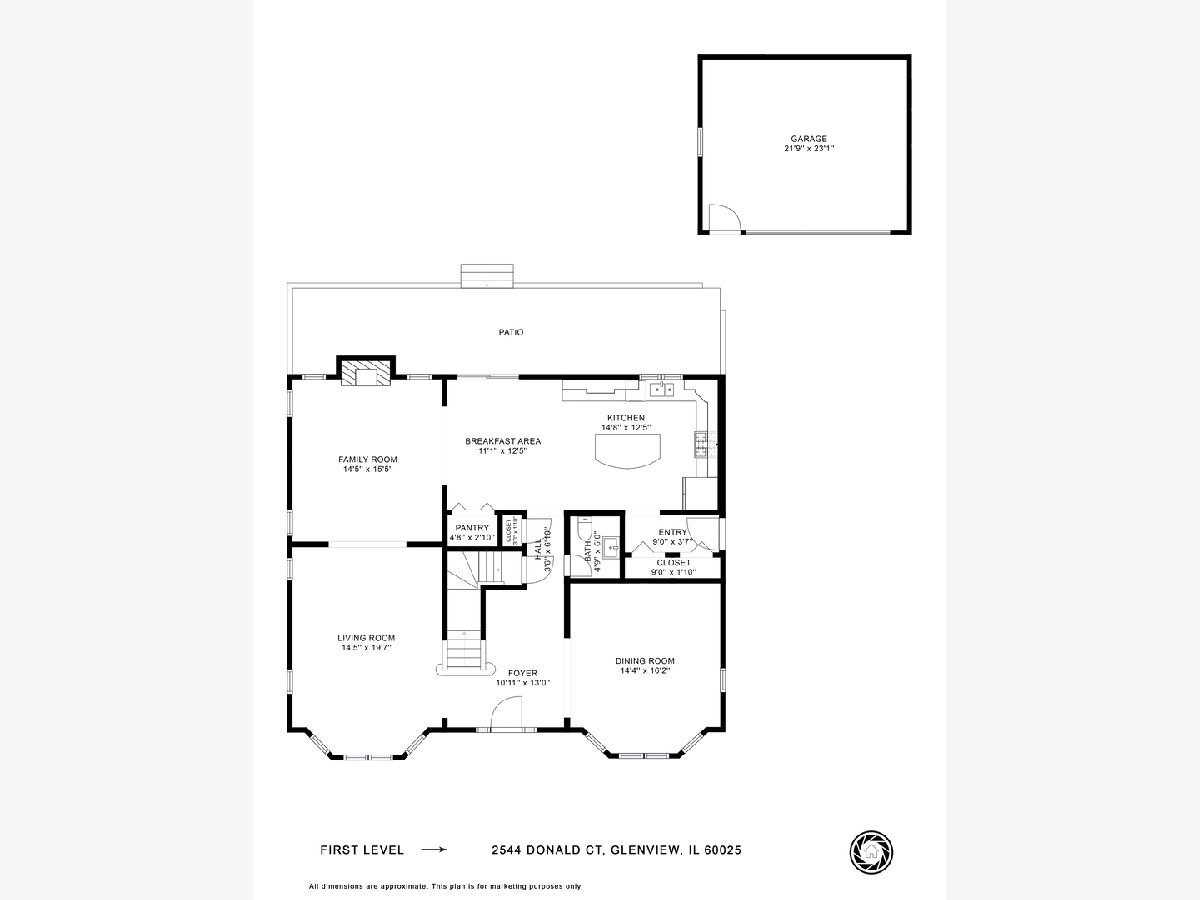
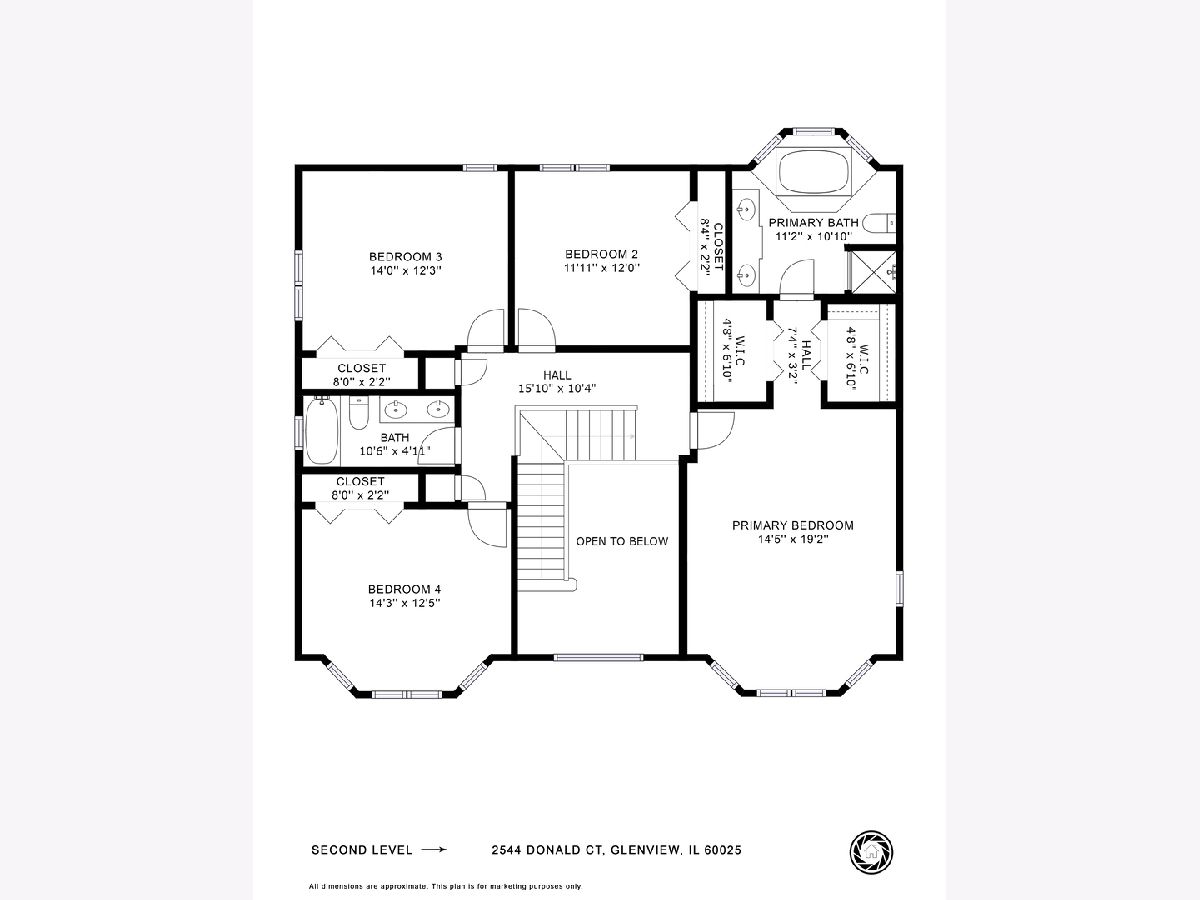
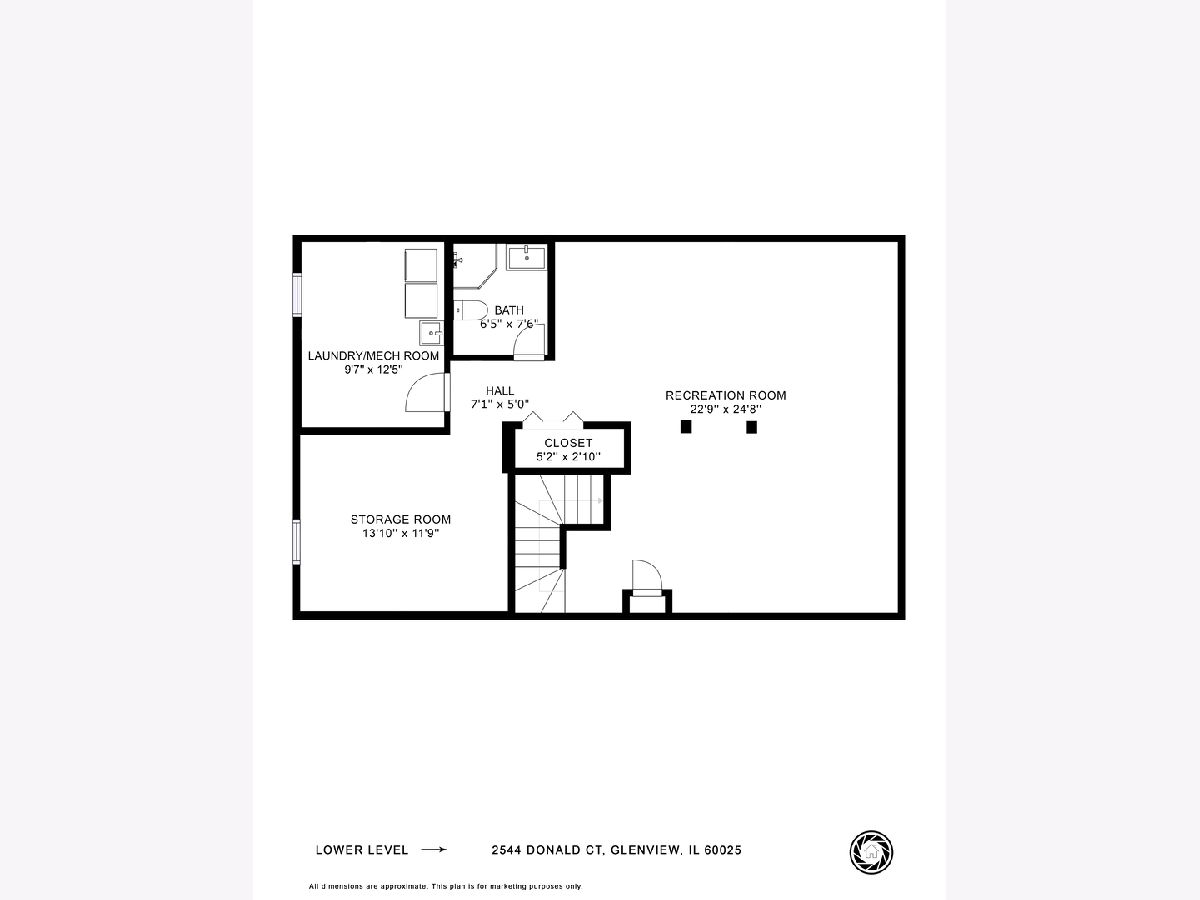
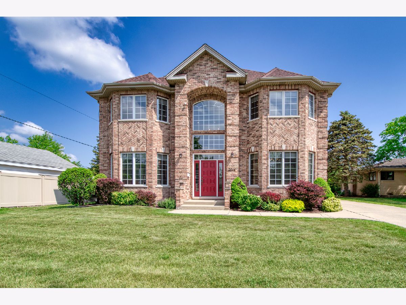
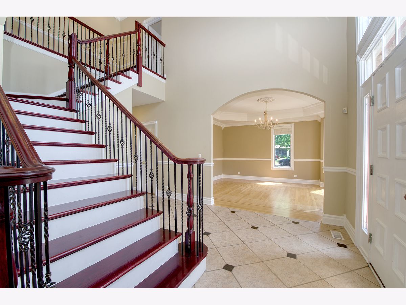
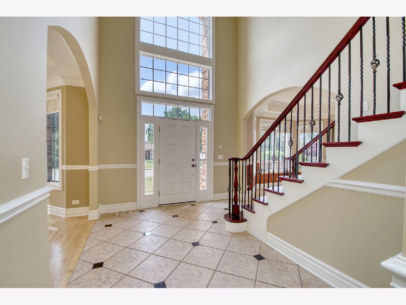
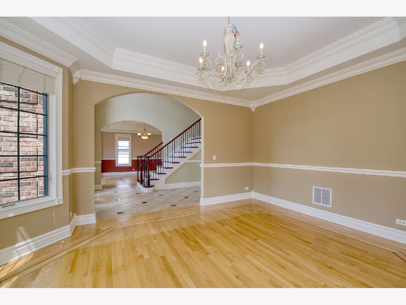
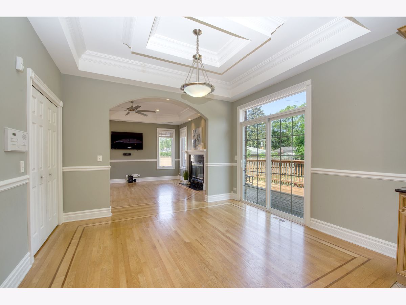
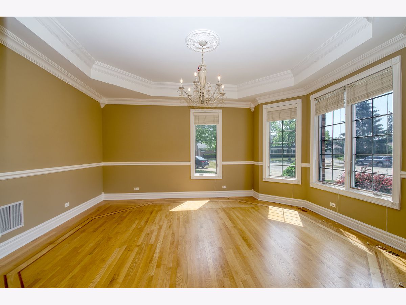
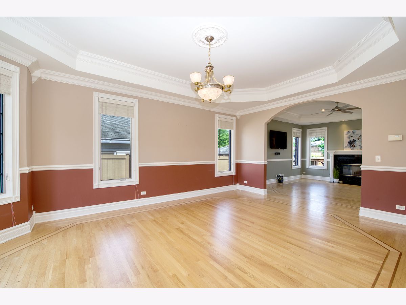
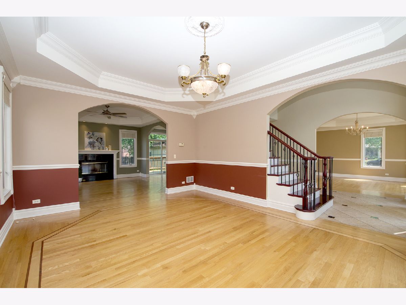
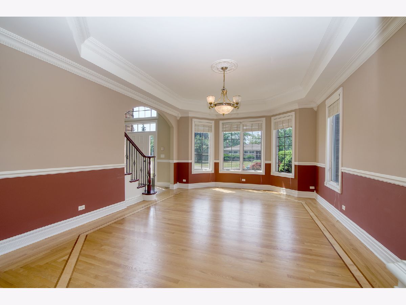
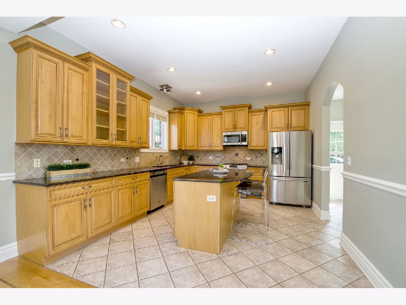
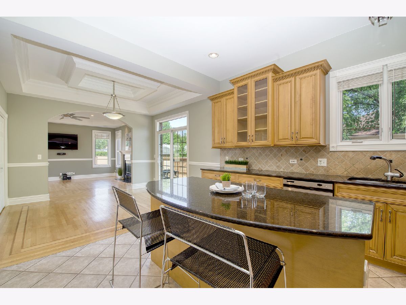
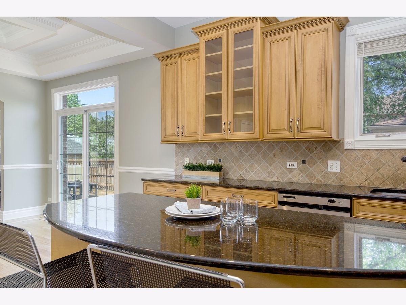
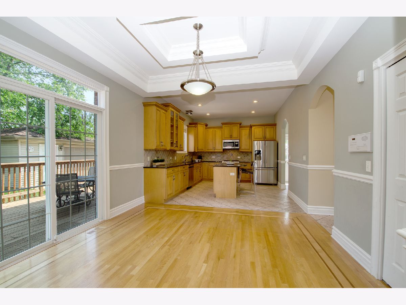
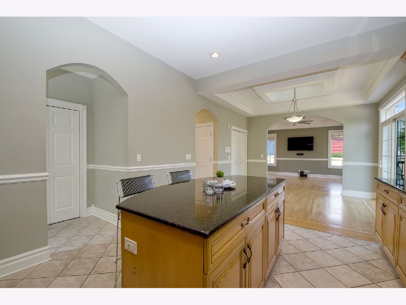
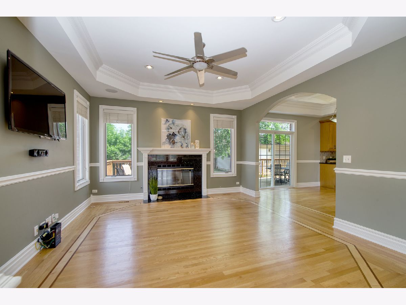
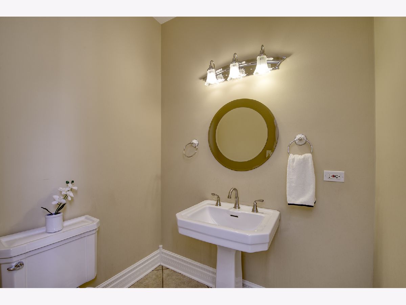
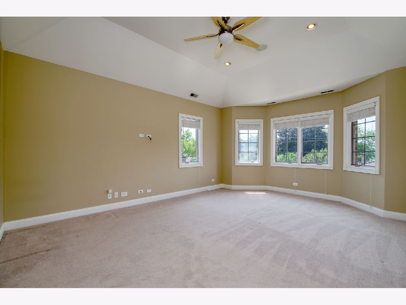
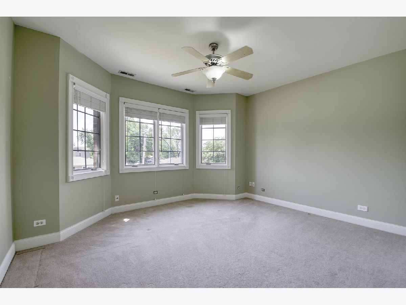
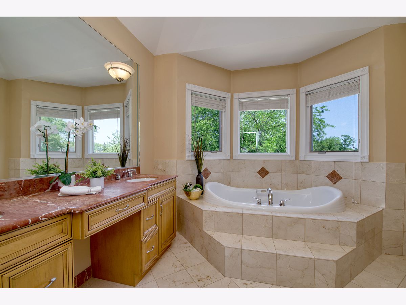
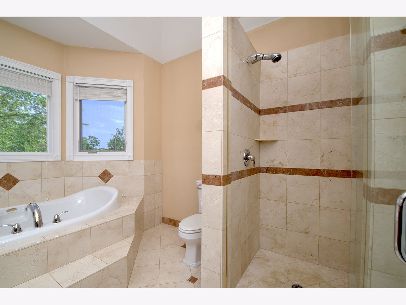
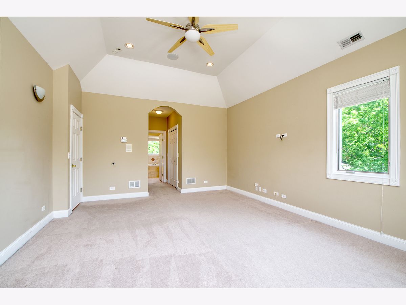
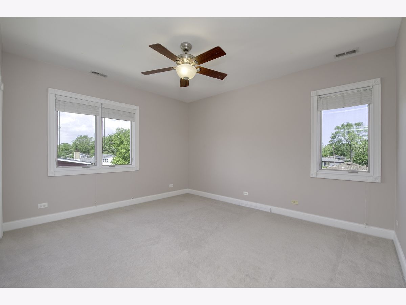
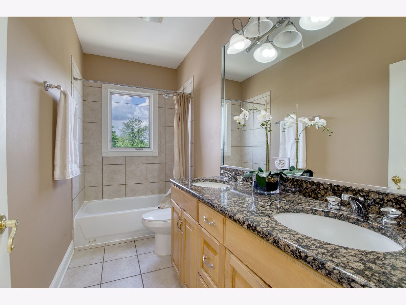
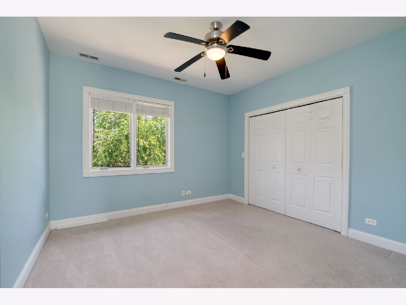
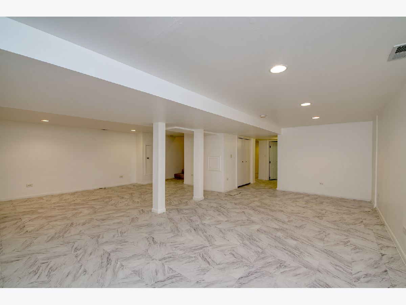
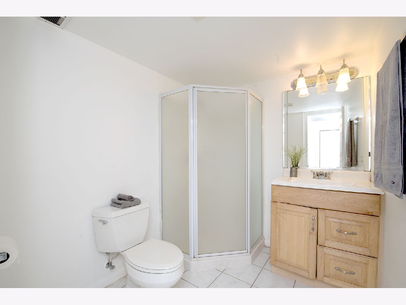
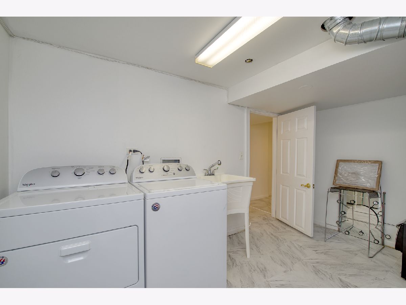
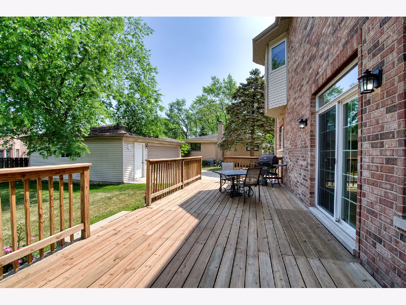
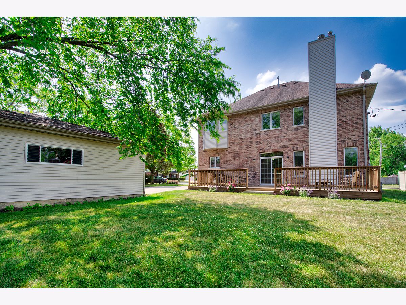
Room Specifics
Total Bedrooms: 4
Bedrooms Above Ground: 4
Bedrooms Below Ground: 0
Dimensions: —
Floor Type: Carpet
Dimensions: —
Floor Type: Carpet
Dimensions: —
Floor Type: Carpet
Full Bathrooms: 4
Bathroom Amenities: Whirlpool,Separate Shower,Double Sink
Bathroom in Basement: 1
Rooms: Breakfast Room,Recreation Room,Exercise Room,Foyer,Mud Room,Pantry,Walk In Closet
Basement Description: Finished
Other Specifics
| 2 | |
| — | |
| Concrete | |
| Deck | |
| — | |
| 70X114 | |
| — | |
| Full | |
| Vaulted/Cathedral Ceilings, Hardwood Floors, Walk-In Closet(s) | |
| Range, Microwave, Dishwasher, Refrigerator, Washer, Dryer, Disposal, Stainless Steel Appliance(s) | |
| Not in DB | |
| Park | |
| — | |
| — | |
| Gas Log, Gas Starter |
Tax History
| Year | Property Taxes |
|---|---|
| 2021 | $12,474 |
Contact Agent
Nearby Similar Homes
Nearby Sold Comparables
Contact Agent
Listing Provided By
@properties




