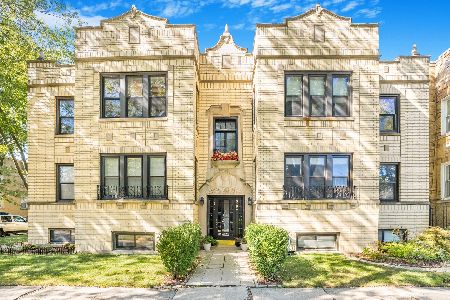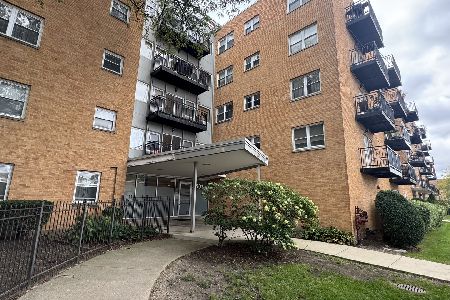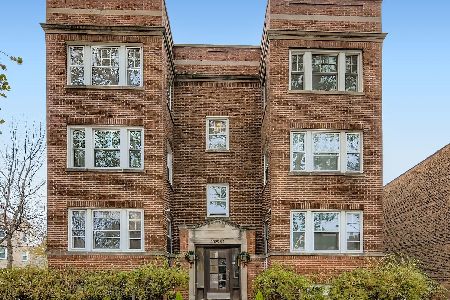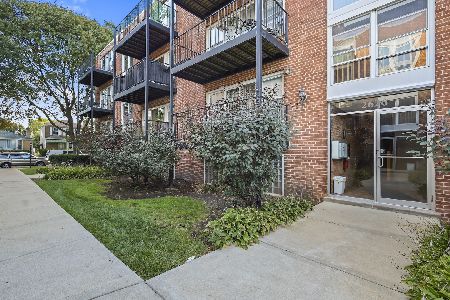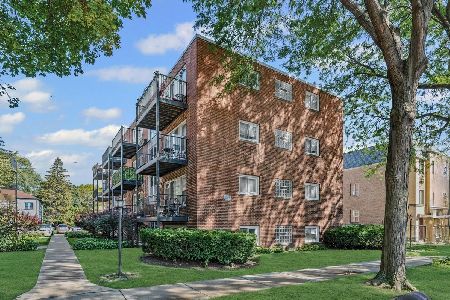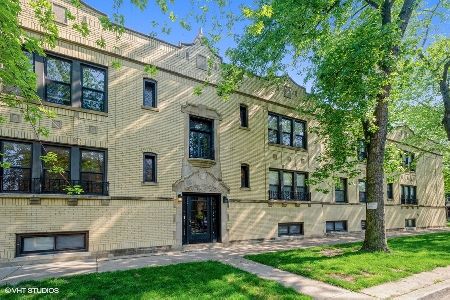2544 Hollywood Avenue, West Ridge, Chicago, Illinois 60659
$255,000
|
Sold
|
|
| Status: | Closed |
| Sqft: | 0 |
| Cost/Sqft: | — |
| Beds: | 2 |
| Baths: | 1 |
| Year Built: | 1928 |
| Property Taxes: | $2,676 |
| Days On Market: | 262 |
| Lot Size: | 0,00 |
Description
* Check out the video & the 3D walk-through of this home * Stunning & cozy 2 bedroom, 1 bathroom top-floor condo in desirable ARCADIA TERRACE location! This updated 2nd-floor unit overlooks the tree-lined street and has the perfect mix of vintage charm & modern updates. Step into this unit and enjoy the open layout with hardwood floors throughout & large south-facing windows that bring in lots of natural light. Condo living at its best, with an open kitchen featuring stainless steel appliances, Italian cabinetry, granite countertops, a breakfast bar, and a charming private deck off the kitchen that is perfect for grilling, relaxing, entertaining, or watching your plants grow. Moody and stylish primary bedroom with access to the balcony. The generously sized guest bedroom has ample closet space and gets great light. The in-unit laundry makes housework super convenient. The unit has abundant storage and a large 3x4 private storage closet in the basement. Recent updates include new paint throughout the unit (2025), new light fixtures (2025), new furnace and A/C (2025), new bathroom hardware (2025), refinished hardwood floors (2021), masonry repairs and roof replacement (2023), tuckpointing (2025) - Please ask your agent for the full list of improvements to the unit and the building. Low HOA assessment of $298.77 per month includes water, hot water, common insurance, exterior maintenance, lawn care, garbage, & snow removal. Easy street parking, no permit required. Proactive & professionally managed association with approx. $10,327 in reserves. The HOA spent $104,350 on masonry repairs and a new tear-off roof in 2023. The seller will pay special assessment for additional tuckpointing/roofing work in 2025; the total project cost is $21,200. Cats & dogs allowed (2 pets max, no breed or weight restrictions). All BRICK building. 12 total units, 10 owner-occupied, 2 rentals. Rentals allowed, 4 units max, no short-term rentals. Converted to condos in 2006, furnace & A/C 2025, hot water heater 2022 (Provided by the building). Fall in love with all Arcadia Terrace & Lincoln Square offer - Easy access to transit (Brown Line, Metra, & bus stops), popular restaurants/bars/retail, coffee shops, and green space. Welcome home!
Property Specifics
| Condos/Townhomes | |
| 2 | |
| — | |
| 1928 | |
| — | |
| — | |
| No | |
| — |
| Cook | |
| — | |
| 298 / Monthly | |
| — | |
| — | |
| — | |
| 12321576 | |
| 13014200381011 |
Nearby Schools
| NAME: | DISTRICT: | DISTANCE: | |
|---|---|---|---|
|
Grade School
Jamieson Elementary School |
299 | — | |
Property History
| DATE: | EVENT: | PRICE: | SOURCE: |
|---|---|---|---|
| 16 Nov, 2018 | Sold | $161,000 | MRED MLS |
| 15 Oct, 2018 | Under contract | $159,000 | MRED MLS |
| — | Last price change | $165,000 | MRED MLS |
| 31 Jul, 2018 | Listed for sale | $170,000 | MRED MLS |
| 29 Apr, 2025 | Sold | $255,000 | MRED MLS |
| 31 Mar, 2025 | Under contract | $235,000 | MRED MLS |
| 26 Mar, 2025 | Listed for sale | $235,000 | MRED MLS |

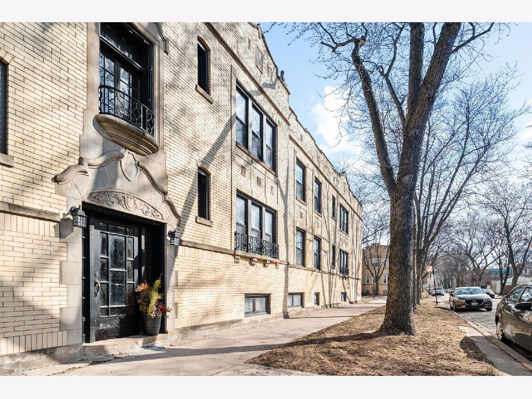
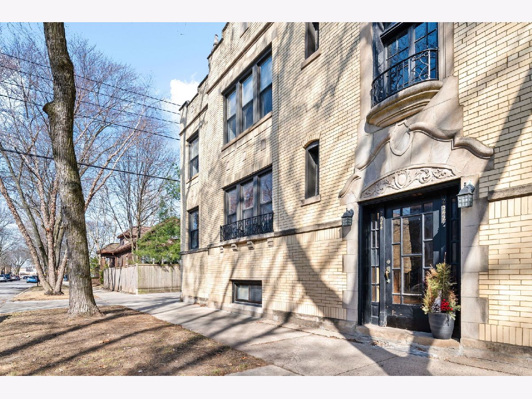
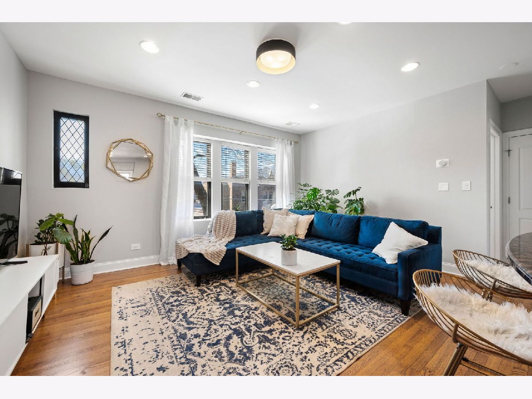
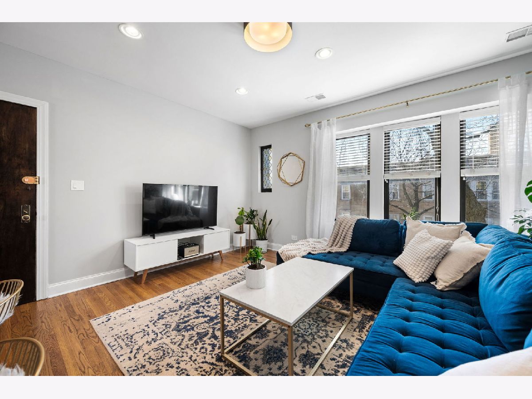
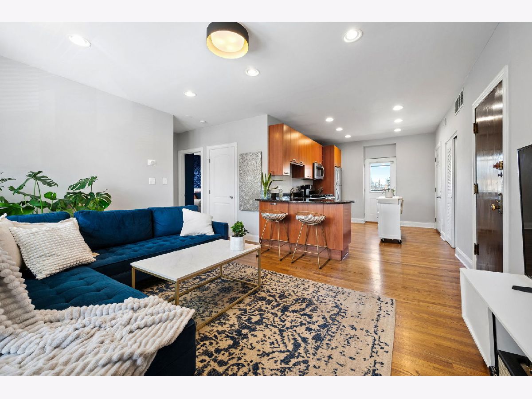
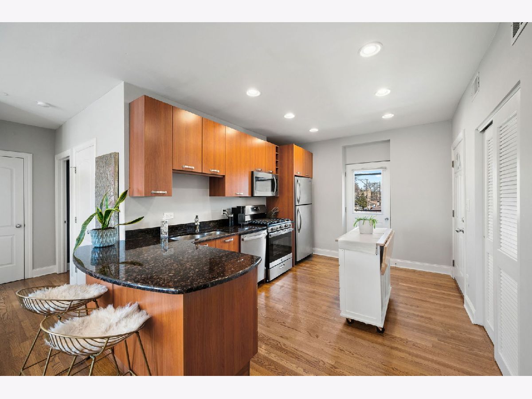
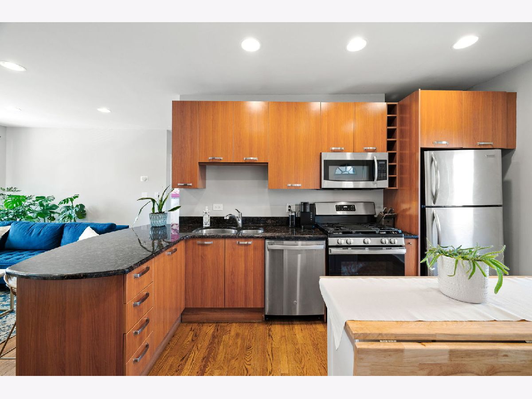
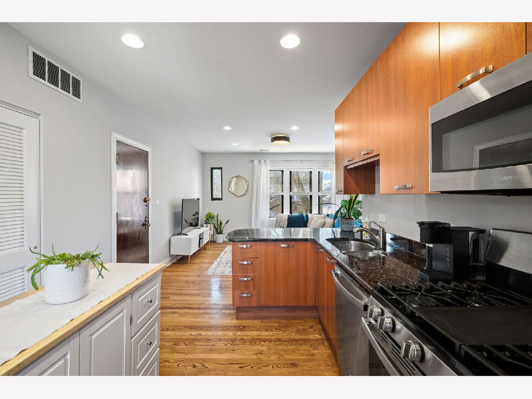
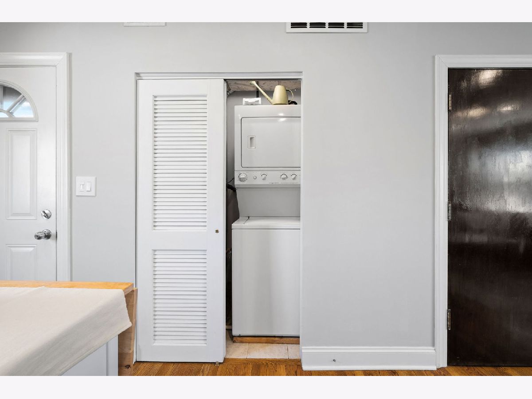
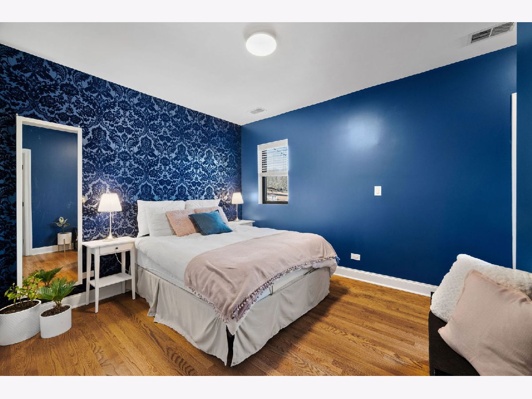
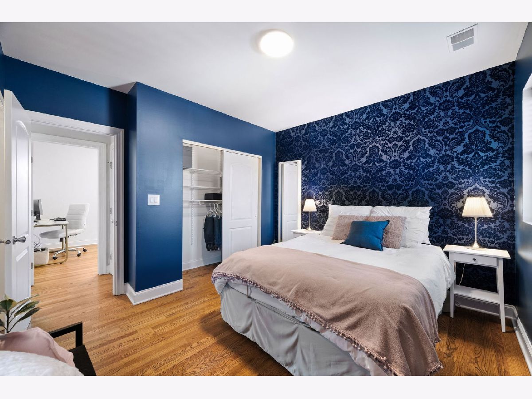
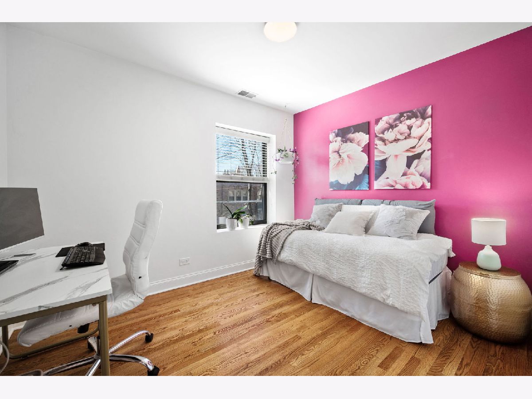
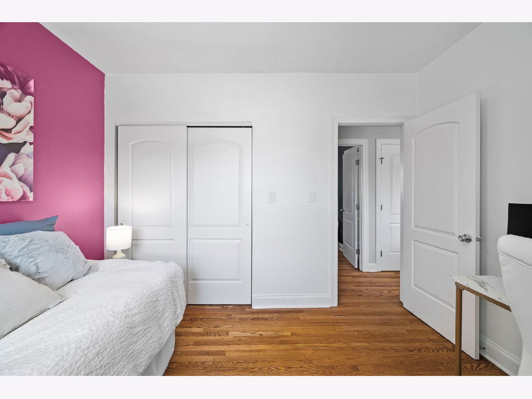
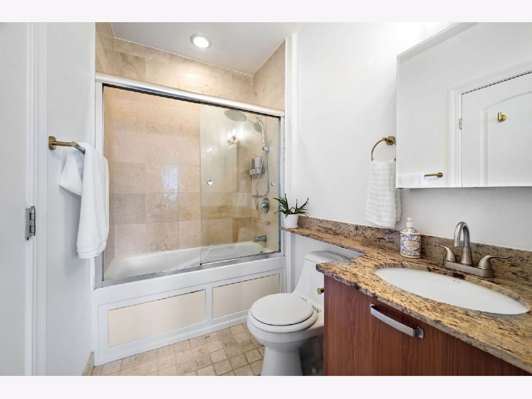
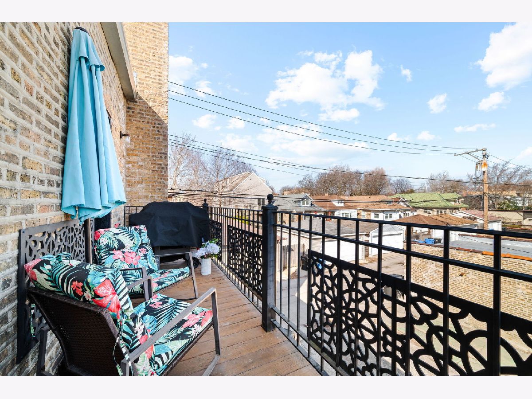
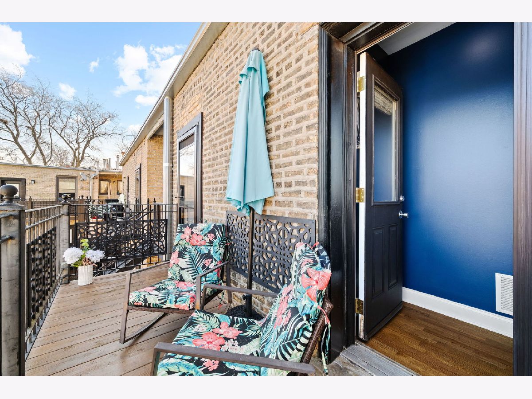
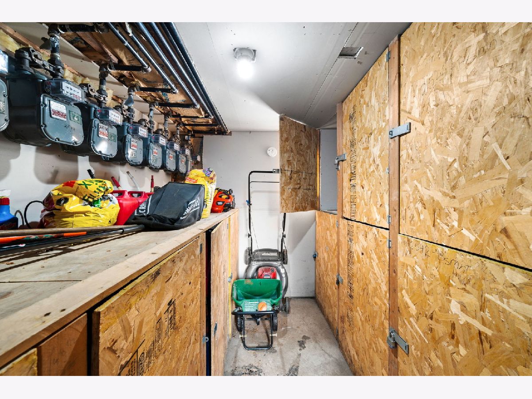
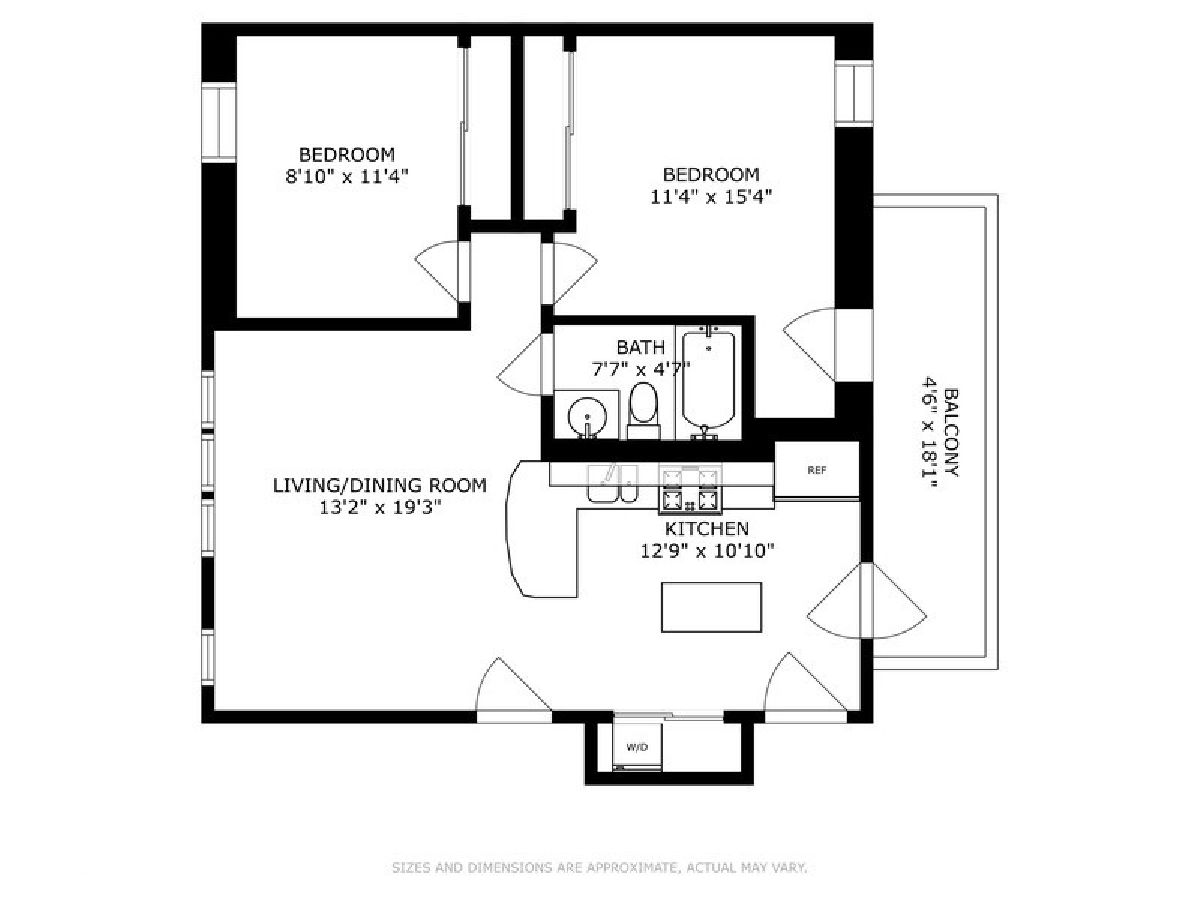
Room Specifics
Total Bedrooms: 2
Bedrooms Above Ground: 2
Bedrooms Below Ground: 0
Dimensions: —
Floor Type: —
Full Bathrooms: 1
Bathroom Amenities: Whirlpool
Bathroom in Basement: 0
Rooms: —
Basement Description: —
Other Specifics
| — | |
| — | |
| — | |
| — | |
| — | |
| COMMON | |
| — | |
| — | |
| — | |
| — | |
| Not in DB | |
| — | |
| — | |
| — | |
| — |
Tax History
| Year | Property Taxes |
|---|---|
| 2018 | $3,598 |
| 2025 | $2,676 |
Contact Agent
Nearby Similar Homes
Nearby Sold Comparables
Contact Agent
Listing Provided By
RE/MAX Premier

