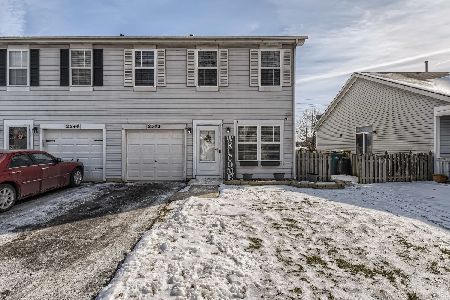2544 Stonybrook Drive, Plainfield, Illinois 60586
$225,000
|
Sold
|
|
| Status: | Closed |
| Sqft: | 1,668 |
| Cost/Sqft: | $129 |
| Beds: | 2 |
| Baths: | 3 |
| Year Built: | 1998 |
| Property Taxes: | $4,262 |
| Days On Market: | 1717 |
| Lot Size: | 0,00 |
Description
Updated & upgraded duplex lives like a single family home with awesome pond views. Largest model boasts open floor plan w/2 story family room. Remodeled kitchen w/white cabinets, granite counters, island & stainless steel appliances. Dining room off of kitchen w/backyard access. Large family room w/2 story ceiling. Vaulted master suite w/sitting room, & remodeled bath w/dual vanities custom tile work & amazing shower. Good sized 2nd bedroom. Loft is perfect for work/play or could be converted to 3rd bedroom. 2nd floor laundry w/full size washer/dryer. Awesome pet/play cubby under stairs. White trim, 6 panel doors & oak railings throughout. 9' 1st floor ceilings. Newer/updated light fixtures + can lights. 1 car attached garage. Roof replaced in 2020. Newer carpet throughout. Fenced backyard w/concrete patio overlooks pond. Low association dues. Great location, convenient to shopping, dining, entertainment & transportation.
Property Specifics
| Condos/Townhomes | |
| 2 | |
| — | |
| 1998 | |
| None | |
| DRAKE | |
| Yes | |
| — |
| Will | |
| Lakewood On Caton Farm | |
| 176 / Annual | |
| None | |
| Public | |
| Public Sewer | |
| 11086077 | |
| 0603283101090000 |
Nearby Schools
| NAME: | DISTRICT: | DISTANCE: | |
|---|---|---|---|
|
Grade School
Charles Reed Elementary School |
202 | — | |
|
Middle School
Drauden Point Middle School |
202 | Not in DB | |
|
High School
Plainfield South High School |
202 | Not in DB | |
Property History
| DATE: | EVENT: | PRICE: | SOURCE: |
|---|---|---|---|
| 26 Mar, 2018 | Sold | $161,000 | MRED MLS |
| 13 Feb, 2018 | Under contract | $161,500 | MRED MLS |
| 28 Oct, 2017 | Listed for sale | $161,500 | MRED MLS |
| 9 Aug, 2021 | Sold | $225,000 | MRED MLS |
| 18 May, 2021 | Under contract | $215,000 | MRED MLS |
| 13 May, 2021 | Listed for sale | $215,000 | MRED MLS |
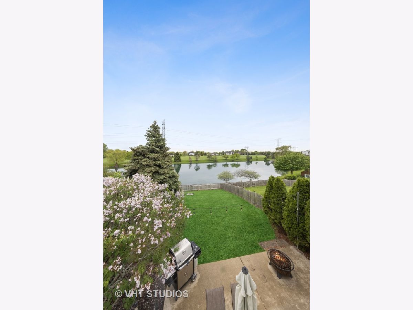
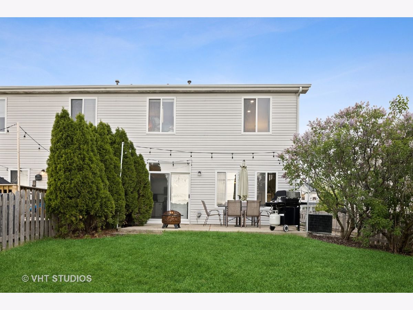
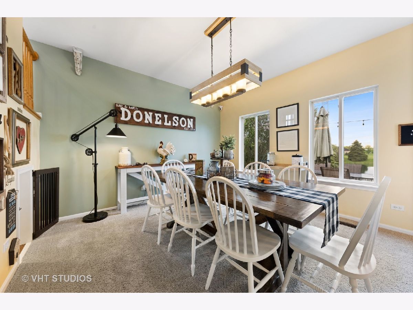
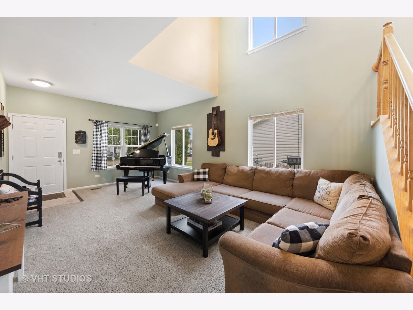
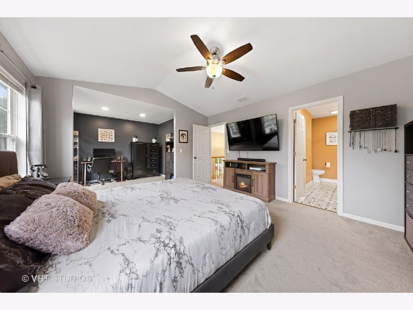
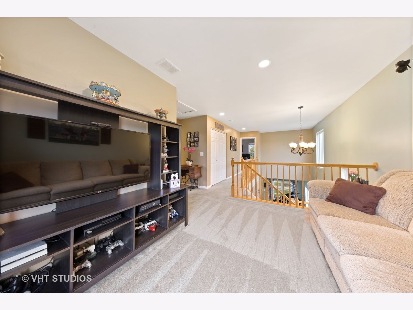
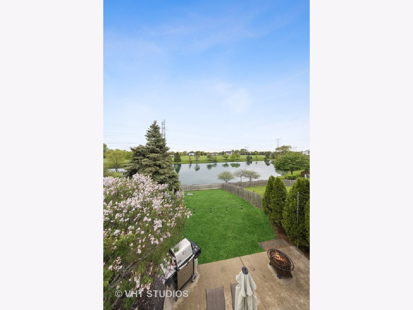
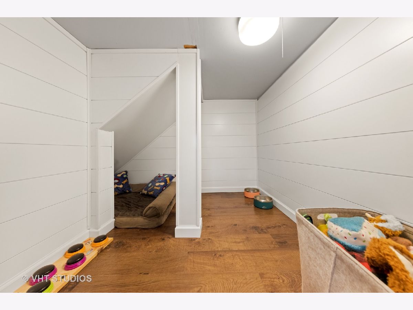
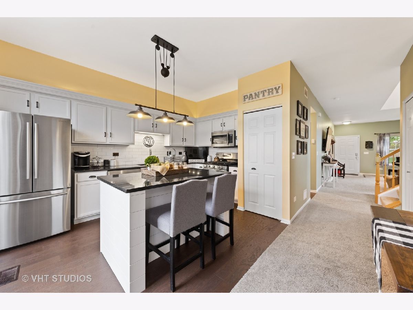
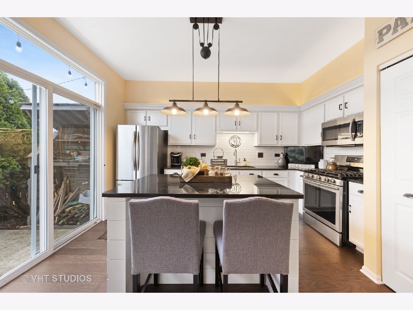
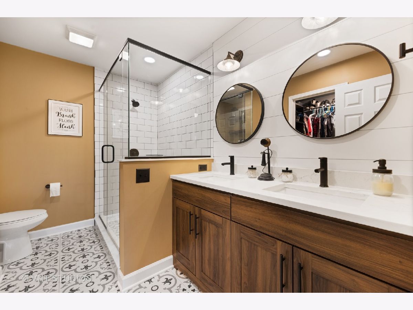
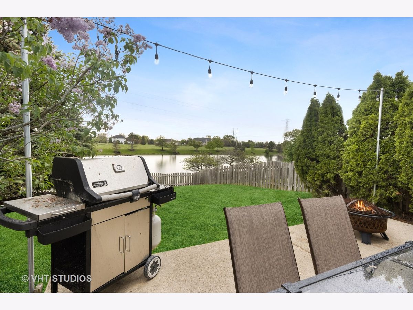
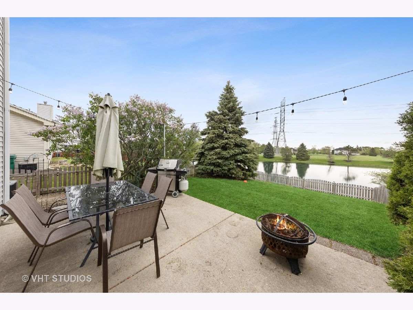
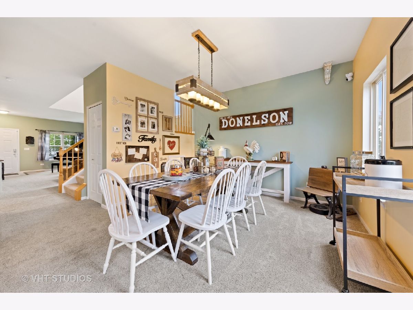
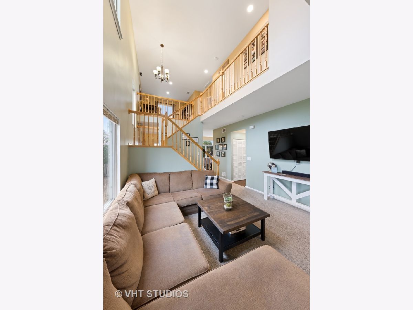
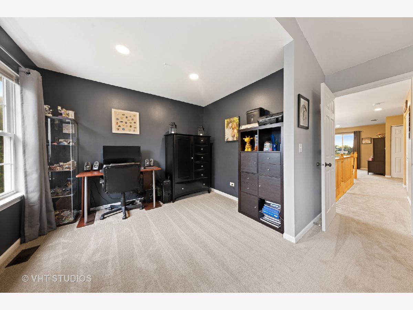
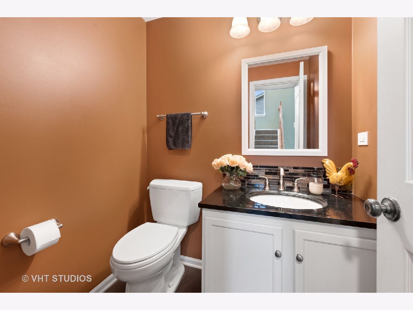
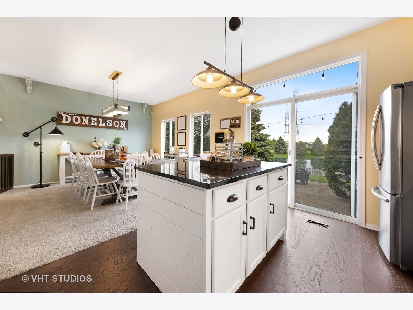
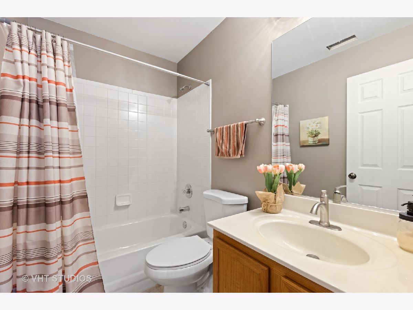
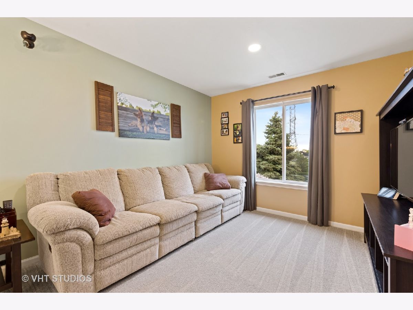
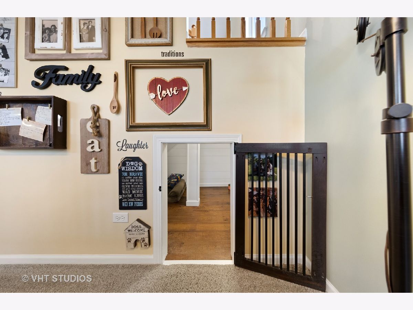
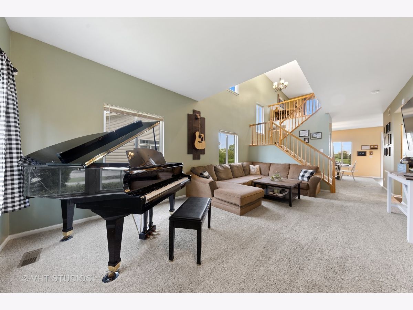
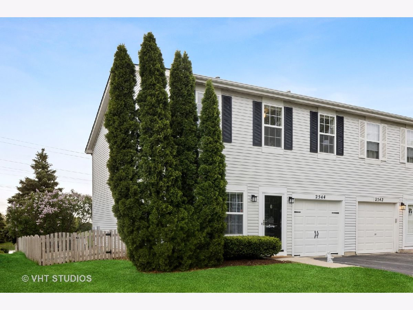
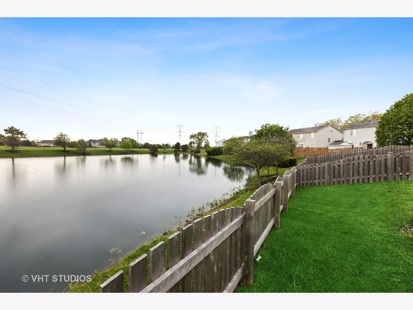
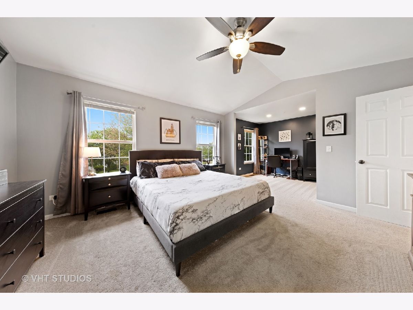
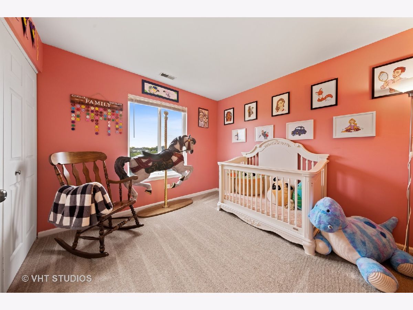
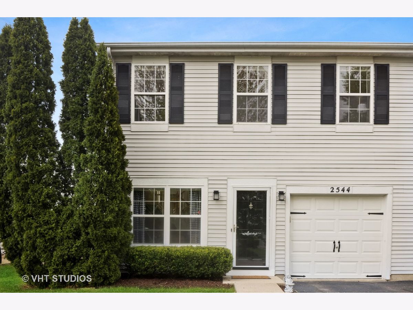
Room Specifics
Total Bedrooms: 2
Bedrooms Above Ground: 2
Bedrooms Below Ground: 0
Dimensions: —
Floor Type: Carpet
Full Bathrooms: 3
Bathroom Amenities: Double Sink
Bathroom in Basement: 0
Rooms: Loft,Sitting Room
Basement Description: Slab
Other Specifics
| 1 | |
| Concrete Perimeter | |
| Asphalt | |
| Patio, Dog Run, End Unit | |
| Fenced Yard,Landscaped,Pond(s),Water View | |
| 37X123X35X124 | |
| — | |
| Full | |
| Vaulted/Cathedral Ceilings, Wood Laminate Floors, Second Floor Laundry, Laundry Hook-Up in Unit, Walk-In Closet(s), Ceiling - 9 Foot | |
| Microwave, Dishwasher, Refrigerator, Washer, Disposal, Stainless Steel Appliance(s) | |
| Not in DB | |
| — | |
| — | |
| Park | |
| — |
Tax History
| Year | Property Taxes |
|---|---|
| 2018 | $3,043 |
| 2021 | $4,262 |
Contact Agent
Nearby Similar Homes
Nearby Sold Comparables
Contact Agent
Listing Provided By
Baird & Warner


