25446 Stockwell Drive, Plainfield, Illinois 60544
$389,990
|
Sold
|
|
| Status: | Closed |
| Sqft: | 2,025 |
| Cost/Sqft: | $193 |
| Beds: | 3 |
| Baths: | 3 |
| Year Built: | 2025 |
| Property Taxes: | $0 |
| Days On Market: | 212 |
| Lot Size: | 0,00 |
Description
*Below Market Interest Rate Available for Qualified Buyers* Lockley Park! Brand new townhomes in Plainfield! Welcome to the Campbell, a spacious townhome floorplan available at Lockley Park in Plainfield! Open and full of light, the great room is surrounded by windows, and at over 25-feet deep, you'll get that modern, open-concept feel you've been looking for in a new home. A large kitchen with plenty of cabinet and counter space will provide you all the room you need for meal prep and hosting. A kitchen pantry, an under-the-stairs storage closet, a powder room, and an oversized 2-car garage are all included on the first floor. As you walk up the extra wide staircase to the upper floor, you will first come across the secondary bedrooms, the laundry room and a hallway bathroom. When you're ready to call it a night, retreat to your large owner's suite with its own en-suite bathroom and huge walk-in closet. Broker must be present at clients first visit to any M/I Homes community. Lot 99
Property Specifics
| Condos/Townhomes | |
| 2 | |
| — | |
| 2025 | |
| — | |
| CAMPBELL-TRS | |
| No | |
| — |
| Will | |
| Lockley Park | |
| 297 / Monthly | |
| — | |
| — | |
| — | |
| 12435602 | |
| 0308100001000001 |
Nearby Schools
| NAME: | DISTRICT: | DISTANCE: | |
|---|---|---|---|
|
Grade School
Lincoln Elementary School |
202 | — | |
|
Middle School
Ira Jones Middle School |
202 | Not in DB | |
|
High School
Plainfield North High School |
202 | Not in DB | |
Property History
| DATE: | EVENT: | PRICE: | SOURCE: |
|---|---|---|---|
| 23 Oct, 2025 | Sold | $389,990 | MRED MLS |
| 30 Sep, 2025 | Under contract | $389,990 | MRED MLS |
| — | Last price change | $399,990 | MRED MLS |
| 1 Aug, 2025 | Listed for sale | $453,210 | MRED MLS |
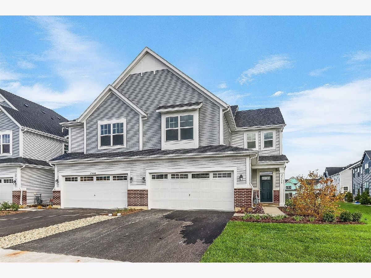
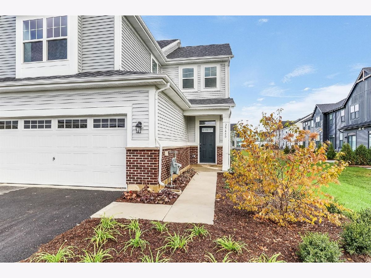
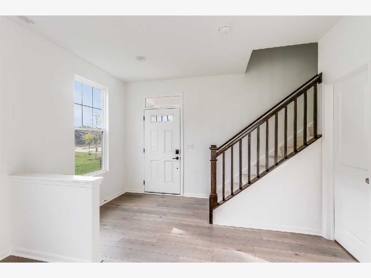
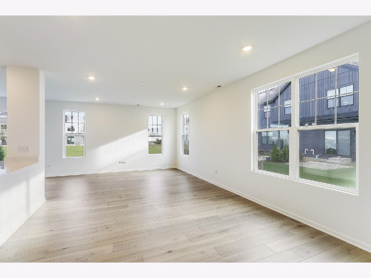
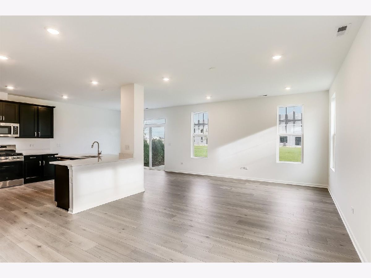
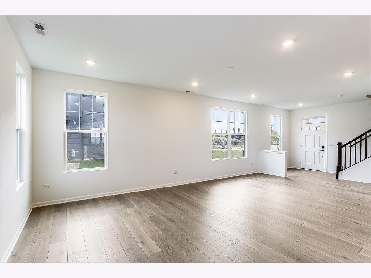
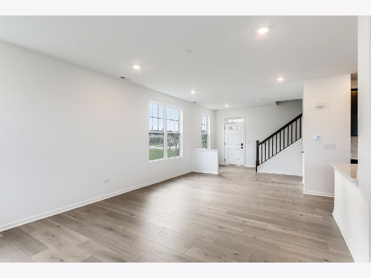
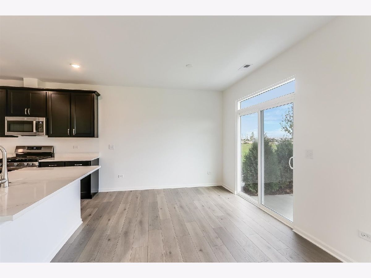
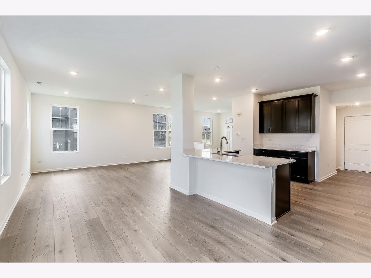
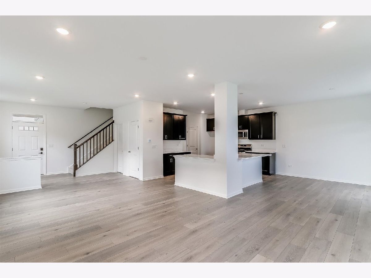
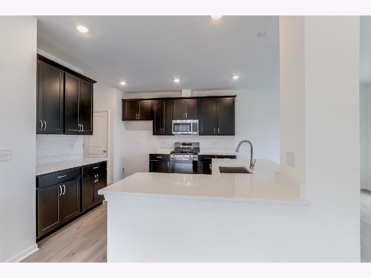
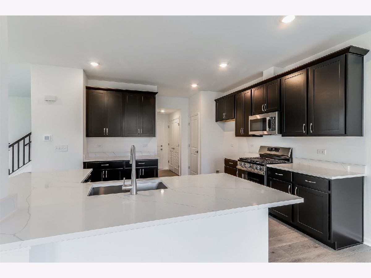
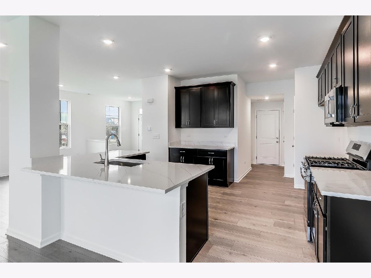
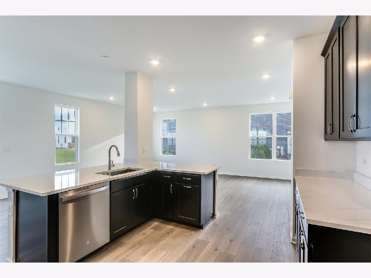
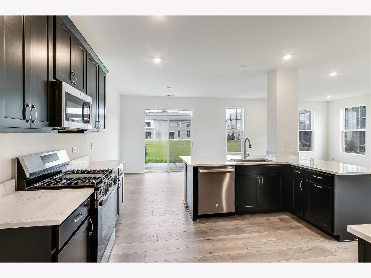
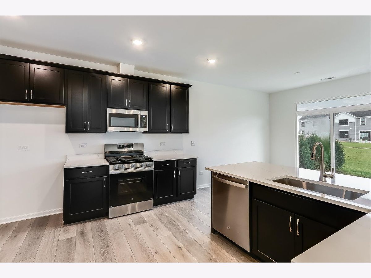
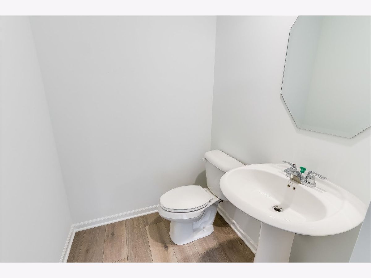
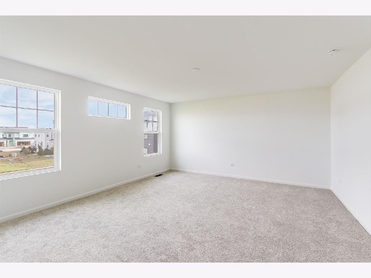
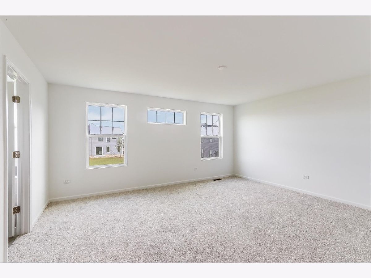
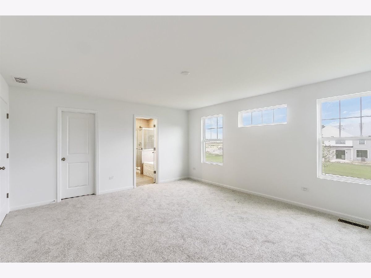
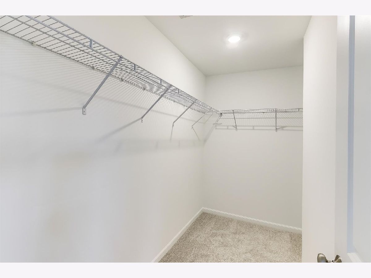
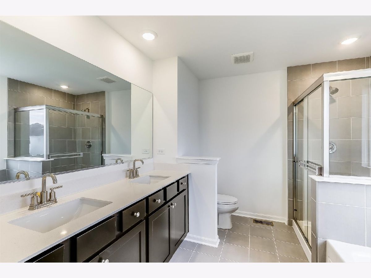
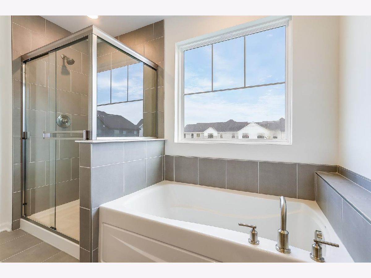
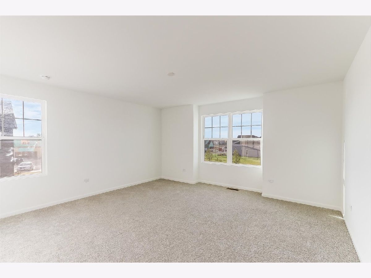
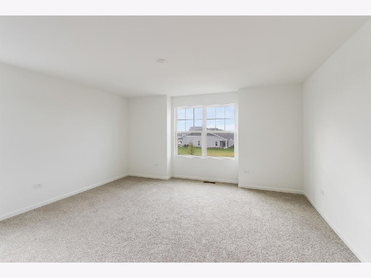
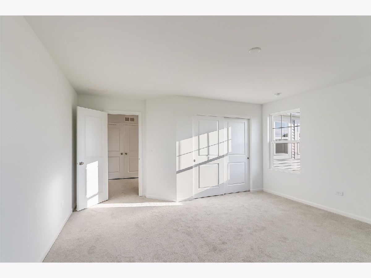
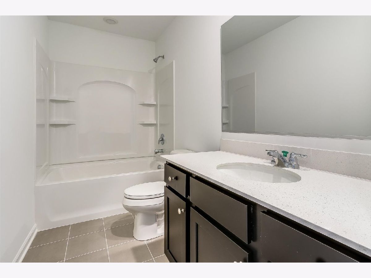
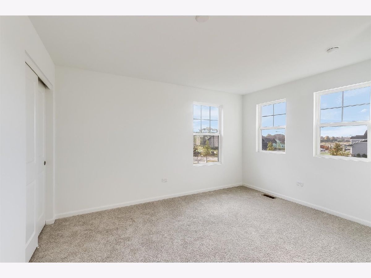
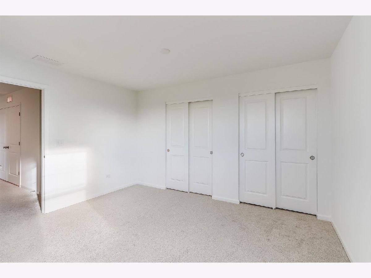
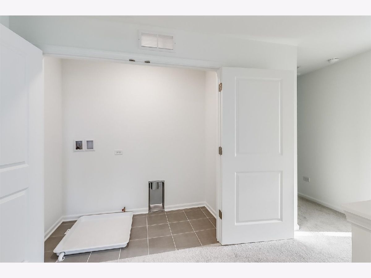
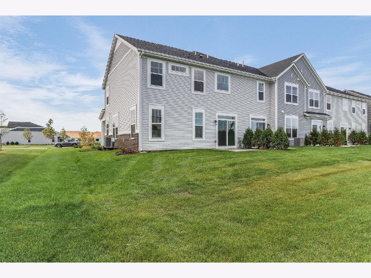
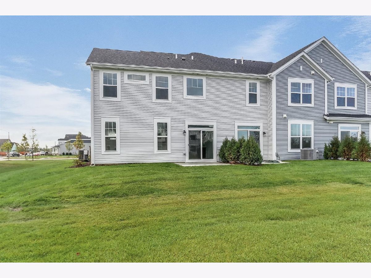
Room Specifics
Total Bedrooms: 3
Bedrooms Above Ground: 3
Bedrooms Below Ground: 0
Dimensions: —
Floor Type: —
Dimensions: —
Floor Type: —
Full Bathrooms: 3
Bathroom Amenities: Separate Shower,Double Sink,Soaking Tub
Bathroom in Basement: 0
Rooms: —
Basement Description: —
Other Specifics
| 2 | |
| — | |
| — | |
| — | |
| — | |
| 24X52.6 | |
| — | |
| — | |
| — | |
| — | |
| Not in DB | |
| — | |
| — | |
| — | |
| — |
Tax History
| Year | Property Taxes |
|---|
Contact Agent
Contact Agent
Listing Provided By
Little Realty


