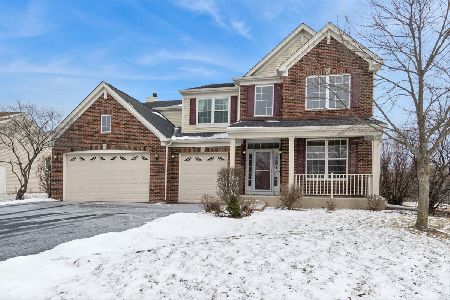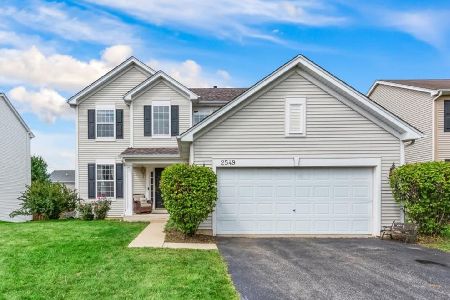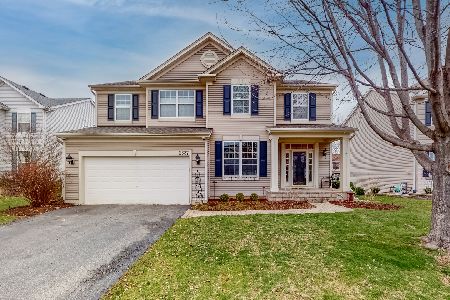2545 Hartfield Drive, Montgomery, Illinois 60538
$265,000
|
Sold
|
|
| Status: | Closed |
| Sqft: | 2,474 |
| Cost/Sqft: | $105 |
| Beds: | 4 |
| Baths: | 3 |
| Year Built: | 2004 |
| Property Taxes: | $7,497 |
| Days On Market: | 3597 |
| Lot Size: | 0,00 |
Description
Pride of Ownership at its Finest! Located in the Heart of the Highly Sought after Blackberry Crossing Subdivision! Meticulously Maintained & Lovingly Cared for! The Main Level has a Fabulous Floorplan with Large, Eat-In Kitchen & Center Island that Opens to the Family Room! 4 Bedrooms, 2 1/2 Baths; 1st Floor w/9 ft Ceiling and Den! The Private Master Suite has Vaulted Ceilings, Walk-In Closet and a Private Bath with Separate Shower/Soaker Tub! Generously Sized Bedrooms are Decorated like a Model Home! Loft Overlooks 2 Story Foyer! HUGE English Basement overlooks the Amazing Backyard Oasis! Outside is the Perfect Place to Entertain or Relax on the 2 Tier Deck--Upper Level Includes an Awning while the Lower Seating Area has a Beautiful Pergola! The Landscaping-WOW! Sprinkler System, Some New Windows, Hardwood, 1st Floor Laundry, Fireplace, Radon System Already Installed! Miles of Nature Trails in Neighborhood! NO SA Tax! Oswego 308 Schools! Ready for YOU to Call Home!
Property Specifics
| Single Family | |
| — | |
| Traditional | |
| 2004 | |
| Full,English | |
| — | |
| No | |
| — |
| Kendall | |
| Blackberry Crossing | |
| 0 / Not Applicable | |
| None | |
| Public | |
| Public Sewer | |
| 09179603 | |
| 0202380012 |
Nearby Schools
| NAME: | DISTRICT: | DISTANCE: | |
|---|---|---|---|
|
Grade School
Lakewood Creek Elementary School |
308 | — | |
|
Middle School
Traughber Junior High School |
308 | Not in DB | |
|
High School
Oswego High School |
308 | Not in DB | |
Property History
| DATE: | EVENT: | PRICE: | SOURCE: |
|---|---|---|---|
| 11 May, 2016 | Sold | $265,000 | MRED MLS |
| 1 Apr, 2016 | Under contract | $259,900 | MRED MLS |
| 30 Mar, 2016 | Listed for sale | $259,900 | MRED MLS |
Room Specifics
Total Bedrooms: 4
Bedrooms Above Ground: 4
Bedrooms Below Ground: 0
Dimensions: —
Floor Type: Carpet
Dimensions: —
Floor Type: Carpet
Dimensions: —
Floor Type: Carpet
Full Bathrooms: 3
Bathroom Amenities: Separate Shower,Double Sink,Soaking Tub
Bathroom in Basement: 0
Rooms: Eating Area,Loft,Office
Basement Description: Unfinished
Other Specifics
| 2 | |
| — | |
| Asphalt | |
| Deck, Patio, Porch, Brick Paver Patio | |
| Fenced Yard | |
| 63X125 | |
| Full | |
| Full | |
| Vaulted/Cathedral Ceilings, Hardwood Floors, First Floor Laundry | |
| Range, Microwave, Dishwasher, Washer, Dryer, Disposal | |
| Not in DB | |
| Sidewalks, Street Lights, Street Paved | |
| — | |
| — | |
| Gas Starter |
Tax History
| Year | Property Taxes |
|---|---|
| 2016 | $7,497 |
Contact Agent
Nearby Similar Homes
Nearby Sold Comparables
Contact Agent
Listing Provided By
Wenzel Select Properties, Ltd.









