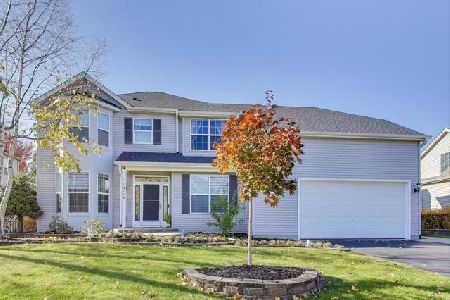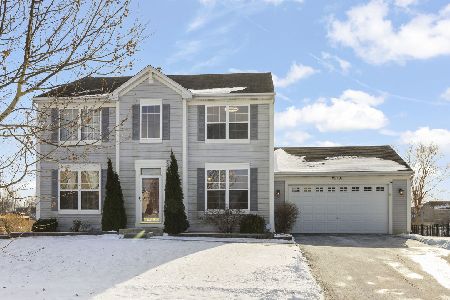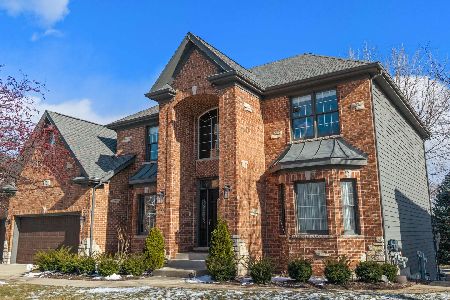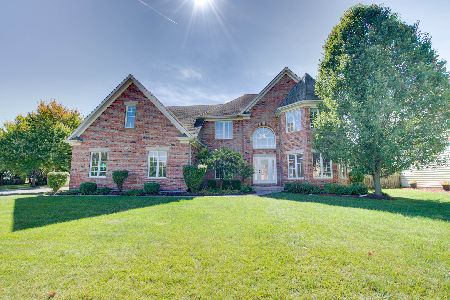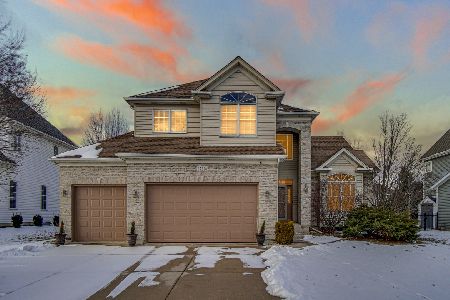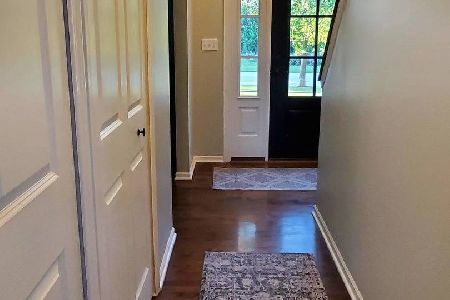25451 Blakely Drive, Plainfield, Illinois 60585
$355,000
|
Sold
|
|
| Status: | Closed |
| Sqft: | 2,976 |
| Cost/Sqft: | $124 |
| Beds: | 4 |
| Baths: | 3 |
| Year Built: | 1999 |
| Property Taxes: | $8,699 |
| Days On Market: | 2630 |
| Lot Size: | 0,22 |
Description
Check out the 3D Tour & photos of this beautiful home, or better yet, make an appointment to see it today. Located on lot with breathtaking views of the 38 acre park, complete with scenic pond, walking path, dog park, and playground with basketball court! This light & bright home has new carpet and has been recently painted. Open family room with brick fireplace and boasts a wall of windows. Spacious eat-in kitchen with white cabinets and hard wood floors. Living room and dining room, 1st floor den. Huge master suite features master bath with separate shower and bath tub. Finished basement with recreation area, barn doors opening to storage and workshop area. Possible 5th bedroom. Fenced in yard with deck and gorgeous gardens! New sliding glass door. Conveniently located near schools, parks, shopping, & dining.
Property Specifics
| Single Family | |
| — | |
| — | |
| 1999 | |
| Full | |
| — | |
| Yes | |
| 0.22 |
| Will | |
| Natures Crossing | |
| 0 / Not Applicable | |
| None | |
| Lake Michigan,Public | |
| Public Sewer | |
| 10157137 | |
| 0701323070290000 |
Nearby Schools
| NAME: | DISTRICT: | DISTANCE: | |
|---|---|---|---|
|
Grade School
Walkers Grove Elementary School |
202 | — | |
|
Middle School
Ira Jones Middle School |
202 | Not in DB | |
|
High School
Plainfield North High School |
202 | Not in DB | |
Property History
| DATE: | EVENT: | PRICE: | SOURCE: |
|---|---|---|---|
| 16 Apr, 2007 | Sold | $320,000 | MRED MLS |
| 18 Mar, 2007 | Under contract | $345,000 | MRED MLS |
| — | Last price change | $350,000 | MRED MLS |
| 11 Feb, 2007 | Listed for sale | $350,000 | MRED MLS |
| 10 May, 2019 | Sold | $355,000 | MRED MLS |
| 14 Mar, 2019 | Under contract | $369,900 | MRED MLS |
| — | Last price change | $375,000 | MRED MLS |
| 17 Dec, 2018 | Listed for sale | $375,000 | MRED MLS |
Room Specifics
Total Bedrooms: 5
Bedrooms Above Ground: 4
Bedrooms Below Ground: 1
Dimensions: —
Floor Type: Carpet
Dimensions: —
Floor Type: Wood Laminate
Dimensions: —
Floor Type: Carpet
Dimensions: —
Floor Type: —
Full Bathrooms: 3
Bathroom Amenities: Whirlpool,Separate Shower,Double Sink,Double Shower
Bathroom in Basement: 0
Rooms: Eating Area,Den,Recreation Room,Bedroom 5
Basement Description: Finished
Other Specifics
| 2 | |
| Concrete Perimeter | |
| Concrete | |
| Deck, Storms/Screens | |
| Fenced Yard,Park Adjacent,Pond(s) | |
| 75X130 | |
| Unfinished | |
| Full | |
| Vaulted/Cathedral Ceilings, Bar-Dry, Hardwood Floors, First Floor Laundry | |
| Range, Microwave, Dishwasher, Refrigerator, Washer, Dryer, Disposal | |
| Not in DB | |
| Sidewalks, Street Lights, Street Paved | |
| — | |
| — | |
| Wood Burning, Gas Starter, Includes Accessories |
Tax History
| Year | Property Taxes |
|---|---|
| 2007 | $6,813 |
| 2019 | $8,699 |
Contact Agent
Nearby Similar Homes
Nearby Sold Comparables
Contact Agent
Listing Provided By
Keller Williams Infinity

