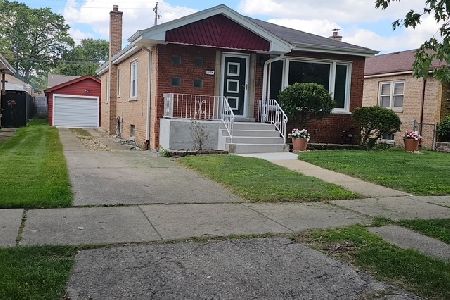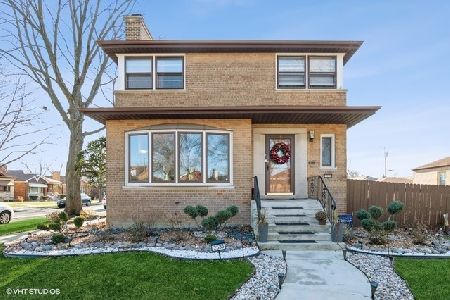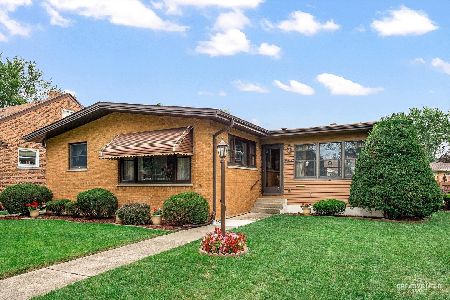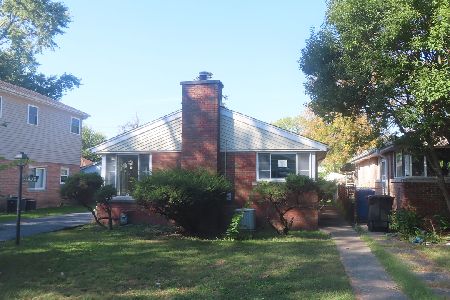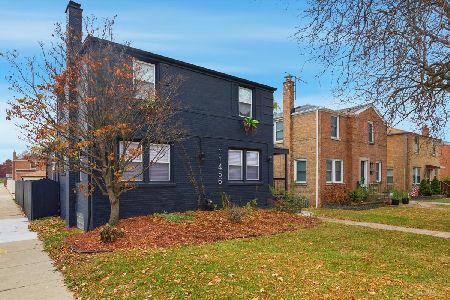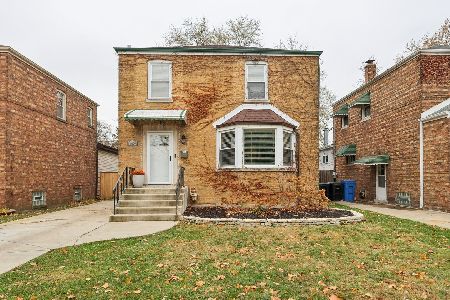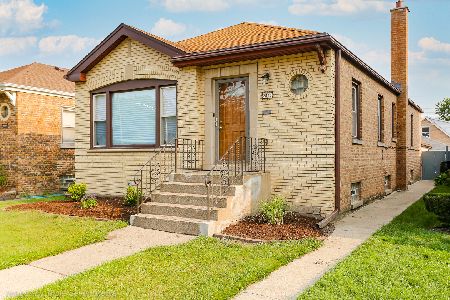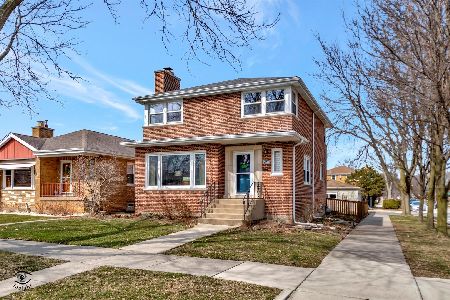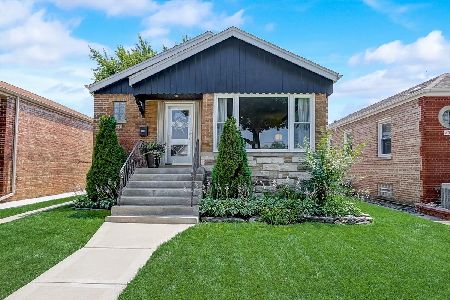2546 118th Street, Morgan Park, Chicago, Illinois 60655
$140,000
|
Sold
|
|
| Status: | Closed |
| Sqft: | 1,196 |
| Cost/Sqft: | $135 |
| Beds: | 2 |
| Baths: | 1 |
| Year Built: | 1949 |
| Property Taxes: | $337 |
| Days On Market: | 4506 |
| Lot Size: | 0,10 |
Description
Beverly Woods estate sale--very clean, bright, and well maintained! Home features new furnace 2012, c/a, new roof, newer windows. Hardwood floors under carpet. Basement is spacious with good height with great family room area. A large unfinished attic with plenty of room for expansion. Preapproved buyers bring your offer. Quiet block. Beverly Woods neighborhood originally platted and paved as "Southtown" in 1926.
Property Specifics
| Single Family | |
| — | |
| Bungalow | |
| 1949 | |
| Full | |
| — | |
| No | |
| 0.1 |
| Cook | |
| Beverly Woods | |
| 0 / Not Applicable | |
| None | |
| Lake Michigan,Public | |
| Public Sewer, Sewer-Storm | |
| 08401368 | |
| 24244120110000 |
Nearby Schools
| NAME: | DISTRICT: | DISTANCE: | |
|---|---|---|---|
|
Grade School
Clissold Elementary School |
299 | — | |
|
High School
Morgan Park High School |
299 | Not in DB | |
|
Alternate High School
Chicago Senior High School For A |
— | Not in DB | |
Property History
| DATE: | EVENT: | PRICE: | SOURCE: |
|---|---|---|---|
| 1 Oct, 2013 | Sold | $140,000 | MRED MLS |
| 5 Aug, 2013 | Under contract | $161,000 | MRED MLS |
| 23 Jul, 2013 | Listed for sale | $161,000 | MRED MLS |
Room Specifics
Total Bedrooms: 2
Bedrooms Above Ground: 2
Bedrooms Below Ground: 0
Dimensions: —
Floor Type: Carpet
Full Bathrooms: 1
Bathroom Amenities: —
Bathroom in Basement: 0
Rooms: Foyer,Storage
Basement Description: Partially Finished
Other Specifics
| 2 | |
| Concrete Perimeter | |
| Off Alley | |
| — | |
| Fenced Yard | |
| 35'X122' | |
| Full,Interior Stair | |
| None | |
| Hardwood Floors, First Floor Bedroom, First Floor Full Bath | |
| Range, Microwave, Refrigerator, Washer, Dryer | |
| Not in DB | |
| — | |
| — | |
| — | |
| — |
Tax History
| Year | Property Taxes |
|---|---|
| 2013 | $337 |
Contact Agent
Nearby Similar Homes
Nearby Sold Comparables
Contact Agent
Listing Provided By
Coldwell Banker Residential

