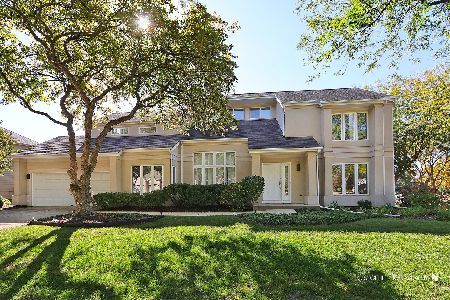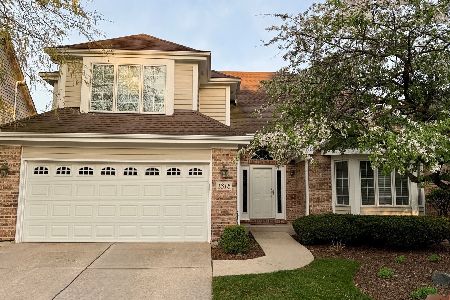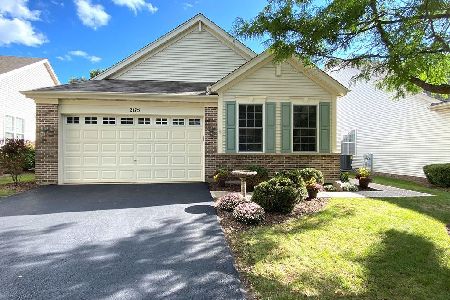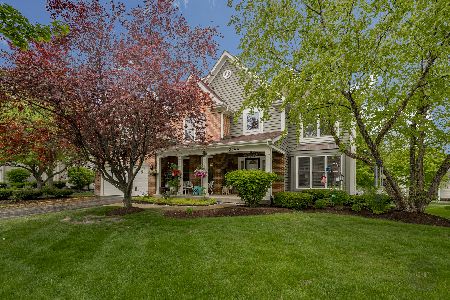2546 Brookstone Court, Aurora, Illinois 60502
$380,000
|
Sold
|
|
| Status: | Closed |
| Sqft: | 2,720 |
| Cost/Sqft: | $142 |
| Beds: | 4 |
| Baths: | 3 |
| Year Built: | 2000 |
| Property Taxes: | $10,588 |
| Days On Market: | 2408 |
| Lot Size: | 0,26 |
Description
RECENTLY REFRESHED WITH A MODERN FEEL! If you are looking for an updated home, minutes to interstate access AND with 204 schools...GET READY TO MOVE! This Stonebrook home has all that & more~As you arrive, you are greeted by the 2-story foyer & dark hardwood that is featured throughout the 1st floor~Spacious dining room w/ classy wainscoting walks right into the beautiful kitchen~Kitchen has EVERYTHING you want: white cabinets, stainless steel appliances, granite counters, oversized island w/ breakfast bar & ample eating area~Large family room w/ fireplace~1st floor laundry~Living room, den & 1/2 bath complete the main level~Upstairs you will find 4 large bedrooms & 2 full baths~The Master suite offers LARGE walk-in closet~Want more? A FINISHED BASEMENT w/ media room, rec room & play area is great for entertaining~HUGE fenced lot w/ deck to host BBQs~Roof-2014~HVAC-2016~Basement carpet-2017~Near Metra, I-88, and shopping. HURRY, this is priced to sell fast!
Property Specifics
| Single Family | |
| — | |
| — | |
| 2000 | |
| Partial | |
| — | |
| No | |
| 0.26 |
| Du Page | |
| Stonebrook | |
| 575 / Annual | |
| None | |
| Lake Michigan | |
| Public Sewer | |
| 10305368 | |
| 0707214001 |
Nearby Schools
| NAME: | DISTRICT: | DISTANCE: | |
|---|---|---|---|
|
Grade School
Brooks Elementary School |
204 | — | |
|
Middle School
Granger Middle School |
204 | Not in DB | |
|
High School
Metea Valley High School |
204 | Not in DB | |
Property History
| DATE: | EVENT: | PRICE: | SOURCE: |
|---|---|---|---|
| 27 Jun, 2008 | Sold | $365,000 | MRED MLS |
| 26 May, 2008 | Under contract | $375,000 | MRED MLS |
| — | Last price change | $389,000 | MRED MLS |
| 3 Feb, 2008 | Listed for sale | $399,900 | MRED MLS |
| 15 May, 2019 | Sold | $380,000 | MRED MLS |
| 23 Mar, 2019 | Under contract | $385,000 | MRED MLS |
| 21 Mar, 2019 | Listed for sale | $385,000 | MRED MLS |
Room Specifics
Total Bedrooms: 4
Bedrooms Above Ground: 4
Bedrooms Below Ground: 0
Dimensions: —
Floor Type: Carpet
Dimensions: —
Floor Type: Carpet
Dimensions: —
Floor Type: Carpet
Full Bathrooms: 3
Bathroom Amenities: Double Sink,Soaking Tub
Bathroom in Basement: 0
Rooms: Eating Area,Den,Recreation Room,Play Room,Media Room
Basement Description: Finished
Other Specifics
| 2 | |
| Concrete Perimeter | |
| Asphalt | |
| Deck | |
| Fenced Yard,Forest Preserve Adjacent | |
| 88X144X66X158 | |
| — | |
| Full | |
| Hardwood Floors, First Floor Laundry | |
| Range, Microwave, Dishwasher, Refrigerator, Freezer, Washer, Dryer, Stainless Steel Appliance(s) | |
| Not in DB | |
| Sidewalks, Street Lights, Street Paved | |
| — | |
| — | |
| Attached Fireplace Doors/Screen, Gas Log, Gas Starter |
Tax History
| Year | Property Taxes |
|---|---|
| 2008 | $7,673 |
| 2019 | $10,588 |
Contact Agent
Nearby Similar Homes
Nearby Sold Comparables
Contact Agent
Listing Provided By
Baird & Warner







