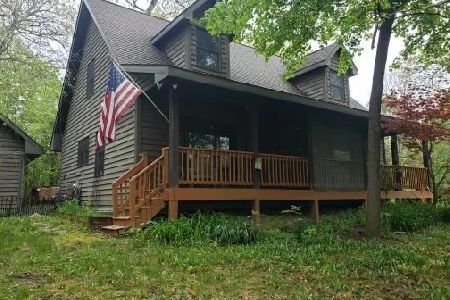25460 Columbia Bay Road, Lake Villa, Illinois 60046
$1,200,000
|
Sold
|
|
| Status: | Closed |
| Sqft: | 6,058 |
| Cost/Sqft: | $231 |
| Beds: | 5 |
| Baths: | 6 |
| Year Built: | 1904 |
| Property Taxes: | $23,077 |
| Days On Market: | 2217 |
| Lot Size: | 0,80 |
Description
Beautiful panoramic Fox Lake view provide the ideal backdrop to this exquisite lakefront home boasting 175 feet of lake and Chain frontage, 220-foot pier with u-shaped boat slip and 15,000lb boat lift. Stunning double door entry welcomes you inside to discover the beautiful modern amenities, remarkable details, unparalleled architectural design and gorgeous views throughout every room. Spectacular kitchen boasts Omega cabinets, quartz counter tops, unique tile backsplash & huge island with one-piece leather granite top. Spacious formal dining room highlighted by a tin beamed ceiling and amazing views. Climate controlled wine tasting wine room. Large living room offers stunning rough-cut granite woodburning fireplace. Barn style doors open to the media room. Main floor bedroom with barn-style doors features a private full bath and a murphy bed. The second level boasts a fabulous master suite with lake views, walk-in closet and incredible master bath offering free standing tub, walk-in shower with bench, 2 rain showers and 7 body sprayers. There are 2 additional bedrooms each with private bath. Third level recreation room displays expansive lake views. Da Vinci slate roof new 8/18. Paver driveway, walkways & lakeside patio new 2017. 2-1/2 car attached & detached garages. 1 acre with 175' of lake frontage. Phenomenal wrap around veranda offering fantastic outdoor kitchen.
Property Specifics
| Single Family | |
| — | |
| — | |
| 1904 | |
| — | |
| CUSTOM LAKEFRONT | |
| Yes | |
| 0.8 |
| Lake | |
| — | |
| — / Not Applicable | |
| — | |
| — | |
| — | |
| 10600068 | |
| 01362000220000 |
Nearby Schools
| NAME: | DISTRICT: | DISTANCE: | |
|---|---|---|---|
|
Grade School
Olive C Martin School |
41 | — | |
|
Middle School
Peter J Palombi School |
41 | Not in DB | |
|
High School
Lakes Community High School |
117 | Not in DB | |
Property History
| DATE: | EVENT: | PRICE: | SOURCE: |
|---|---|---|---|
| 6 Mar, 2020 | Sold | $1,200,000 | MRED MLS |
| 13 Jan, 2020 | Under contract | $1,399,000 | MRED MLS |
| 2 Jan, 2020 | Listed for sale | $1,399,000 | MRED MLS |
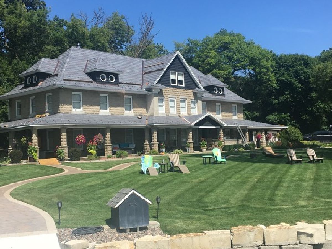
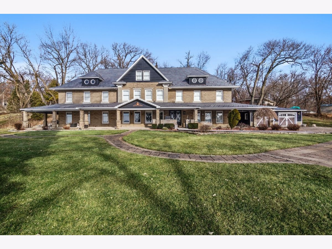
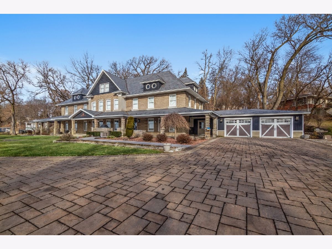
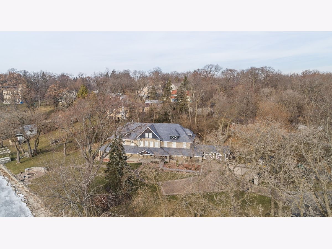
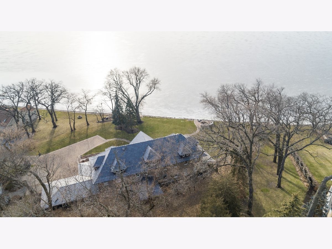
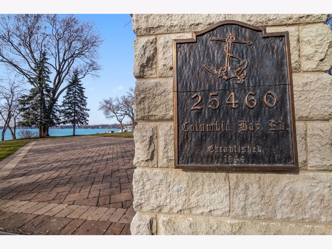
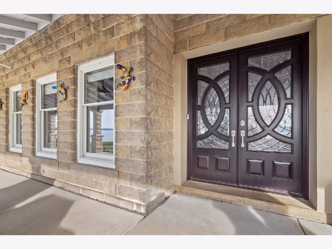
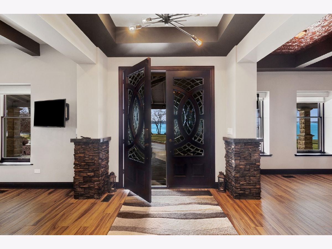
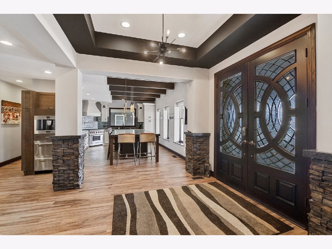
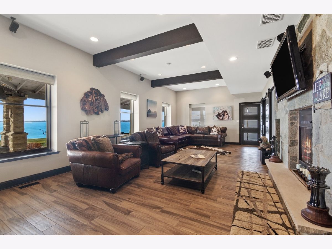
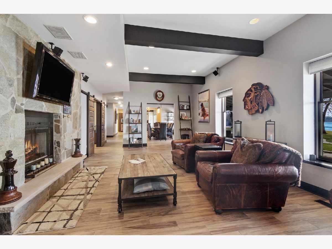
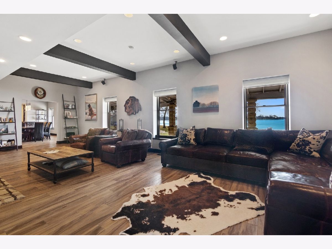
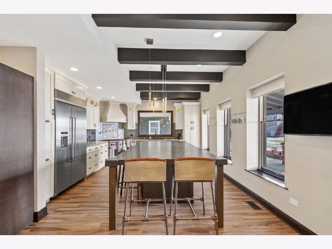
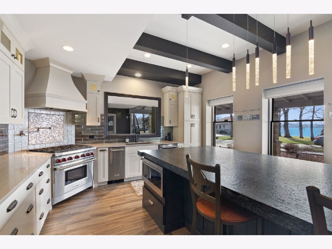
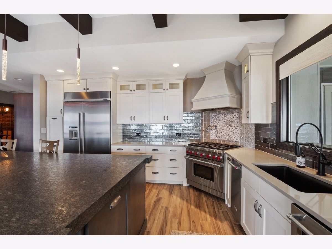
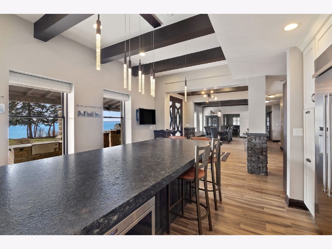
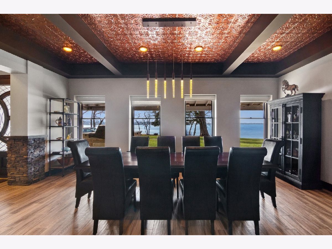
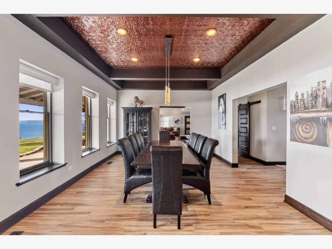
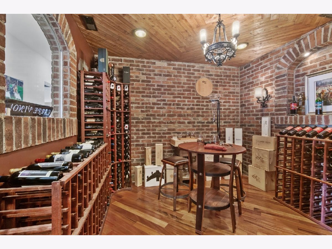
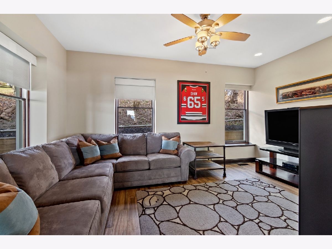
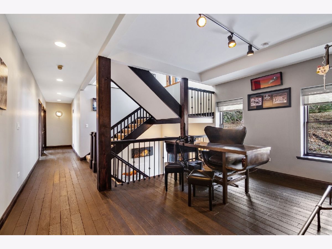

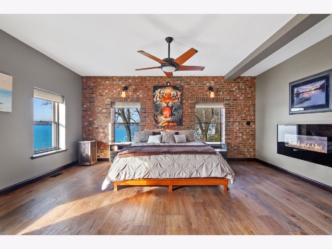
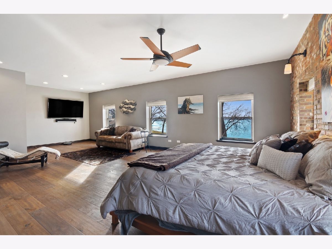
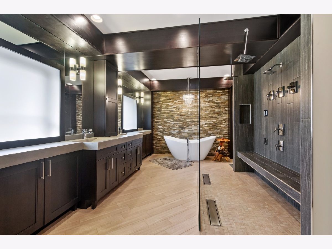
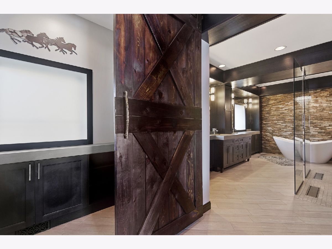
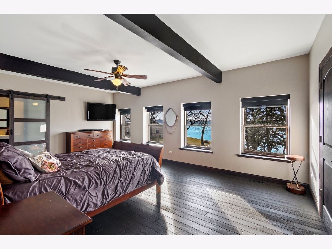
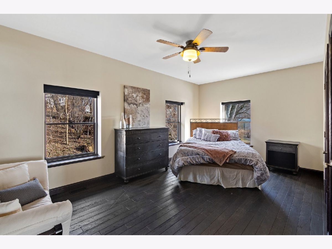
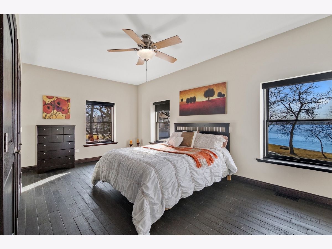
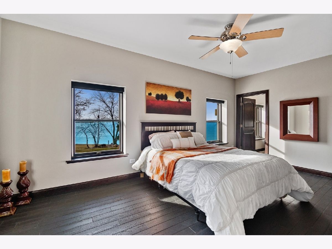
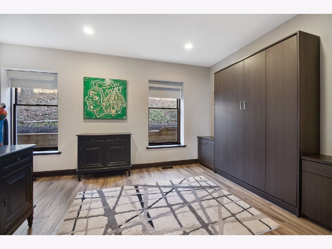

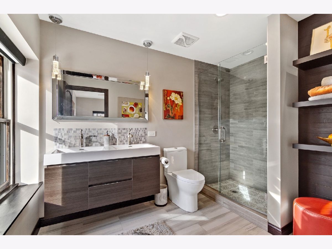

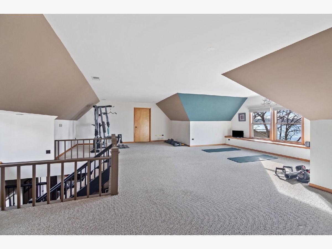

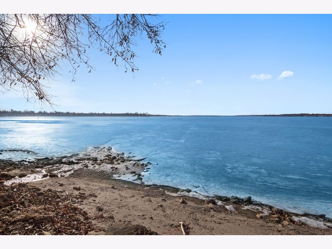
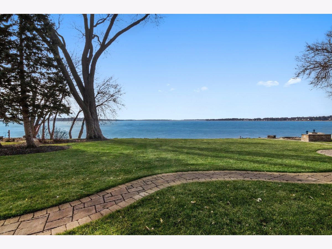
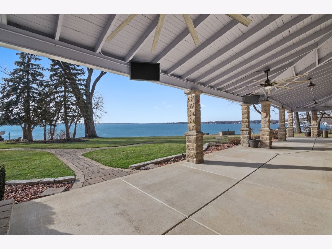
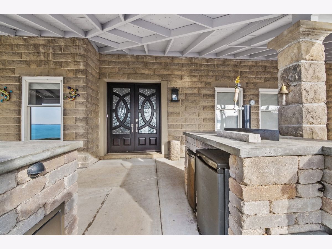
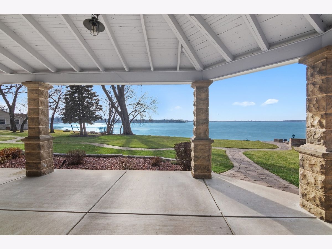
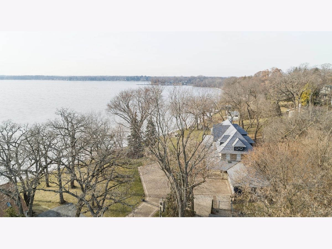
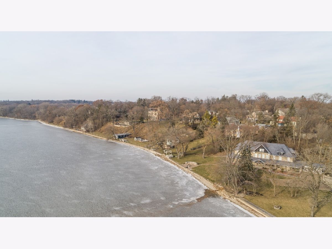
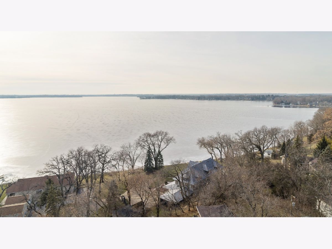
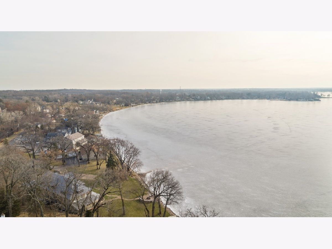
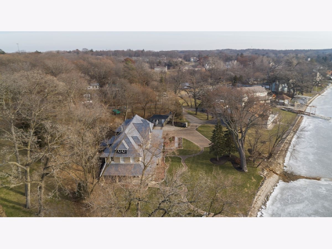
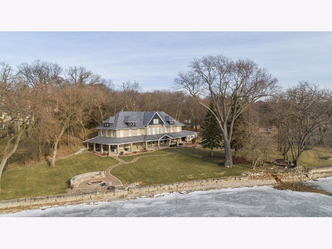
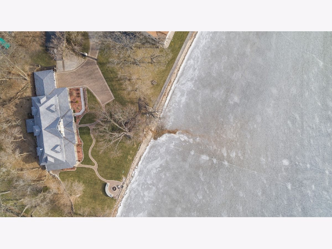
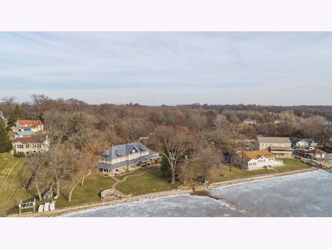
Room Specifics
Total Bedrooms: 5
Bedrooms Above Ground: 5
Bedrooms Below Ground: 0
Dimensions: —
Floor Type: —
Dimensions: —
Floor Type: —
Dimensions: —
Floor Type: —
Dimensions: —
Floor Type: —
Full Bathrooms: 6
Bathroom Amenities: Separate Shower,Double Sink,Full Body Spray Shower,Double Shower,Soaking Tub
Bathroom in Basement: 0
Rooms: —
Basement Description: —
Other Specifics
| 4.5 | |
| — | |
| — | |
| — | |
| — | |
| 175X259X174X252 | |
| Dormer,Finished,Full,Interior Stair,Unfinished | |
| — | |
| — | |
| — | |
| Not in DB | |
| — | |
| — | |
| — | |
| — |
Tax History
| Year | Property Taxes |
|---|---|
| 2020 | $23,077 |
Contact Agent
Nearby Sold Comparables
Contact Agent
Listing Provided By
Jameson Sotheby's International Realty


