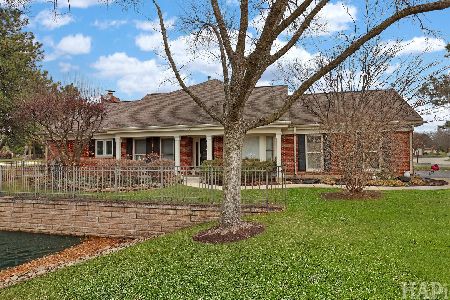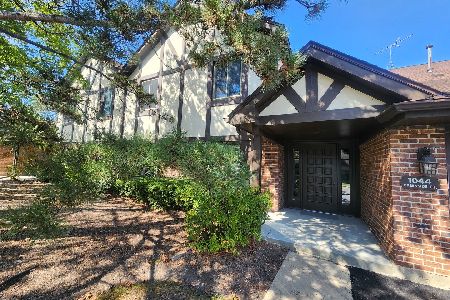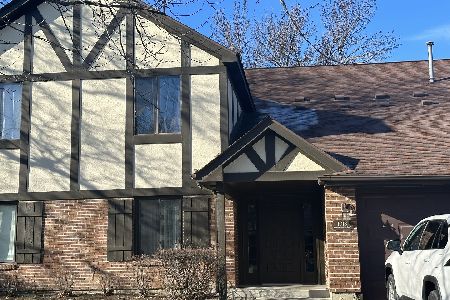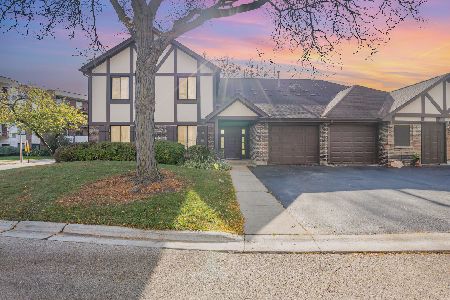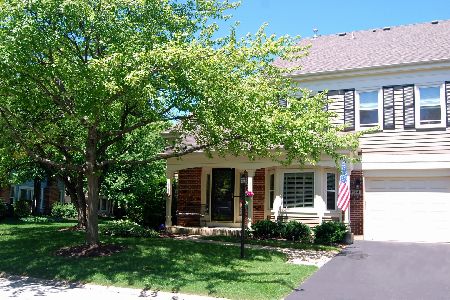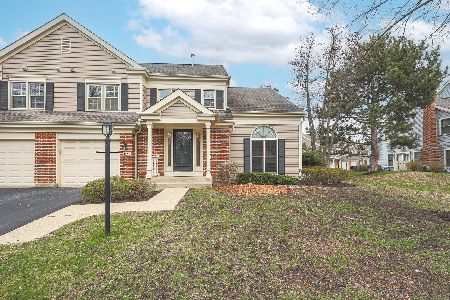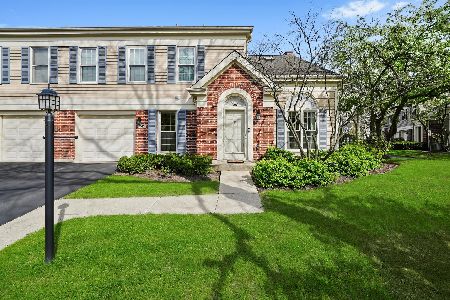2547 Hunter Drive, Arlington Heights, Illinois 60004
$218,000
|
Sold
|
|
| Status: | Closed |
| Sqft: | 0 |
| Cost/Sqft: | — |
| Beds: | 2 |
| Baths: | 2 |
| Year Built: | 1987 |
| Property Taxes: | $2,634 |
| Days On Market: | 2667 |
| Lot Size: | 0,00 |
Description
RANCH * IMPECCABLE * UPDATED You are going to want to see this one! Ranch style home offering vaulted ceilings, sundrenched rooms, neutral decor and TOTALLY UPDATED. Designer touches throughout! Kitchen features upscale custom backsplash, quality cabinets, new SS appliances and counters. Baths have also been updated fresh fixtures. New windows throughout. Furnace and AC also have been replaced. Perfectly located within the community to enjoy all that Lake Arlington has to offer - clubhouse, indoor and outdoor swimming, tennis courts, exercise room, and stunning grounds with walking paths. This home is ready to go!!!
Property Specifics
| Condos/Townhomes | |
| 1 | |
| — | |
| 1987 | |
| None | |
| RANCH | |
| No | |
| — |
| Cook | |
| Lake Arlington Towne | |
| 268 / Monthly | |
| Insurance,Clubhouse,Pool,Exterior Maintenance,Lawn Care,Scavenger,Snow Removal | |
| Lake Michigan | |
| Public Sewer | |
| 10067645 | |
| 03164110091009 |
Nearby Schools
| NAME: | DISTRICT: | DISTANCE: | |
|---|---|---|---|
|
Grade School
Betsy Ross Elementary School |
23 | — | |
|
Middle School
Macarthur Middle School |
23 | Not in DB | |
|
High School
Wheeling High School |
214 | Not in DB | |
Property History
| DATE: | EVENT: | PRICE: | SOURCE: |
|---|---|---|---|
| 5 May, 2011 | Sold | $185,000 | MRED MLS |
| 1 Apr, 2011 | Under contract | $194,900 | MRED MLS |
| — | Last price change | $199,900 | MRED MLS |
| 3 Sep, 2010 | Listed for sale | $199,900 | MRED MLS |
| 6 Feb, 2019 | Sold | $218,000 | MRED MLS |
| 6 Jan, 2019 | Under contract | $222,900 | MRED MLS |
| — | Last price change | $229,000 | MRED MLS |
| 30 Aug, 2018 | Listed for sale | $229,000 | MRED MLS |
Room Specifics
Total Bedrooms: 2
Bedrooms Above Ground: 2
Bedrooms Below Ground: 0
Dimensions: —
Floor Type: Carpet
Full Bathrooms: 2
Bathroom Amenities: —
Bathroom in Basement: 0
Rooms: No additional rooms
Basement Description: None
Other Specifics
| 1 | |
| Concrete Perimeter | |
| Asphalt | |
| Balcony, Patio, Storms/Screens, End Unit | |
| — | |
| INTEGRAL | |
| — | |
| Full | |
| Skylight(s), Laundry Hook-Up in Unit | |
| Range, Microwave, Dishwasher, Refrigerator, Washer, Dryer, Disposal | |
| Not in DB | |
| — | |
| — | |
| Exercise Room, Health Club, On Site Manager/Engineer, Party Room, Sundeck, Indoor Pool, Pool, Tennis Court(s) | |
| Wood Burning, Gas Log, Gas Starter |
Tax History
| Year | Property Taxes |
|---|---|
| 2011 | $2,232 |
| 2019 | $2,634 |
Contact Agent
Nearby Similar Homes
Nearby Sold Comparables
Contact Agent
Listing Provided By
Picket Fence Realty

