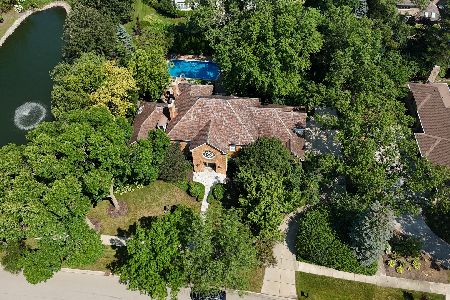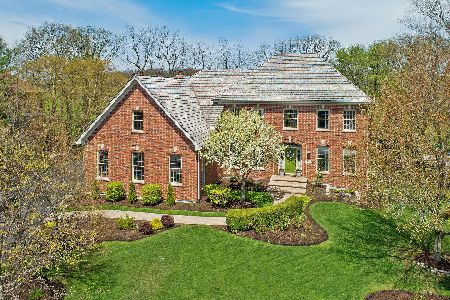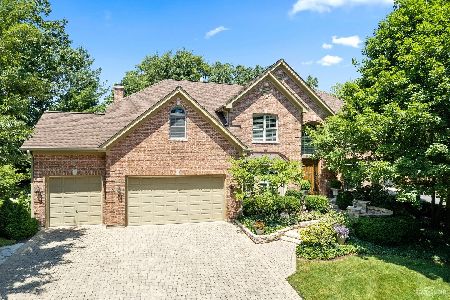2547 Pebble Creek Drive, Lisle, Illinois 60532
$650,000
|
Sold
|
|
| Status: | Closed |
| Sqft: | 3,835 |
| Cost/Sqft: | $179 |
| Beds: | 5 |
| Baths: | 4 |
| Year Built: | 1997 |
| Property Taxes: | $19,182 |
| Days On Market: | 3241 |
| Lot Size: | 0,00 |
Description
Prime location at end of private cul-de-sac! !! Just steps away from Danada Forest Preserve and Equstrian Center via path at cul-de-sac. Over $45,000 in recent improvements including remodeled baths, carpet, SS appliances, driveway and interior painting. Two new water heaters 3/2018. Roof 9 years old. Spacious light filled kitchen with custom Brakur cabinets, oversized island, butler pantry and granite counters. Walk-in pantry. Front and back staircases make easy access to second floor. Three bedrooms have very large walk-in closets. Each upstairs bedrooms have adjoining baths. Vaulted FR with beautiful marble fireplace and custom built cherry wood bookcases. Full English basement with lots of natural light and roughed in plumbing for bath. Large deck with gazebo overlooks waterfall koi pond. Lot backs and sides to professionally maintained open space. Great recreational area for the whole family..* * Naperville 203 schools ** Owner is IL licensed Realtor.
Property Specifics
| Single Family | |
| — | |
| — | |
| 1997 | |
| Full,English | |
| CUSTOM | |
| No | |
| — |
| Du Page | |
| Hunt Club Of Corporate Woods | |
| 350 / Annual | |
| Insurance,Other | |
| Lake Michigan | |
| Public Sewer | |
| 09564492 | |
| 0804105001 |
Nearby Schools
| NAME: | DISTRICT: | DISTANCE: | |
|---|---|---|---|
|
Grade School
Beebe Elementary School |
203 | — | |
|
Middle School
Jefferson Junior High School |
203 | Not in DB | |
|
High School
Naperville North High School |
203 | Not in DB | |
Property History
| DATE: | EVENT: | PRICE: | SOURCE: |
|---|---|---|---|
| 30 Jul, 2018 | Sold | $650,000 | MRED MLS |
| 20 Jun, 2018 | Under contract | $685,000 | MRED MLS |
| — | Last price change | $700,000 | MRED MLS |
| 14 Mar, 2017 | Listed for sale | $725,000 | MRED MLS |
Room Specifics
Total Bedrooms: 5
Bedrooms Above Ground: 5
Bedrooms Below Ground: 0
Dimensions: —
Floor Type: Carpet
Dimensions: —
Floor Type: Carpet
Dimensions: —
Floor Type: Carpet
Dimensions: —
Floor Type: —
Full Bathrooms: 4
Bathroom Amenities: Whirlpool,Separate Shower,Double Sink
Bathroom in Basement: 0
Rooms: Eating Area,Bedroom 5,Heated Sun Room,Foyer
Basement Description: Unfinished
Other Specifics
| 3 | |
| — | |
| — | |
| — | |
| — | |
| 118 X 134 X 120 X 120 | |
| — | |
| Full | |
| Vaulted/Cathedral Ceilings, Skylight(s), Hardwood Floors, First Floor Laundry | |
| Double Oven, Range, Microwave, Dishwasher, High End Refrigerator, Washer, Dryer, Disposal, Stainless Steel Appliance(s) | |
| Not in DB | |
| — | |
| — | |
| — | |
| Gas Log |
Tax History
| Year | Property Taxes |
|---|---|
| 2018 | $19,182 |
Contact Agent
Nearby Similar Homes
Nearby Sold Comparables
Contact Agent
Listing Provided By
Coldwell Banker Residential






