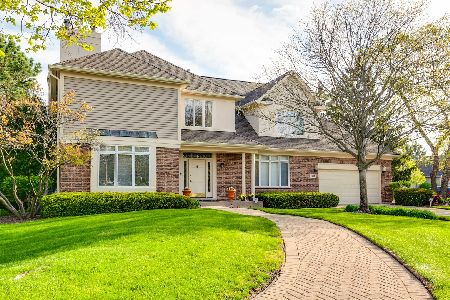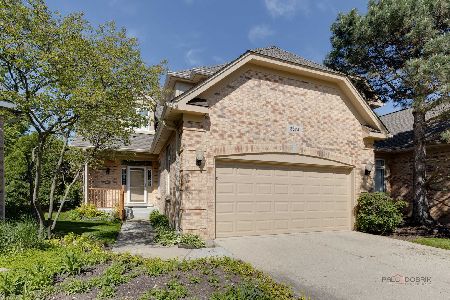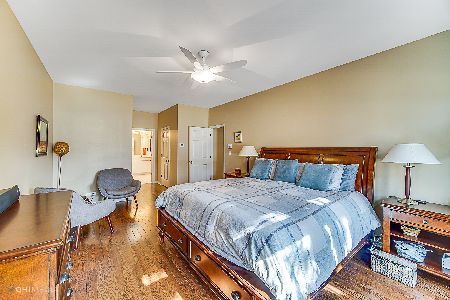2548 Buckland Lane, Northbrook, Illinois 60062
$575,000
|
Sold
|
|
| Status: | Closed |
| Sqft: | 2,682 |
| Cost/Sqft: | $233 |
| Beds: | 3 |
| Baths: | 3 |
| Year Built: | 1996 |
| Property Taxes: | $12,115 |
| Days On Market: | 534 |
| Lot Size: | 0,00 |
Description
RARE OPPORTUNITY IN THE HIGHLY SOUGHT-AFTER COTSWOLD COMMUNITY! Step into this spacious, two-story townhome and discover a haven of potential in one of the area's most prestigious neighborhoods. This home is a canvas waiting for your personal touch, offering incredible space and a desired layout for modern living including a FIRST-FLOOR PRIMARY SUITE. Be greeted by a grand, two-story foyer that sets the tone for this impressive residence. Open concept design features volume ceilings, creating a warm and inviting atmosphere perfect for gatherings of any size. The W I D E open kitchen offers plenty of storage and prep space, including an island and dedicated eat-in area. Adjacent dining space flows seamlessly into a vibrant living room with two sets of sliding patio doors and a cozy fireplace. Enjoy your own serene yard with a wood deck and brick paver patio, ideal for easy indoor/outdoor entertaining. Laundry and mudroom provide passage to the TWO car attached garage for additional storage solutions. First floor primary suite is sure to impress with dramatic ceilings doused in natural light with a huge spa-like ensuite with walk-in shower and separate soaking tub. Upstairs, two generously sized bedrooms offer ample closet storage and share a brilliant full bath with an extended vanity and a shower/tub combination. The sprawling finished basement will become your ultimate entertaining destination, offering endless possibilities for recreation and relaxation. Enjoy maintenance-free living tucked away in this esteemed subdivision. With easy access to downtown Northbrook's dining, shopping, and more, you'll discover a lifestyle of convenience, comfort, and endless potential. Welcome home!
Property Specifics
| Condos/Townhomes | |
| 2 | |
| — | |
| 1996 | |
| — | |
| — | |
| Yes | |
| — |
| Cook | |
| Cotswold | |
| 775 / Monthly | |
| — | |
| — | |
| — | |
| 12134879 | |
| 04043042100000 |
Nearby Schools
| NAME: | DISTRICT: | DISTANCE: | |
|---|---|---|---|
|
Grade School
Westmoor Elementary School |
28 | — | |
|
Middle School
Northbrook Junior High School |
28 | Not in DB | |
|
High School
Glenbrook North High School |
225 | Not in DB | |
Property History
| DATE: | EVENT: | PRICE: | SOURCE: |
|---|---|---|---|
| 30 Sep, 2024 | Sold | $575,000 | MRED MLS |
| 8 Sep, 2024 | Under contract | $625,000 | MRED MLS |
| 9 Aug, 2024 | Listed for sale | $625,000 | MRED MLS |
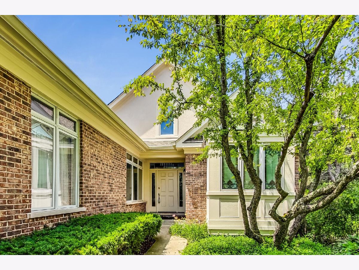
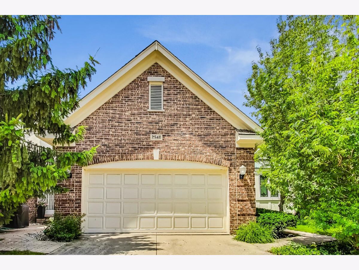
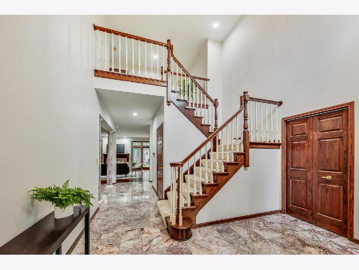
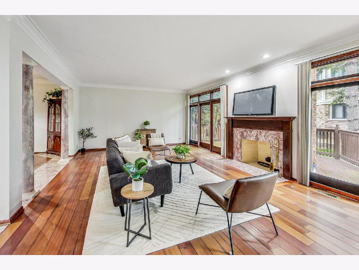
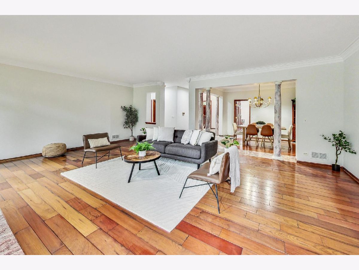
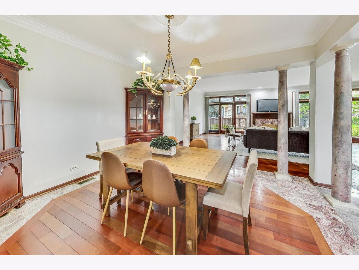
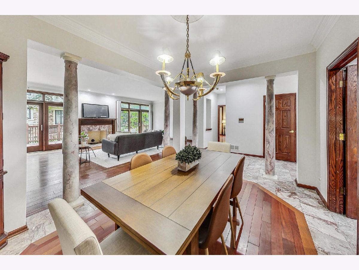
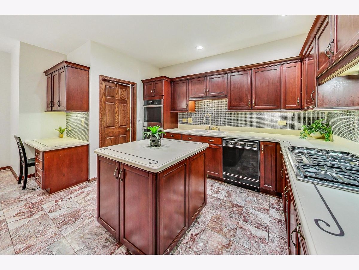
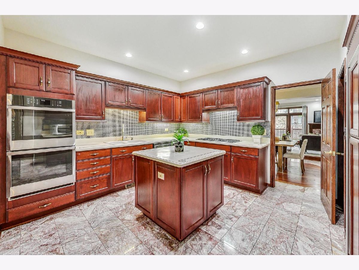
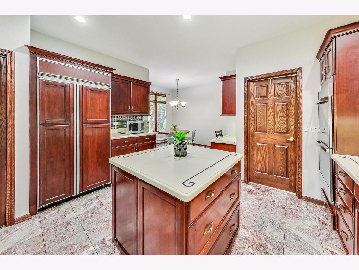
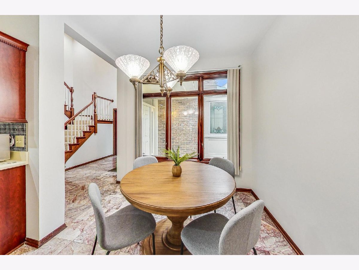
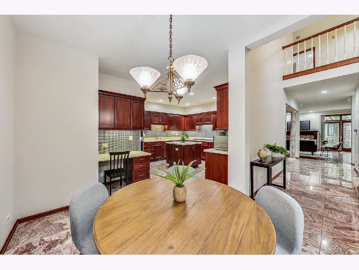
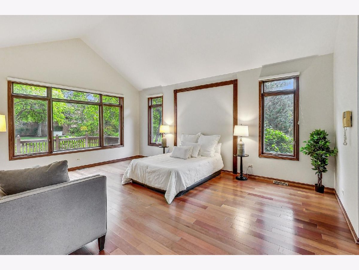
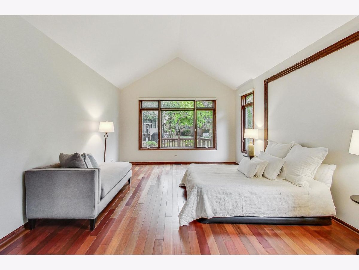
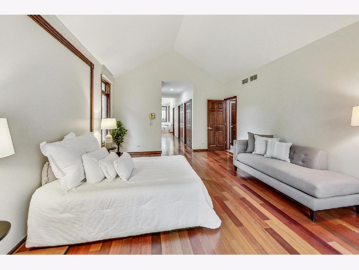
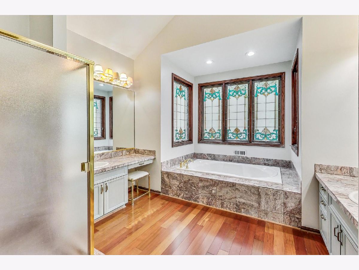
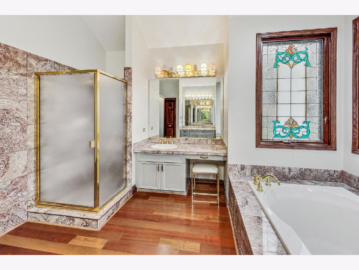
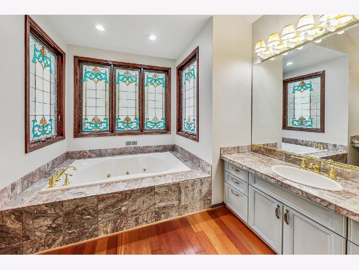
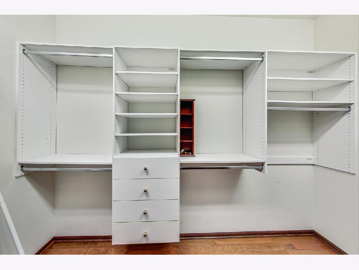
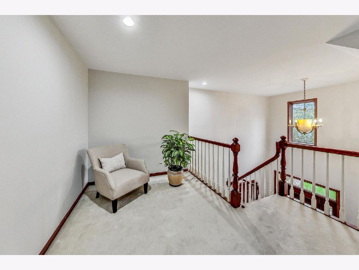
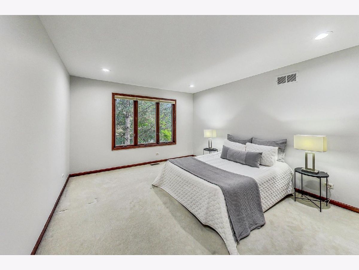
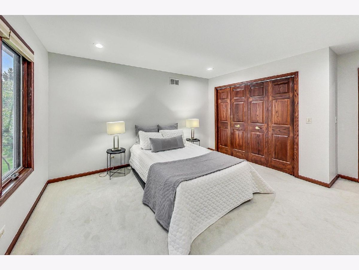
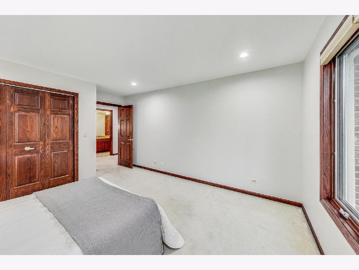
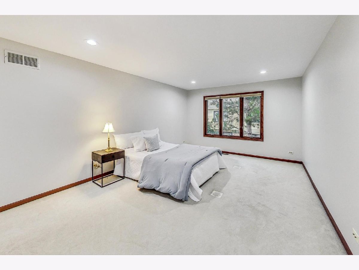
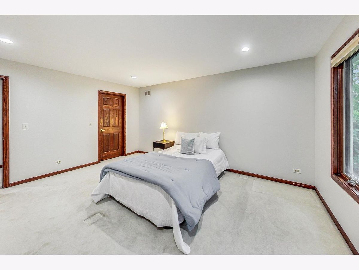
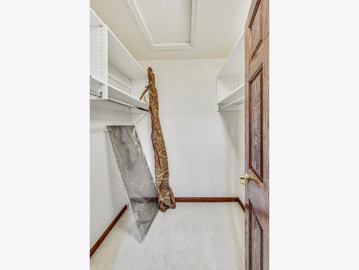
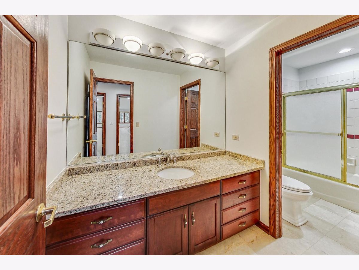
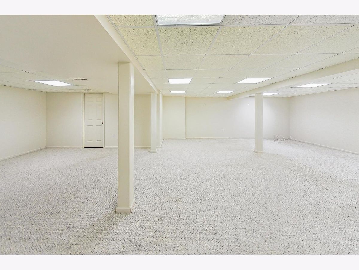
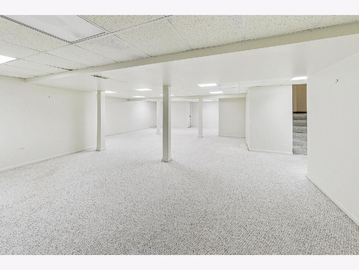
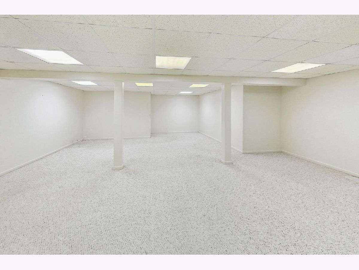
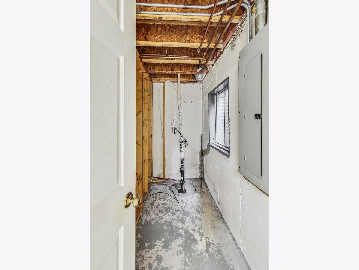
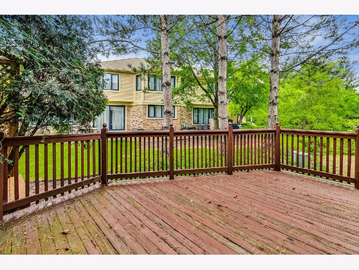
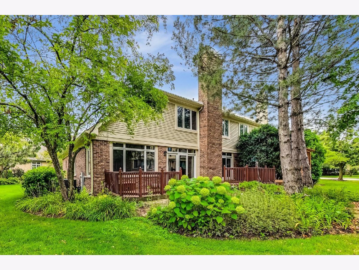
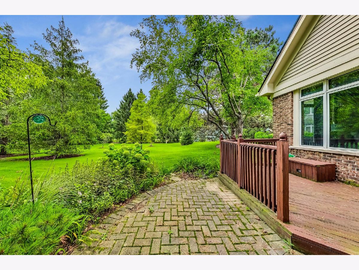
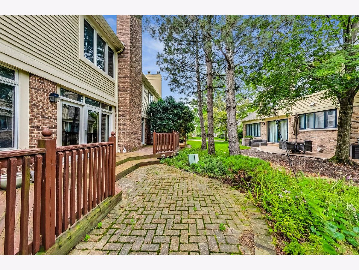
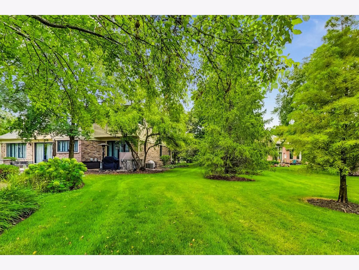
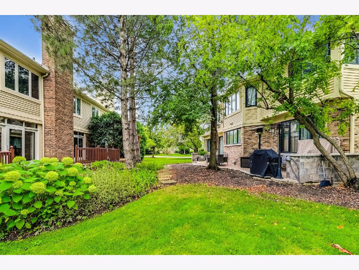
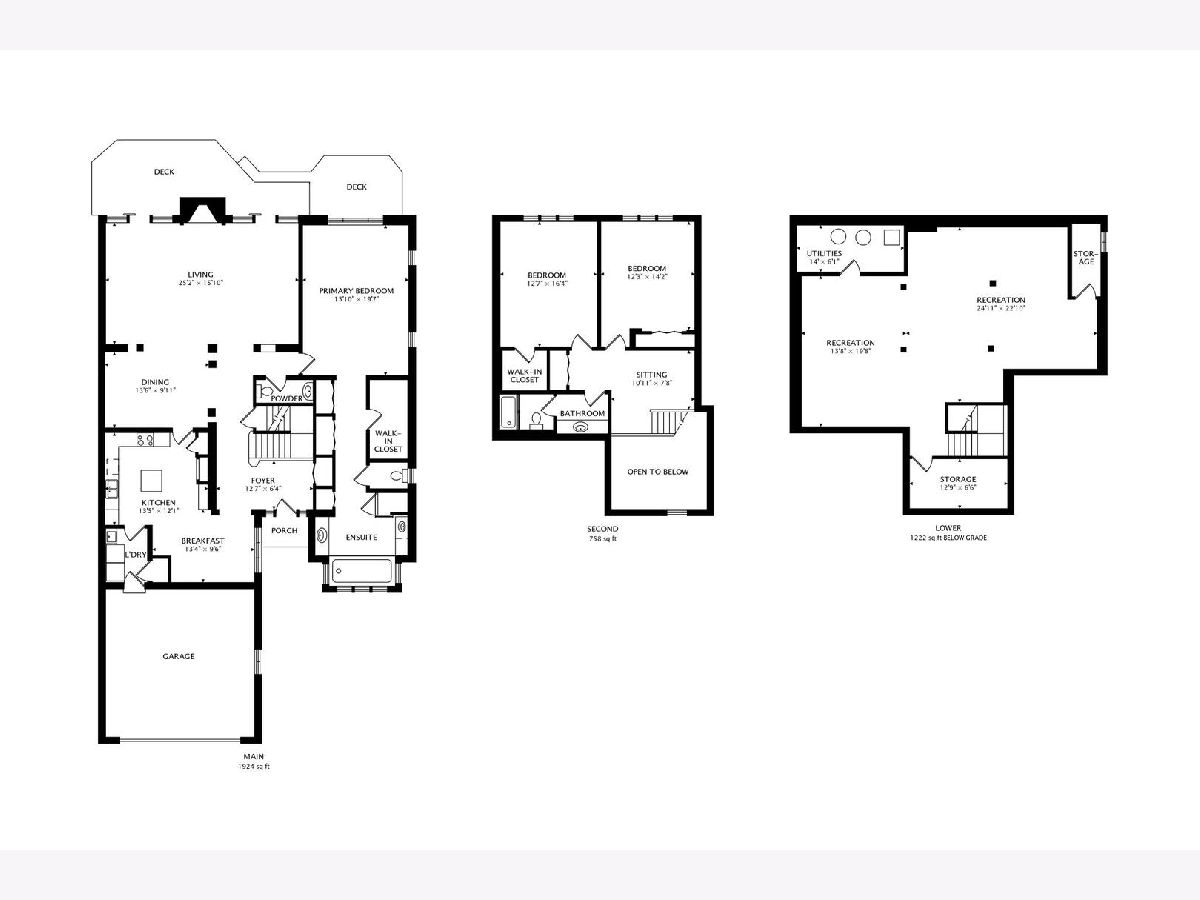
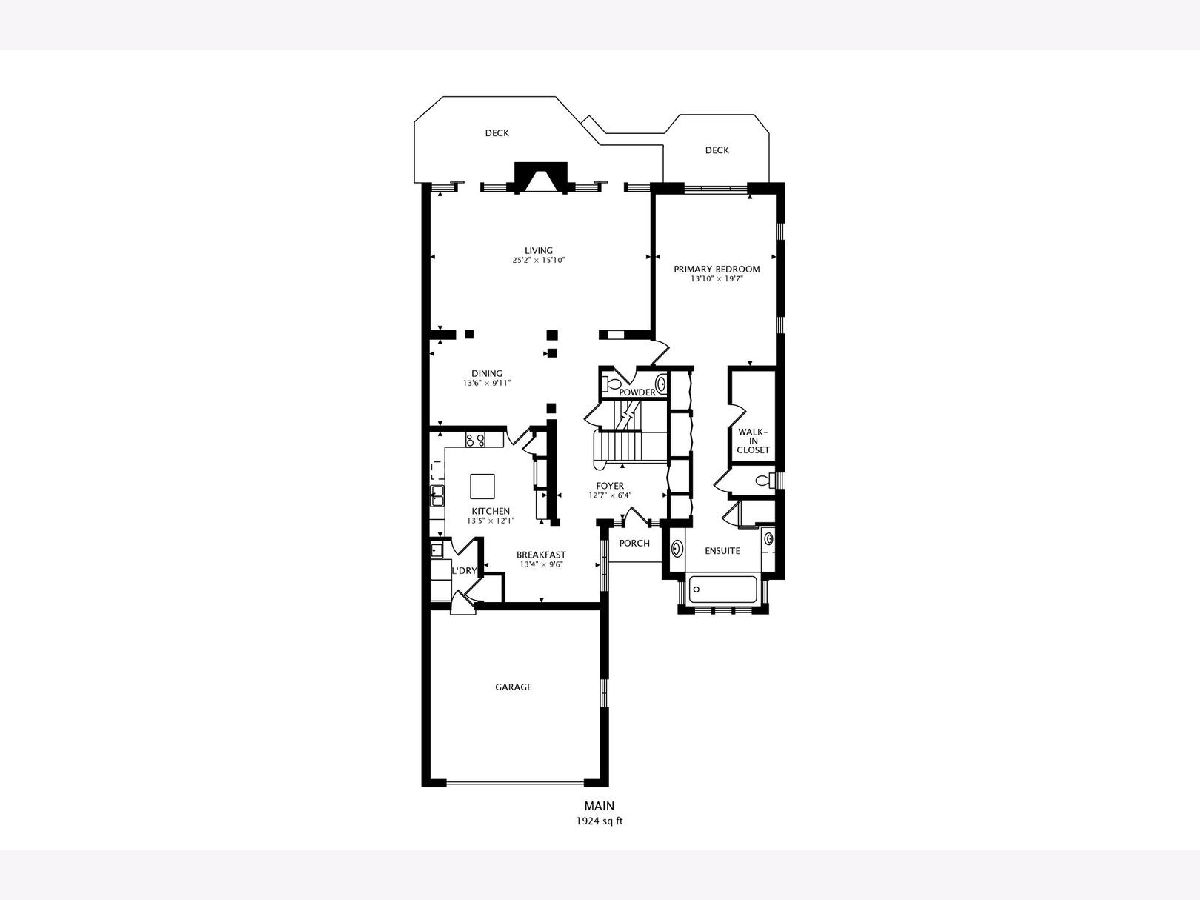
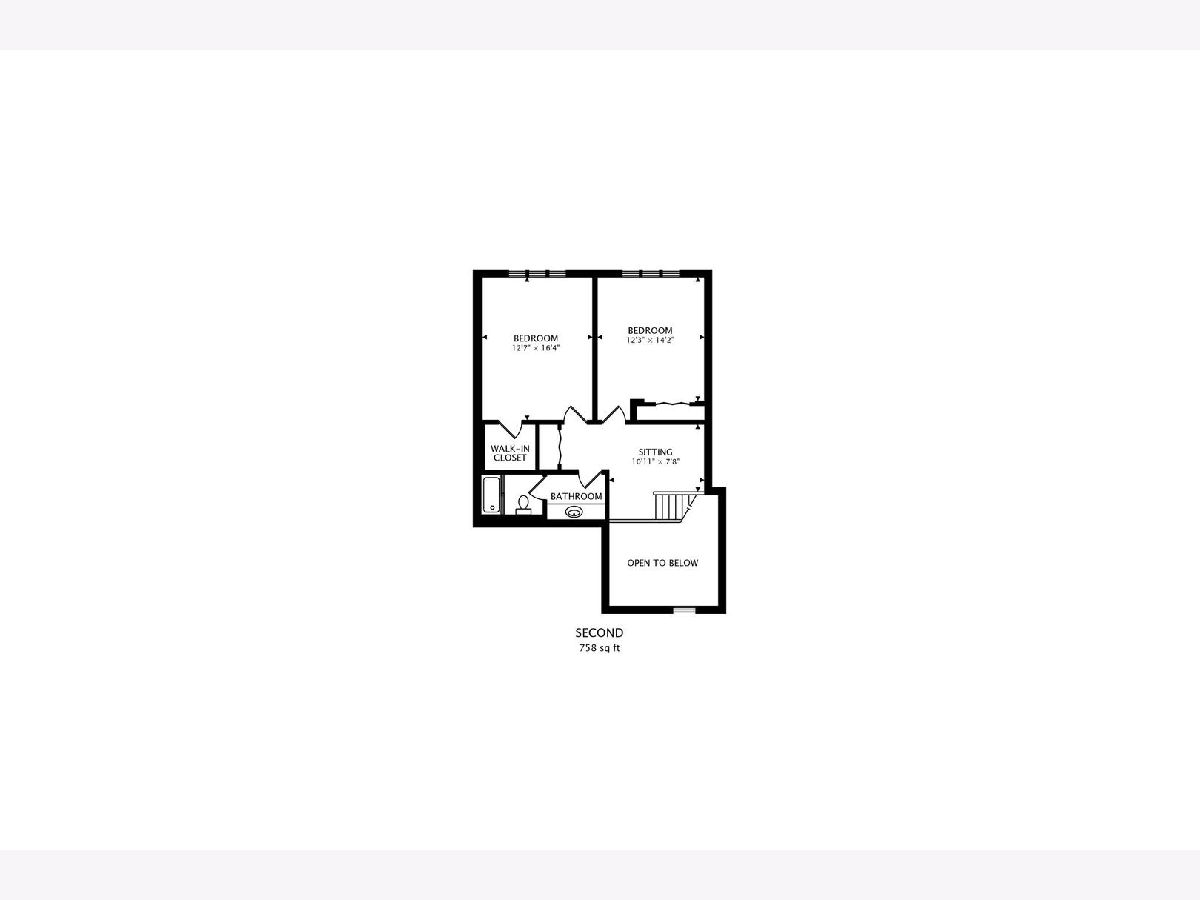
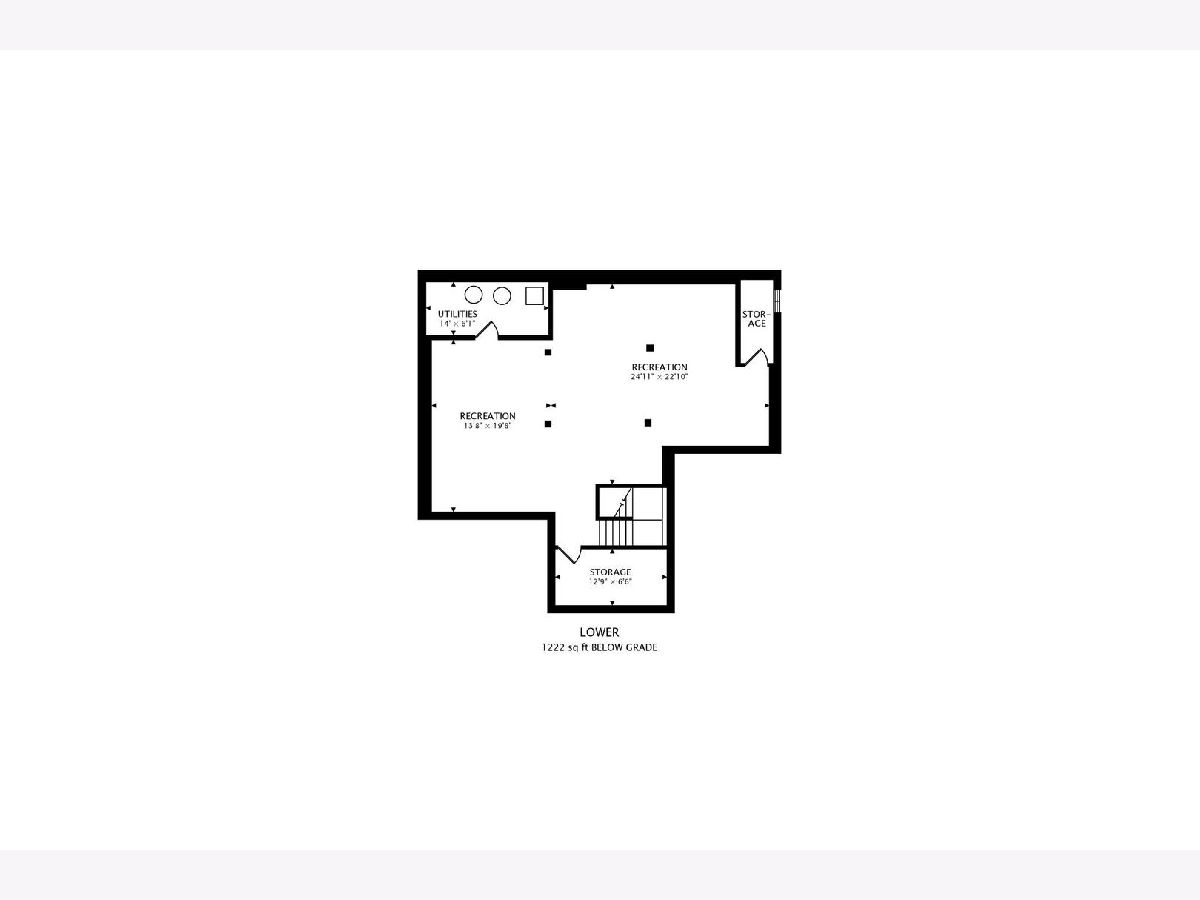
Room Specifics
Total Bedrooms: 3
Bedrooms Above Ground: 3
Bedrooms Below Ground: 0
Dimensions: —
Floor Type: —
Dimensions: —
Floor Type: —
Full Bathrooms: 3
Bathroom Amenities: Whirlpool,Separate Shower,Double Sink
Bathroom in Basement: 1
Rooms: —
Basement Description: Finished,Egress Window,Rec/Family Area,Storage Space
Other Specifics
| 2 | |
| — | |
| Concrete | |
| — | |
| — | |
| 5347 | |
| — | |
| — | |
| — | |
| — | |
| Not in DB | |
| — | |
| — | |
| — | |
| — |
Tax History
| Year | Property Taxes |
|---|---|
| 2024 | $12,115 |
Contact Agent
Nearby Similar Homes
Nearby Sold Comparables
Contact Agent
Listing Provided By
@properties Christie's International Real Estate

