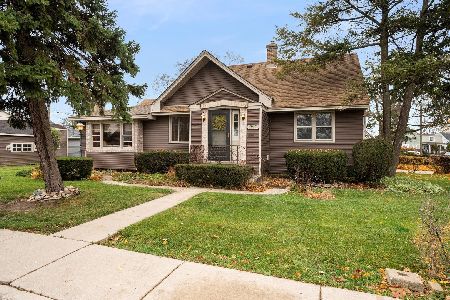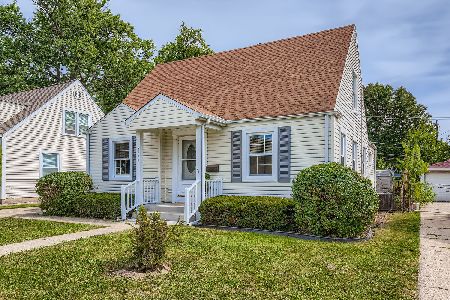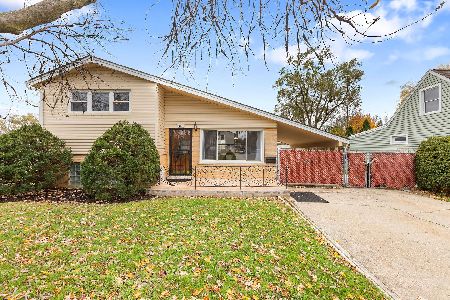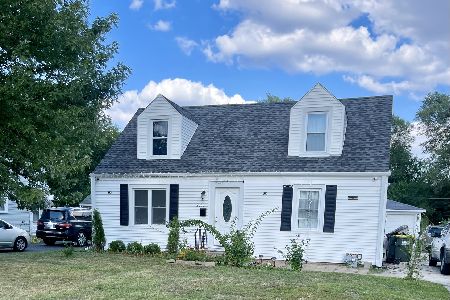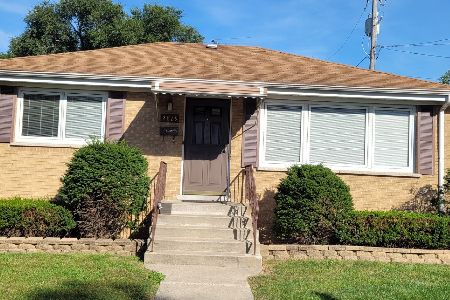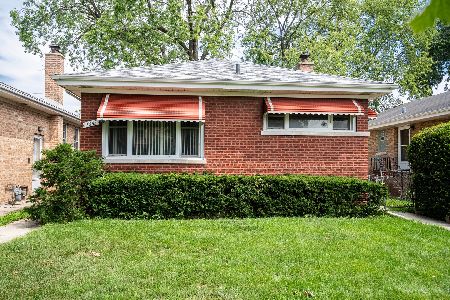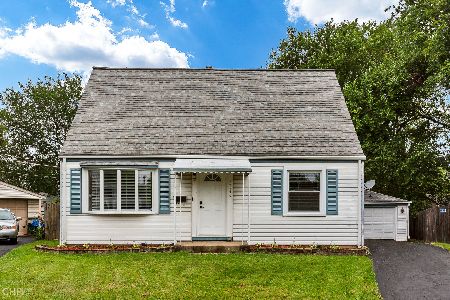2548 Silver Creek Drive, Franklin Park, Illinois 60131
$225,000
|
Sold
|
|
| Status: | Closed |
| Sqft: | 1,125 |
| Cost/Sqft: | $204 |
| Beds: | 3 |
| Baths: | 3 |
| Year Built: | 1949 |
| Property Taxes: | $5,942 |
| Days On Market: | 2658 |
| Lot Size: | 0,11 |
Description
Situated on a private cul-de-sac this Sharp 3 bedroom Cape Cod offers Charming details coupled with Luxury finishes of today. Featuring rich hardwood floors throughout, open Living and Dining room, New streamline Kitchen w/Samsung & LG stainless appliances, high end Corian tops & glass tile back splash, mud room, 1st floor Bedroom/Office, two 2nd floor Bedroom suites, featuring Large closets, skylight & balcony overlooking the beautifully landscaped yard, updated baths w/Kholer fixtures, full finished basement w/Family room & stone bar, workout room/play room, new carpet & paint, laundry,utility room and storage. The living space is also extended into the outdoors with a gorgeous fenced in yard with apple trees and perenials, large patio & fire pit, plus a large 2 car garage with new Liftmaster garage door & storage, newer mechanicals including Rheem furnace '18, all located minutes to shopping, schools and park.
Property Specifics
| Single Family | |
| — | |
| Cape Cod | |
| 1949 | |
| Full | |
| — | |
| No | |
| 0.11 |
| Cook | |
| — | |
| 0 / Not Applicable | |
| None | |
| Public | |
| Public Sewer | |
| 10109249 | |
| 12284160390000 |
Nearby Schools
| NAME: | DISTRICT: | DISTANCE: | |
|---|---|---|---|
|
Grade School
Pietrini Elementary School |
84 | — | |
|
Middle School
Hester Junior High School |
84 | Not in DB | |
|
High School
East Leyden High School |
212 | Not in DB | |
Property History
| DATE: | EVENT: | PRICE: | SOURCE: |
|---|---|---|---|
| 3 Aug, 2012 | Sold | $100,000 | MRED MLS |
| 17 May, 2012 | Under contract | $99,900 | MRED MLS |
| — | Last price change | $119,900 | MRED MLS |
| 15 Sep, 2011 | Listed for sale | $129,900 | MRED MLS |
| 9 Jan, 2019 | Sold | $225,000 | MRED MLS |
| 20 Oct, 2018 | Under contract | $229,000 | MRED MLS |
| 11 Oct, 2018 | Listed for sale | $229,000 | MRED MLS |
Room Specifics
Total Bedrooms: 3
Bedrooms Above Ground: 3
Bedrooms Below Ground: 0
Dimensions: —
Floor Type: Hardwood
Dimensions: —
Floor Type: Hardwood
Full Bathrooms: 3
Bathroom Amenities: —
Bathroom in Basement: 1
Rooms: Den,Recreation Room,Mud Room,Utility Room-Lower Level,Balcony/Porch/Lanai
Basement Description: Finished
Other Specifics
| 2 | |
| Concrete Perimeter | |
| Concrete | |
| Balcony, Patio | |
| Cul-De-Sac | |
| 89.29X116.22X28.12X101.04 | |
| — | |
| None | |
| Skylight(s), Bar-Dry, Hardwood Floors, First Floor Bedroom, First Floor Full Bath | |
| — | |
| Not in DB | |
| Sidewalks, Street Lights, Street Paved | |
| — | |
| — | |
| — |
Tax History
| Year | Property Taxes |
|---|---|
| 2012 | $5,086 |
| 2019 | $5,942 |
Contact Agent
Nearby Similar Homes
Nearby Sold Comparables
Contact Agent
Listing Provided By
Berkshire Hathaway HomeServices KoenigRubloff

