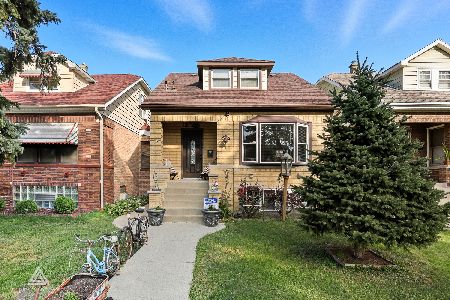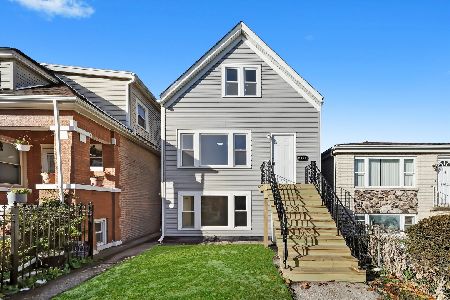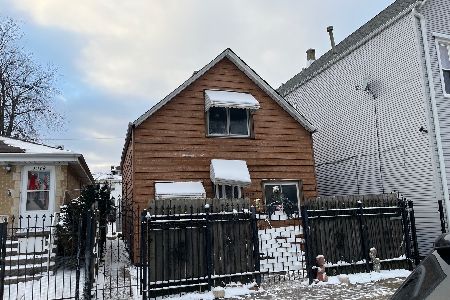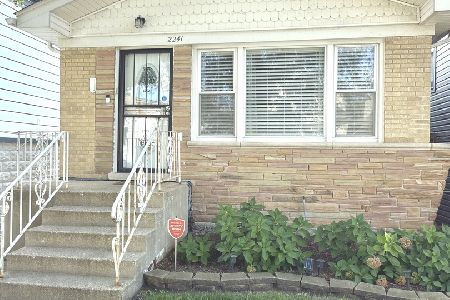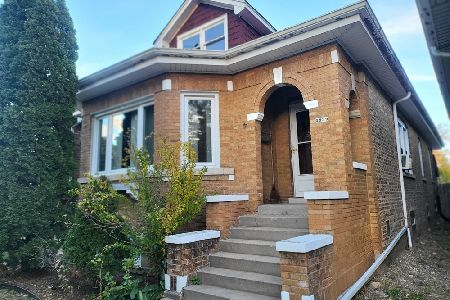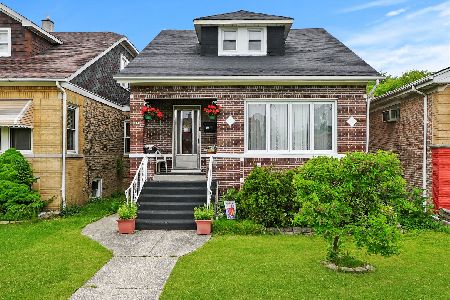2549 Major Avenue, Belmont Cragin, Chicago, Illinois 60639
$322,500
|
Sold
|
|
| Status: | Closed |
| Sqft: | 1,651 |
| Cost/Sqft: | $197 |
| Beds: | 3 |
| Baths: | 3 |
| Year Built: | 1931 |
| Property Taxes: | $3,973 |
| Days On Market: | 2796 |
| Lot Size: | 0,09 |
Description
Completely Remodeled Classic Brick Queen Anne with great attention to details featuring gleaming new hardwood floors in the main and second level, two generous sizes bedrooms in the second floor and full bath, master room with a large walk in closet, impressive kitchen with an Island and 42 inches cabinets, granite countertop, Stainless steel appliances. The fully finished basement adds all kinds of space! Including a FULL bath in the basement with a large family room and bedroom. Wooden deck in the back, decorative concrete sidewalk, fence backyard, 2015 new roof on the house and garage, newer central air/heat, electric, water heater( less than 3 year old), windows, Laundry in the main floor including modern washer and dryer. Truly nothing to do but move in!
Property Specifics
| Single Family | |
| — | |
| Queen Anne | |
| 1931 | |
| Full | |
| QUEEN ANNE | |
| No | |
| 0.09 |
| Cook | |
| — | |
| 0 / Not Applicable | |
| None | |
| Public | |
| Public Sewer | |
| 09960959 | |
| 13294230040000 |
Nearby Schools
| NAME: | DISTRICT: | DISTANCE: | |
|---|---|---|---|
|
High School
Academy Of Comm & Tech Charter H |
299 | Not in DB | |
Property History
| DATE: | EVENT: | PRICE: | SOURCE: |
|---|---|---|---|
| 4 Jun, 2008 | Sold | $239,000 | MRED MLS |
| 4 Apr, 2008 | Under contract | $248,900 | MRED MLS |
| — | Last price change | $258,900 | MRED MLS |
| 7 Dec, 2007 | Listed for sale | $289,500 | MRED MLS |
| 30 Jul, 2018 | Sold | $322,500 | MRED MLS |
| 25 Jun, 2018 | Under contract | $324,900 | MRED MLS |
| — | Last price change | $329,900 | MRED MLS |
| 23 May, 2018 | Listed for sale | $329,900 | MRED MLS |
Room Specifics
Total Bedrooms: 4
Bedrooms Above Ground: 3
Bedrooms Below Ground: 1
Dimensions: —
Floor Type: Hardwood
Dimensions: —
Floor Type: Hardwood
Dimensions: —
Floor Type: Hardwood
Full Bathrooms: 3
Bathroom Amenities: Separate Shower,No Tub
Bathroom in Basement: 1
Rooms: Deck
Basement Description: Finished
Other Specifics
| 2 | |
| Concrete Perimeter | |
| Other | |
| Deck, Patio, Porch | |
| Fenced Yard | |
| 30 X 124 | |
| — | |
| Full | |
| Hardwood Floors, First Floor Bedroom, In-Law Arrangement, First Floor Laundry | |
| Range, Microwave, Refrigerator, Washer, Dryer, Stainless Steel Appliance(s) | |
| Not in DB | |
| Sidewalks, Street Lights, Street Paved | |
| — | |
| — | |
| — |
Tax History
| Year | Property Taxes |
|---|---|
| 2008 | $3,789 |
| 2018 | $3,973 |
Contact Agent
Nearby Similar Homes
Nearby Sold Comparables
Contact Agent
Listing Provided By
Kale Realty

