25497 1350 East Road, Hudson, Illinois 61748
$300,000
|
Sold
|
|
| Status: | Closed |
| Sqft: | 3,220 |
| Cost/Sqft: | $104 |
| Beds: | 3 |
| Baths: | 2 |
| Year Built: | 1991 |
| Property Taxes: | $5,068 |
| Days On Market: | 1627 |
| Lot Size: | 4,14 |
Description
Country living at it's finest. This 3 bedroom, 2 bath home is located on 4 acres of privacy. Outside, you will enjoy a detached 24x24 garage along with a 30x45 metal outbuilding, a woodshop and so much more. This home is surrounded by many mature trees which creates great privacy. Sit out in the evenings on a beautiful 30x16 trek deck. Indoors, you will enjoy a large living room with hardwood floors with wood burning fireplace, a 4 seasons room and main floor laundry. The master bedroom has its own private bath along with a 3 seasons room attached. Downstairs is an unfinished basement with endless possibilities included a 4th bedroom and a rough in for an additional bathroom. Home as a geothermal system, whole house water filter, 200 amp service and so much more. Make this house your home today!
Property Specifics
| Single Family | |
| — | |
| Ranch | |
| 1991 | |
| Full | |
| — | |
| No | |
| 4.14 |
| Mc Lean | |
| Not Applicable | |
| — / Not Applicable | |
| None | |
| Other | |
| Septic-Private | |
| 11179493 | |
| 0705200009 |
Nearby Schools
| NAME: | DISTRICT: | DISTANCE: | |
|---|---|---|---|
|
Grade School
Hudson Elementary |
5 | — | |
|
Middle School
Kingsley Jr High |
5 | Not in DB | |
|
High School
Normal Community West High Schoo |
5 | Not in DB | |
Property History
| DATE: | EVENT: | PRICE: | SOURCE: |
|---|---|---|---|
| 27 Jan, 2022 | Sold | $300,000 | MRED MLS |
| 28 Oct, 2021 | Under contract | $334,900 | MRED MLS |
| — | Last price change | $375,000 | MRED MLS |
| 5 Aug, 2021 | Listed for sale | $375,000 | MRED MLS |
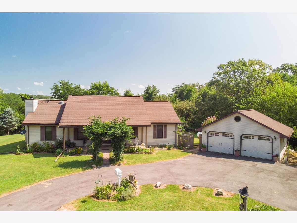
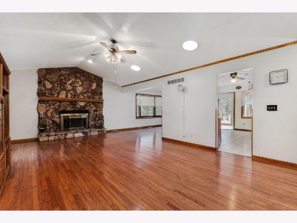
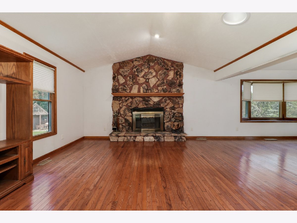
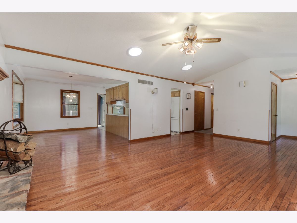
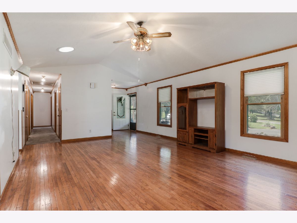
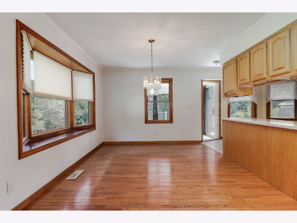
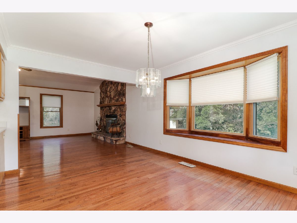
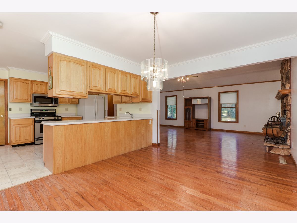
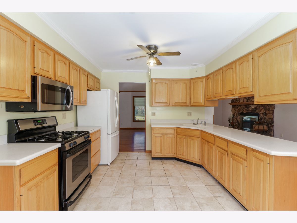
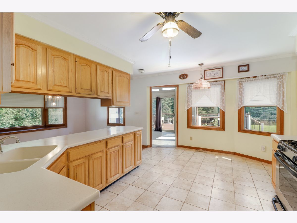
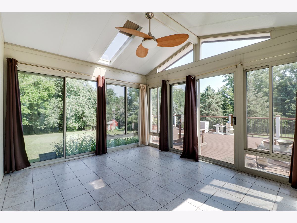
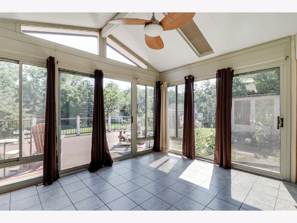
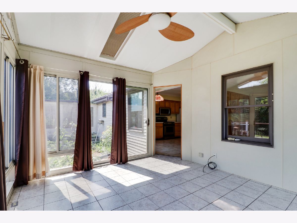
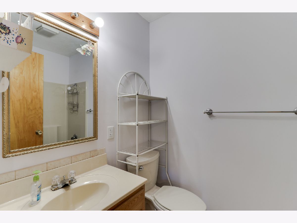
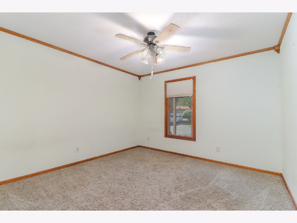
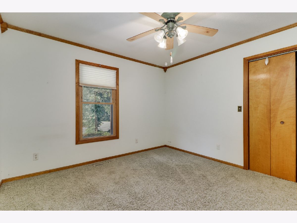
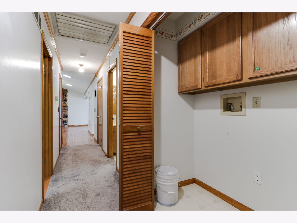
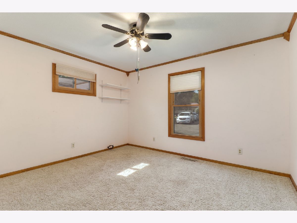
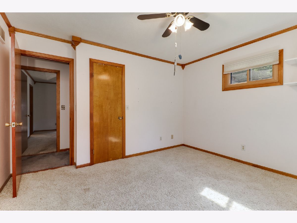
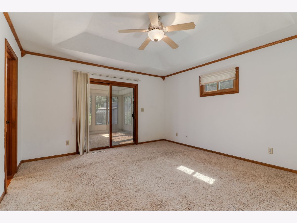
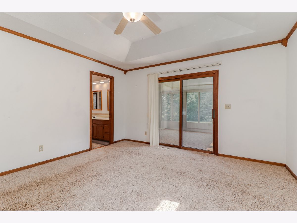
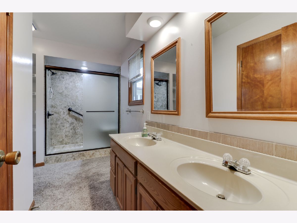
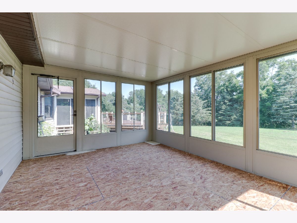
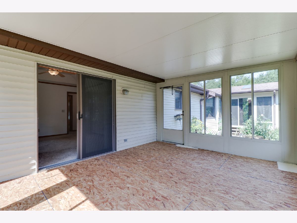
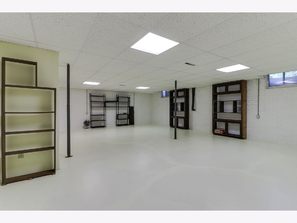
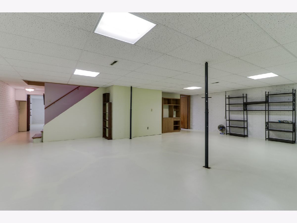
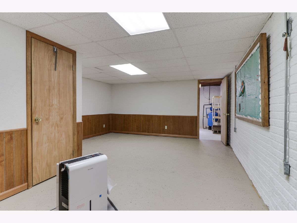
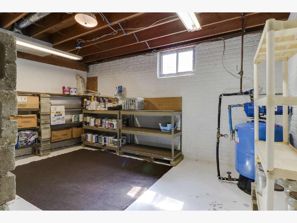
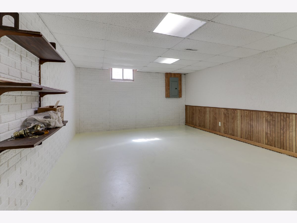
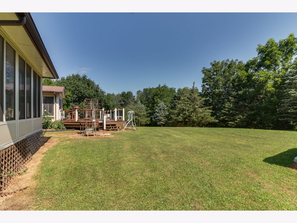
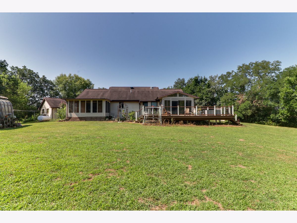
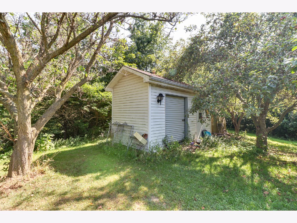
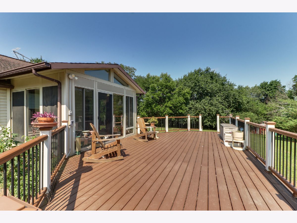
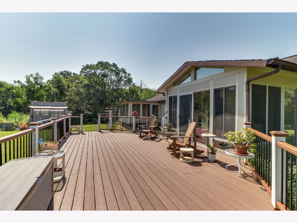
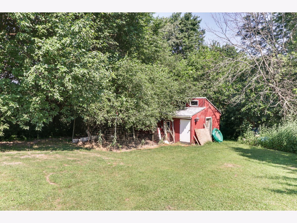
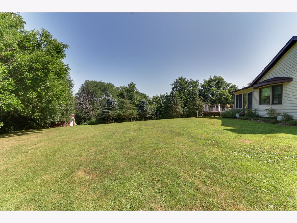
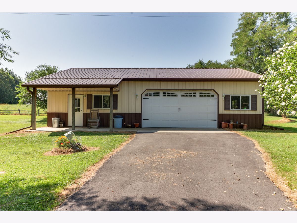
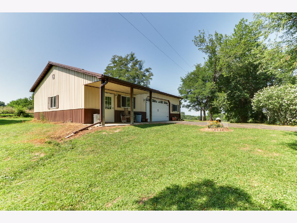
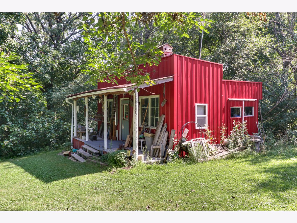
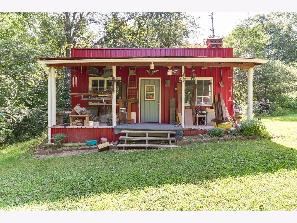
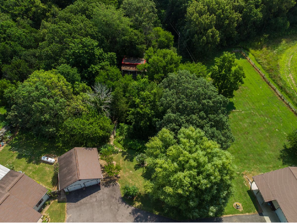
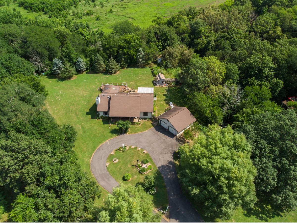
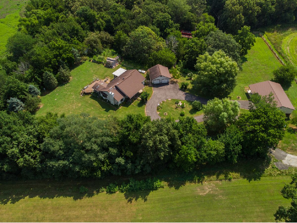
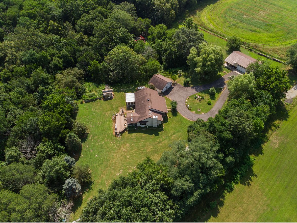
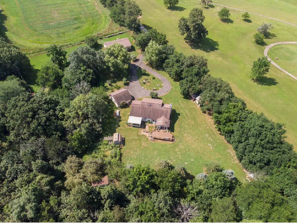
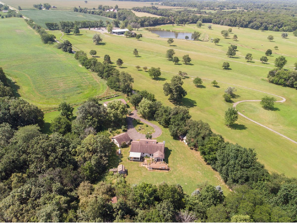
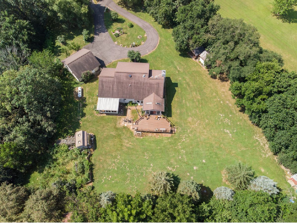
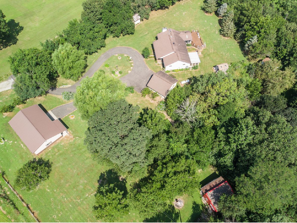
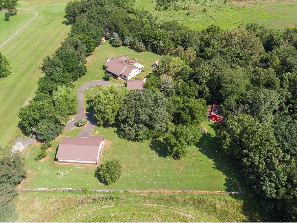
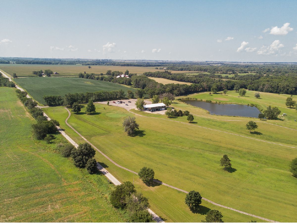
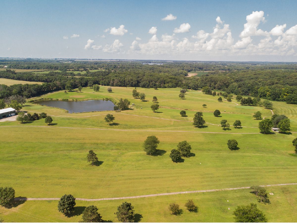
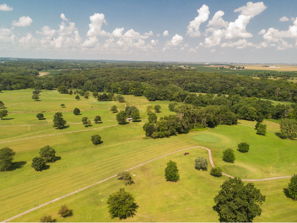
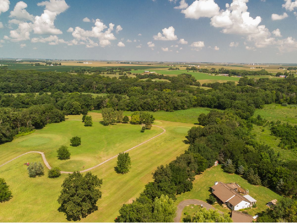
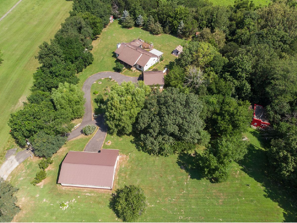
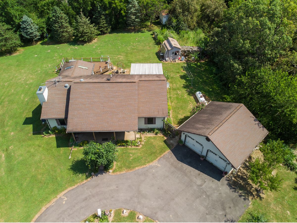
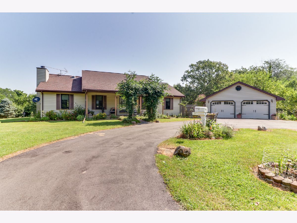
Room Specifics
Total Bedrooms: 3
Bedrooms Above Ground: 3
Bedrooms Below Ground: 0
Dimensions: —
Floor Type: Carpet
Dimensions: —
Floor Type: Carpet
Full Bathrooms: 2
Bathroom Amenities: —
Bathroom in Basement: 0
Rooms: Sun Room,Utility Room-Lower Level,Bonus Room,Storage
Basement Description: Unfinished
Other Specifics
| 2 | |
| Concrete Perimeter | |
| Asphalt | |
| Deck, Porch, Workshop | |
| Backs to Trees/Woods | |
| 410X61X181X240X304X490 | |
| — | |
| Full | |
| Hardwood Floors, First Floor Laundry | |
| Range, Microwave, Refrigerator | |
| Not in DB | |
| — | |
| — | |
| — | |
| Wood Burning |
Tax History
| Year | Property Taxes |
|---|---|
| 2022 | $5,068 |
Contact Agent
Nearby Similar Homes
Nearby Sold Comparables
Contact Agent
Listing Provided By
Main Street Brokers



