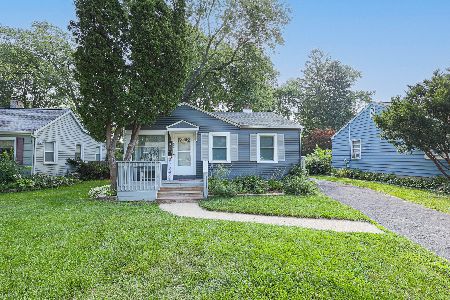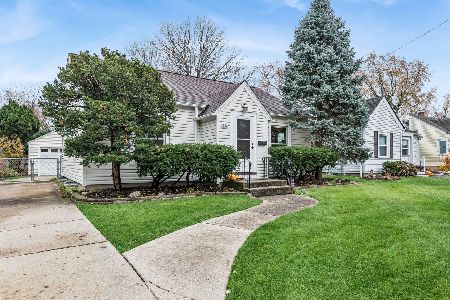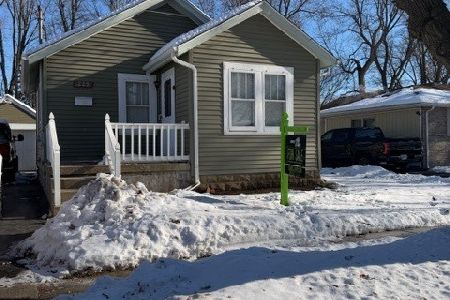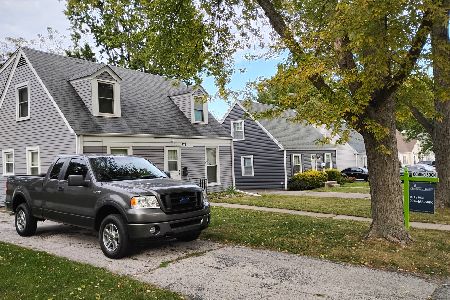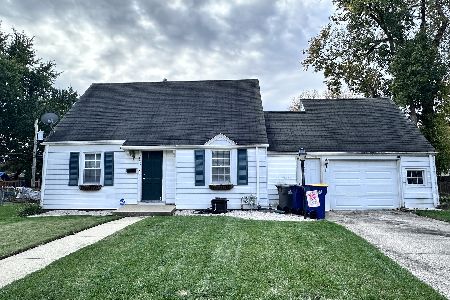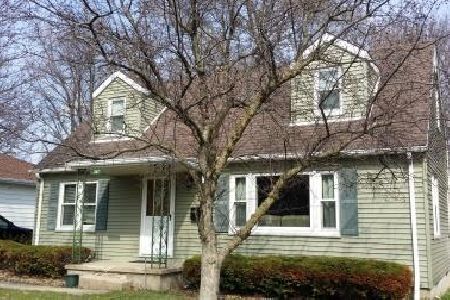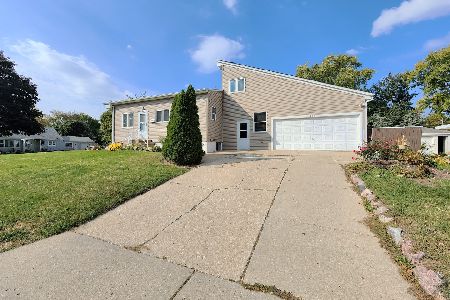255 Alfred Avenue, Elgin, Illinois 60123
$205,000
|
Sold
|
|
| Status: | Closed |
| Sqft: | 1,040 |
| Cost/Sqft: | $192 |
| Beds: | 2 |
| Baths: | 1 |
| Year Built: | 1953 |
| Property Taxes: | $3,678 |
| Days On Market: | 1511 |
| Lot Size: | 0,19 |
Description
This cozy and well maintained ranch has had only two owners. Hardwood floors in living room, both bedrooms and hall, retro kitchen with original Elgin Steel Kitchen cabinets and 1953 GE electric range. Finished family room with rough sawn cedar paneling and brand new carpeting in basement, Large unfinished basement area extends UNDER GARAGE for plenty of storage space, built-in metal storage cabinets. Extra deep 1 1/2 car garage ducted for heat and a/c, newer garage door and opener, service door to backyard. Newer vinyl clad energy efficient casement windows in second bedroom, bathroom and garage, newer Trane GFA furnace. Property is being sold "as is" to settle an estate.
Property Specifics
| Single Family | |
| — | |
| Ranch | |
| 1953 | |
| Full | |
| — | |
| No | |
| 0.19 |
| Kane | |
| — | |
| 0 / Not Applicable | |
| None | |
| Public | |
| Public Sewer, Sewer-Storm | |
| 11258502 | |
| 0622228010 |
Nearby Schools
| NAME: | DISTRICT: | DISTANCE: | |
|---|---|---|---|
|
Grade School
Harriet Gifford Elementary Schoo |
46 | — | |
|
Middle School
Abbott Middle School |
46 | Not in DB | |
|
High School
Larkin High School |
46 | Not in DB | |
Property History
| DATE: | EVENT: | PRICE: | SOURCE: |
|---|---|---|---|
| 13 Jan, 2022 | Sold | $205,000 | MRED MLS |
| 2 Nov, 2021 | Under contract | $199,900 | MRED MLS |
| 29 Oct, 2021 | Listed for sale | $199,900 | MRED MLS |
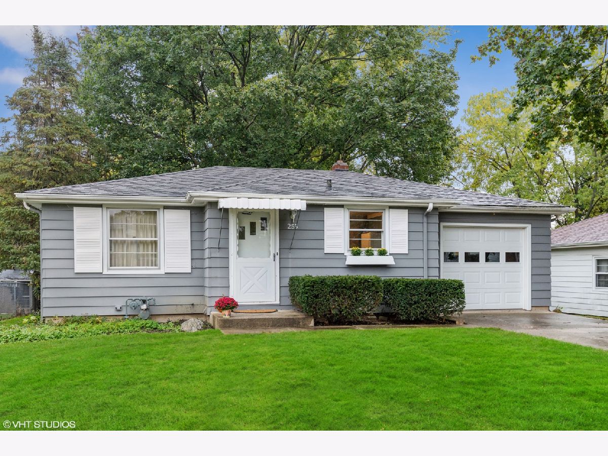
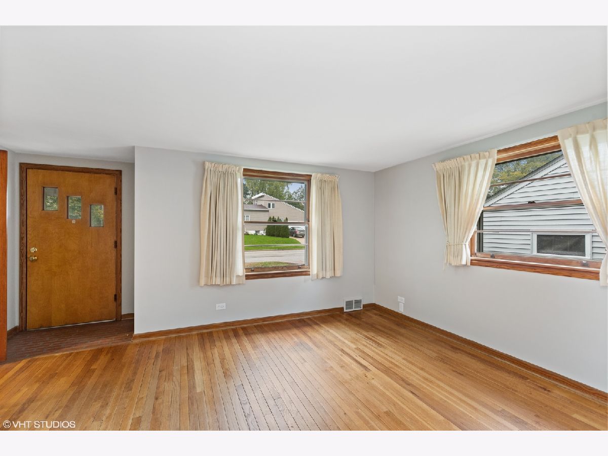
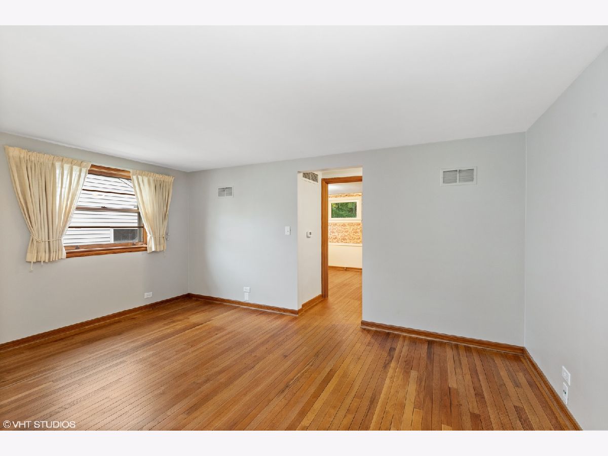
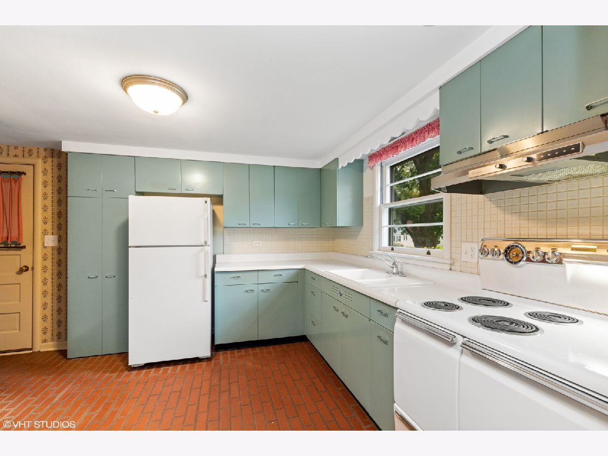
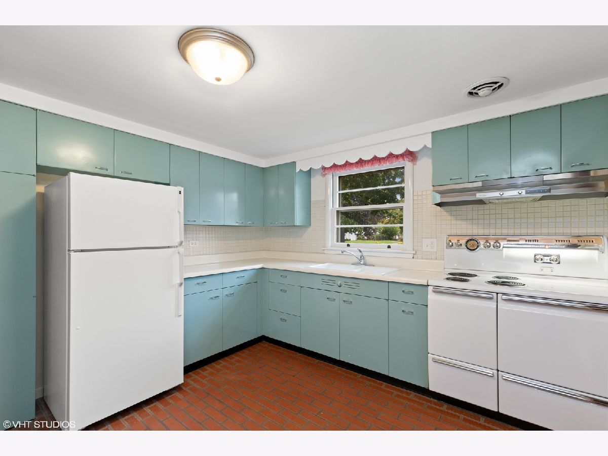
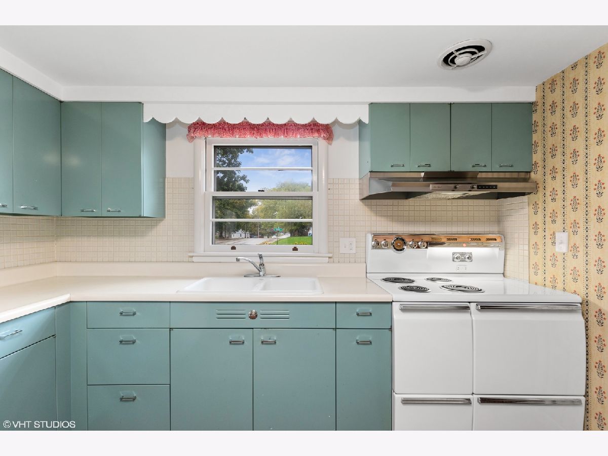
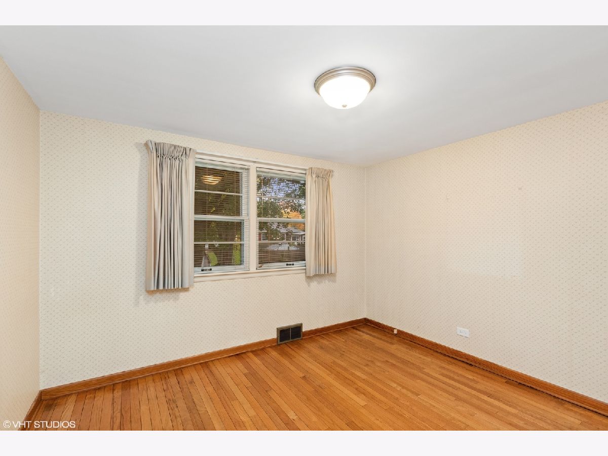
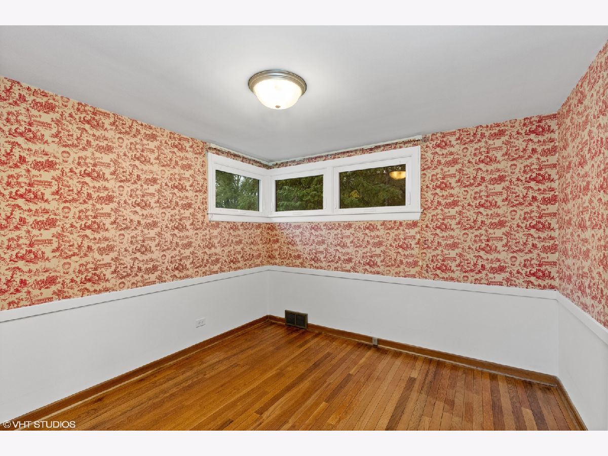
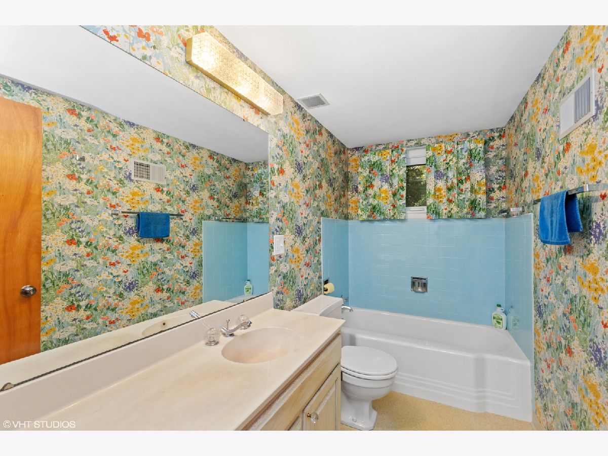
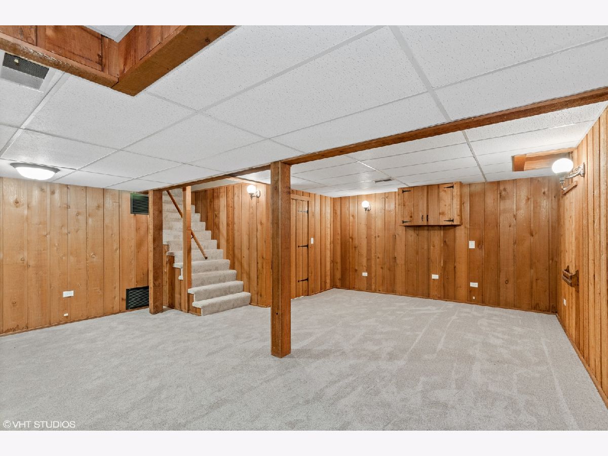
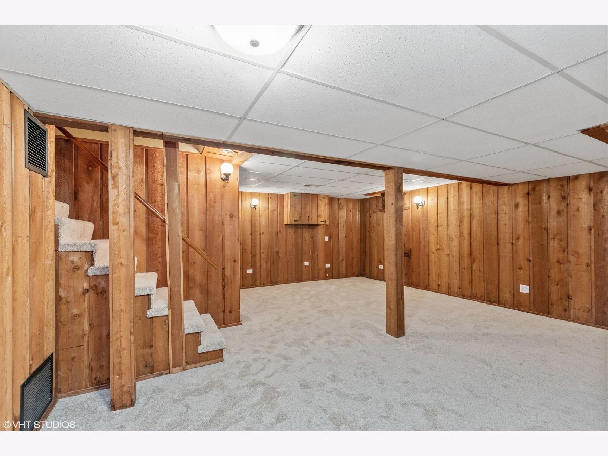
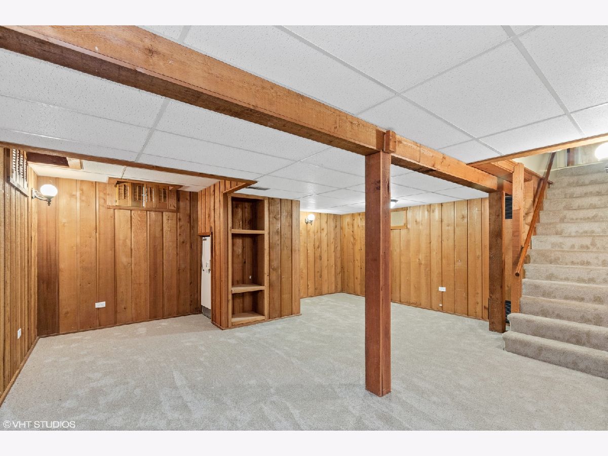
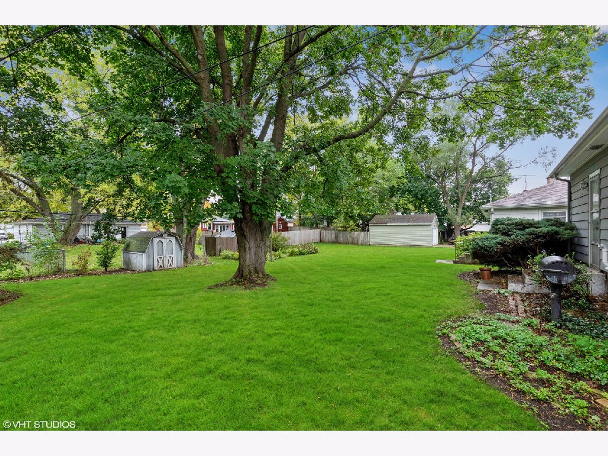
Room Specifics
Total Bedrooms: 2
Bedrooms Above Ground: 2
Bedrooms Below Ground: 0
Dimensions: —
Floor Type: Hardwood
Full Bathrooms: 1
Bathroom Amenities: —
Bathroom in Basement: 0
Rooms: No additional rooms
Basement Description: Finished
Other Specifics
| 1 | |
| Concrete Perimeter | |
| Concrete | |
| Storms/Screens | |
| — | |
| 60 X 132 | |
| Unfinished | |
| None | |
| Hardwood Floors, First Floor Bedroom | |
| Range, Refrigerator, Washer, Dryer | |
| Not in DB | |
| Curbs, Sidewalks, Street Lights, Street Paved | |
| — | |
| — | |
| — |
Tax History
| Year | Property Taxes |
|---|---|
| 2022 | $3,678 |
Contact Agent
Nearby Similar Homes
Contact Agent
Listing Provided By
REMAX Horizon

