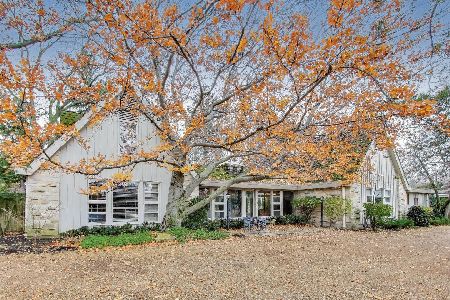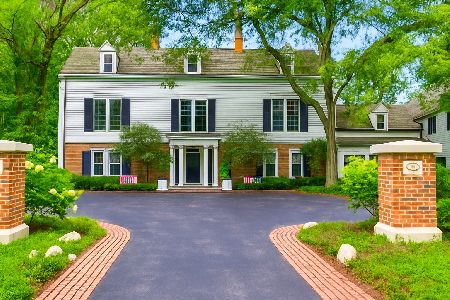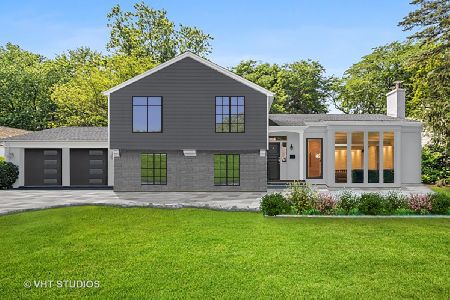255 Hibbard Road, Winnetka, Illinois 60093
$570,000
|
Sold
|
|
| Status: | Closed |
| Sqft: | 2,654 |
| Cost/Sqft: | $226 |
| Beds: | 4 |
| Baths: | 3 |
| Year Built: | 1964 |
| Property Taxes: | $11,546 |
| Days On Market: | 2534 |
| Lot Size: | 0,34 |
Description
Don't let the address fool you, this home rocks & must be seen! Surprisingly spacious, pristine, traditional center entry Colonial home set back from road in a very private setting on well manicured & fenced .34 acre(!) property. There is so much here to love! Fab floor plan for today's living, big rooms w/ hardwood floors, neutral decor & tons of sunlight, open kitchen/family room, 2 fire places, 4 large corner bedrooms w/ hardwood under carpet & generous closets. Nice dry basement w/ big rec room, high ceilings & good storage. Located across from forest preserve and near trails, this convenient location is an area of upscale homes along a less traveled part of Hibbard Road separate from school & park district traffic, yet all are just a 4 block walk away. RARE 2 car attached garage. Add'l parking spaces & only 1 house away from Sunset Road street parking for your party guests. Roof, gutters, AC & Furnace 2007-09 so move in & enjoy or live your HGTV dream, so much value & potential!
Property Specifics
| Single Family | |
| — | |
| Colonial | |
| 1964 | |
| Full | |
| — | |
| No | |
| 0.34 |
| Cook | |
| — | |
| 0 / Not Applicable | |
| None | |
| Lake Michigan | |
| Public Sewer | |
| 10268477 | |
| 05203000630000 |
Nearby Schools
| NAME: | DISTRICT: | DISTANCE: | |
|---|---|---|---|
|
Grade School
Crow Island Elementary School |
36 | — | |
|
Middle School
Carleton W Washburne School |
36 | Not in DB | |
|
High School
New Trier Twp H.s. Northfield/wi |
203 | Not in DB | |
Property History
| DATE: | EVENT: | PRICE: | SOURCE: |
|---|---|---|---|
| 18 Apr, 2019 | Sold | $570,000 | MRED MLS |
| 2 Mar, 2019 | Under contract | $600,000 | MRED MLS |
| 9 Feb, 2019 | Listed for sale | $600,000 | MRED MLS |
Room Specifics
Total Bedrooms: 4
Bedrooms Above Ground: 4
Bedrooms Below Ground: 0
Dimensions: —
Floor Type: Carpet
Dimensions: —
Floor Type: Carpet
Dimensions: —
Floor Type: Hardwood
Full Bathrooms: 3
Bathroom Amenities: —
Bathroom in Basement: 0
Rooms: Recreation Room
Basement Description: Partially Finished
Other Specifics
| 2 | |
| Concrete Perimeter | |
| Asphalt | |
| Deck | |
| Fenced Yard,Forest Preserve Adjacent,Landscaped,Mature Trees | |
| 105X144 | |
| — | |
| Full | |
| Hardwood Floors | |
| Double Oven, Dishwasher, Refrigerator, Washer, Dryer, Disposal | |
| Not in DB | |
| Sidewalks | |
| — | |
| — | |
| Wood Burning, Gas Log |
Tax History
| Year | Property Taxes |
|---|---|
| 2019 | $11,546 |
Contact Agent
Nearby Similar Homes
Nearby Sold Comparables
Contact Agent
Listing Provided By
@properties









