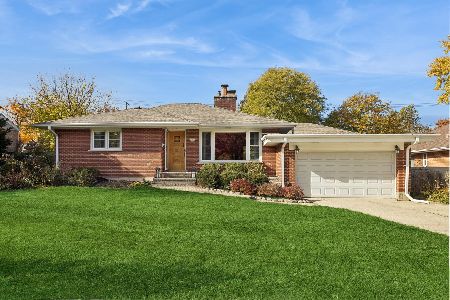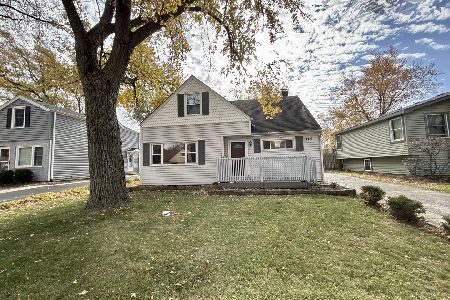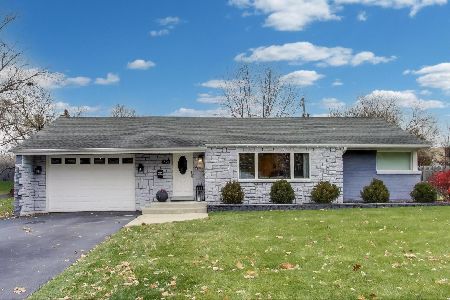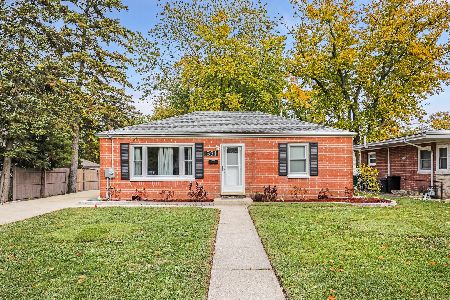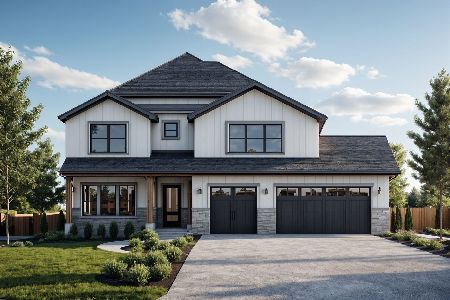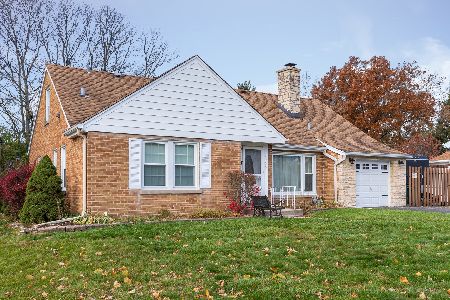255 Hickory Road, Lombard, Illinois 60148
$293,000
|
Sold
|
|
| Status: | Closed |
| Sqft: | 1,452 |
| Cost/Sqft: | $200 |
| Beds: | 2 |
| Baths: | 2 |
| Year Built: | 1949 |
| Property Taxes: | $8,428 |
| Days On Market: | 2486 |
| Lot Size: | 0,29 |
Description
BEST BUY IN TOWN!!!!!Spectacular home, awesome location, tremendous lot!!! Home has been updated with extreme pride. Spacious main level features beautiful living room with handsome wood burning fireplace that opens to massive 28' x 16' family room with vaulted ceiling and skylights. Large formal dining room with bay window and built-in cabinet. Kitchen is clean and bright and can be made larger by removing wall to dining area. Terrific deck and patio with access from kitchen and family room. 2nd level with gleaming hardwood with two bedrooms and third room that can be used for a nursery or office. 2 updated full baths on each level. Oversize attached 2 car garage. Awesome fenced yard. Partially finished basement. Newer roof/gutters, furnace/AC and garage doors. Walking distance to library, downtown, schools and Metra train.
Property Specifics
| Single Family | |
| — | |
| Georgian | |
| 1949 | |
| Full | |
| — | |
| No | |
| 0.29 |
| Du Page | |
| — | |
| 0 / Not Applicable | |
| None | |
| Lake Michigan | |
| Public Sewer | |
| 10322989 | |
| 0607405001 |
Nearby Schools
| NAME: | DISTRICT: | DISTANCE: | |
|---|---|---|---|
|
Grade School
Madison Elementary School |
44 | — | |
|
Middle School
Glenn Westlake Middle School |
44 | Not in DB | |
|
High School
Glenbard East High School |
87 | Not in DB | |
Property History
| DATE: | EVENT: | PRICE: | SOURCE: |
|---|---|---|---|
| 30 Apr, 2019 | Sold | $293,000 | MRED MLS |
| 31 Mar, 2019 | Under contract | $289,900 | MRED MLS |
| 28 Mar, 2019 | Listed for sale | $289,900 | MRED MLS |
Room Specifics
Total Bedrooms: 2
Bedrooms Above Ground: 2
Bedrooms Below Ground: 0
Dimensions: —
Floor Type: Hardwood
Full Bathrooms: 2
Bathroom Amenities: —
Bathroom in Basement: 0
Rooms: Office,Storage,Nursery
Basement Description: Partially Finished
Other Specifics
| 2 | |
| Concrete Perimeter | |
| — | |
| Deck, Patio | |
| — | |
| 52 X 146 X 126 X 96 | |
| — | |
| None | |
| Vaulted/Cathedral Ceilings, Skylight(s), Hardwood Floors, Wood Laminate Floors, First Floor Full Bath | |
| Range, Dishwasher, Refrigerator, Washer, Dryer | |
| Not in DB | |
| — | |
| — | |
| — | |
| Wood Burning |
Tax History
| Year | Property Taxes |
|---|---|
| 2019 | $8,428 |
Contact Agent
Nearby Similar Homes
Nearby Sold Comparables
Contact Agent
Listing Provided By
J.W. Reedy Realty

