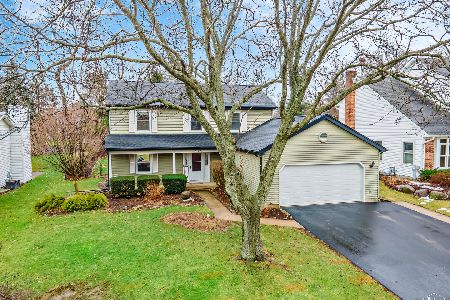255 Hillhurst Drive, Cary, Illinois 60013
$270,000
|
Sold
|
|
| Status: | Closed |
| Sqft: | 2,247 |
| Cost/Sqft: | $124 |
| Beds: | 3 |
| Baths: | 3 |
| Year Built: | 1988 |
| Property Taxes: | $8,346 |
| Days On Market: | 2752 |
| Lot Size: | 0,00 |
Description
This home has the best of both worlds made better by the current owner. The floor plan is a wonderful combination of formal, casual & family living. Entertain in formal fashion in the dining & living rooms. Casual living starts in the family room with dramatic 2 story ceiling & masonry fireplace. The kitchen is sure to be the place for family gathering of any size. When work calls, take advantage of the first floor den/office/study. The dramatic 3 season porch with skylites and southern exposure is useful throughout the year. The place for recreational activities like watching your favorite sports team is the nicely finished basement. In to arts and crafts? Then the workshop in the basement is for you. The Nicolet Model was originally planned as a 4 bedroom, but this home was modified to 3 bedrooms to enable a truly enormous master bath that you'll need to see to believe and want for your own! The yard, deck & storage shed complete this near to perfect home in a desirable location!
Property Specifics
| Single Family | |
| — | |
| — | |
| 1988 | |
| Full | |
| CUSTOM NICOLET | |
| No | |
| — |
| Mc Henry | |
| Hillhurst | |
| 0 / Not Applicable | |
| None | |
| Public | |
| Public Sewer | |
| 09977980 | |
| 2007460014 |
Property History
| DATE: | EVENT: | PRICE: | SOURCE: |
|---|---|---|---|
| 21 Aug, 2018 | Sold | $270,000 | MRED MLS |
| 12 Jun, 2018 | Under contract | $277,900 | MRED MLS |
| 7 Jun, 2018 | Listed for sale | $277,900 | MRED MLS |
Room Specifics
Total Bedrooms: 3
Bedrooms Above Ground: 3
Bedrooms Below Ground: 0
Dimensions: —
Floor Type: Carpet
Dimensions: —
Floor Type: Carpet
Full Bathrooms: 3
Bathroom Amenities: Double Sink,Soaking Tub
Bathroom in Basement: 0
Rooms: Den,Deck,Enclosed Porch,Recreation Room,Workshop
Basement Description: Partially Finished
Other Specifics
| 2 | |
| Concrete Perimeter | |
| Asphalt | |
| Deck, Porch | |
| Landscaped,Wooded | |
| 71X133 | |
| — | |
| Full | |
| Vaulted/Cathedral Ceilings, Skylight(s), Bar-Dry, Bar-Wet, Wood Laminate Floors, Second Floor Laundry | |
| Range, Microwave, Dishwasher, Refrigerator, Washer, Dryer, Disposal | |
| Not in DB | |
| — | |
| — | |
| — | |
| Gas Log |
Tax History
| Year | Property Taxes |
|---|---|
| 2018 | $8,346 |
Contact Agent
Nearby Sold Comparables
Contact Agent
Listing Provided By
Baird & Warner







