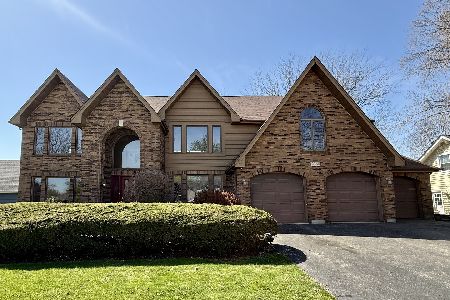255 Kingsway Drive, Aurora, Illinois 60506
$262,500
|
Sold
|
|
| Status: | Closed |
| Sqft: | 3,110 |
| Cost/Sqft: | $92 |
| Beds: | 5 |
| Baths: | 3 |
| Year Built: | 1967 |
| Property Taxes: | $11,008 |
| Days On Market: | 4580 |
| Lot Size: | 0,00 |
Description
A Rare Opportunity to own this Lovely Brick 2-story home situated on a double lot! Newer Kitchen Cabinets, Granite Counter, and Appliances! 2-Story Foyer; Updated Bathrooms; Generous Room Sizes throughout! Basement is finished for extra play area! Beautiful exterior grounds with side and backyard patios; Home has been well maintained and cared for! Conveniently located to library, schools, shopping, train, & I-88!
Property Specifics
| Single Family | |
| — | |
| Georgian | |
| 1967 | |
| Partial | |
| — | |
| No | |
| — |
| Kane | |
| Alschuler | |
| 0 / Not Applicable | |
| None | |
| Public | |
| Public Sewer | |
| 08391948 | |
| 1519405017 |
Nearby Schools
| NAME: | DISTRICT: | DISTANCE: | |
|---|---|---|---|
|
Grade School
Freeman Elementary School |
129 | — | |
|
Middle School
Washington Middle School |
129 | Not in DB | |
|
High School
West Aurora High School |
129 | Not in DB | |
Property History
| DATE: | EVENT: | PRICE: | SOURCE: |
|---|---|---|---|
| 1 Nov, 2013 | Sold | $262,500 | MRED MLS |
| 20 Sep, 2013 | Under contract | $287,000 | MRED MLS |
| 11 Jul, 2013 | Listed for sale | $287,000 | MRED MLS |
| 30 Aug, 2019 | Sold | $340,000 | MRED MLS |
| 26 Jul, 2019 | Under contract | $350,000 | MRED MLS |
| 17 Jul, 2019 | Listed for sale | $350,000 | MRED MLS |
Room Specifics
Total Bedrooms: 5
Bedrooms Above Ground: 5
Bedrooms Below Ground: 0
Dimensions: —
Floor Type: Carpet
Dimensions: —
Floor Type: Carpet
Dimensions: —
Floor Type: Carpet
Dimensions: —
Floor Type: —
Full Bathrooms: 3
Bathroom Amenities: Whirlpool,Separate Shower,Double Sink
Bathroom in Basement: 1
Rooms: Bedroom 5,Foyer,Recreation Room
Basement Description: Finished
Other Specifics
| 2 | |
| Concrete Perimeter | |
| Asphalt,Side Drive | |
| Patio, Storms/Screens | |
| Corner Lot,Irregular Lot,Landscaped | |
| 101X67.85X121.62X104.32 PL | |
| Pull Down Stair | |
| Full | |
| Hardwood Floors, First Floor Laundry | |
| Range, Microwave, Dishwasher, Bar Fridge, Disposal | |
| Not in DB | |
| Street Lights, Street Paved | |
| — | |
| — | |
| Gas Log, Gas Starter |
Tax History
| Year | Property Taxes |
|---|---|
| 2013 | $11,008 |
| 2019 | $11,635 |
Contact Agent
Nearby Similar Homes
Nearby Sold Comparables
Contact Agent
Listing Provided By
PILMER REAL ESTATE, INC





