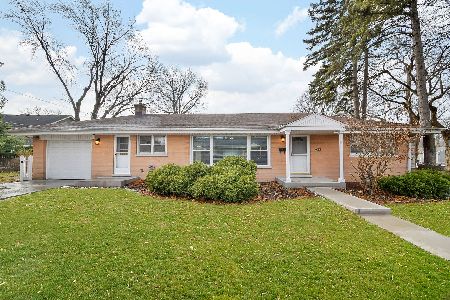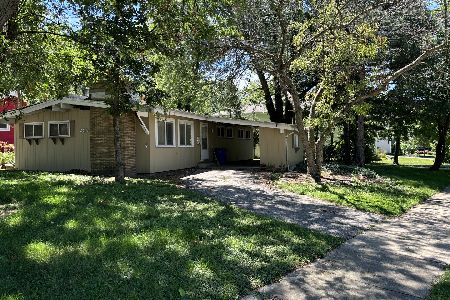255 Lorraine Street, Glen Ellyn, Illinois 60137
$960,000
|
Sold
|
|
| Status: | Closed |
| Sqft: | 3,975 |
| Cost/Sqft: | $239 |
| Beds: | 5 |
| Baths: | 6 |
| Year Built: | 2014 |
| Property Taxes: | $5,871 |
| Days On Market: | 4308 |
| Lot Size: | 0,29 |
Description
Phenomenal home with GREEN features: Solar panels, 100% LED lighting, Lyptus flooring, learning thermostats, 98% efficiency heating / cooling systems, superior insulation, tankless water heater. One of a kind home - 3,975 SF of fabulous above ground living space + 1600 SF of awesome below grade living space situated on deep (230+ ft) lot. Wonderful open floor plan concept ideal for living & entertaining.
Property Specifics
| Single Family | |
| — | |
| — | |
| 2014 | |
| Full | |
| — | |
| No | |
| 0.29 |
| Du Page | |
| — | |
| 0 / Not Applicable | |
| None | |
| Lake Michigan | |
| Public Sewer | |
| 08576267 | |
| 0515212007 |
Nearby Schools
| NAME: | DISTRICT: | DISTANCE: | |
|---|---|---|---|
|
Grade School
Lincoln Elementary School |
41 | — | |
|
Middle School
Hadley Junior High School |
41 | Not in DB | |
|
High School
Glenbard West High School |
87 | Not in DB | |
Property History
| DATE: | EVENT: | PRICE: | SOURCE: |
|---|---|---|---|
| 2 Sep, 2011 | Sold | $190,000 | MRED MLS |
| 20 Jun, 2011 | Under contract | $215,000 | MRED MLS |
| 13 May, 2011 | Listed for sale | $215,000 | MRED MLS |
| 1 May, 2015 | Sold | $960,000 | MRED MLS |
| 22 Mar, 2015 | Under contract | $950,000 | MRED MLS |
| — | Last price change | $999,999 | MRED MLS |
| 4 Apr, 2014 | Listed for sale | $1,250,000 | MRED MLS |
Room Specifics
Total Bedrooms: 5
Bedrooms Above Ground: 5
Bedrooms Below Ground: 0
Dimensions: —
Floor Type: Hardwood
Dimensions: —
Floor Type: Hardwood
Dimensions: —
Floor Type: Hardwood
Dimensions: —
Floor Type: —
Full Bathrooms: 6
Bathroom Amenities: Separate Shower,Double Sink,Full Body Spray Shower,Double Shower,Soaking Tub
Bathroom in Basement: 1
Rooms: Bonus Room,Bedroom 5,Eating Area,Game Room,Mud Room,Pantry,Recreation Room,Walk In Closet,Other Room
Basement Description: Finished
Other Specifics
| 3 | |
| Concrete Perimeter | |
| Concrete | |
| Deck, Storms/Screens | |
| — | |
| 61X218X55X237 | |
| — | |
| Full | |
| Vaulted/Cathedral Ceilings, Bar-Wet, Hardwood Floors, Second Floor Laundry, First Floor Full Bath | |
| Double Oven, Range, Microwave, Dishwasher, Refrigerator, Washer, Dryer, Stainless Steel Appliance(s), Wine Refrigerator | |
| Not in DB | |
| — | |
| — | |
| — | |
| — |
Tax History
| Year | Property Taxes |
|---|---|
| 2011 | $5,356 |
| 2015 | $5,871 |
Contact Agent
Nearby Similar Homes
Nearby Sold Comparables
Contact Agent
Listing Provided By
RE/MAX Suburban







