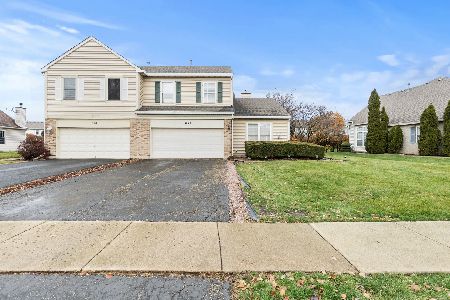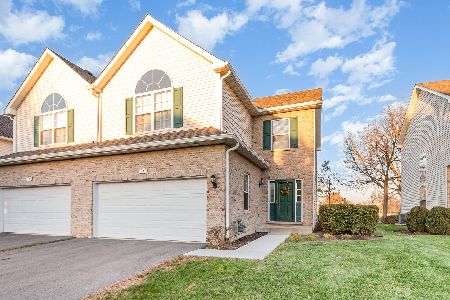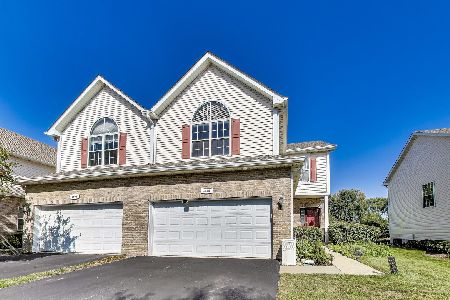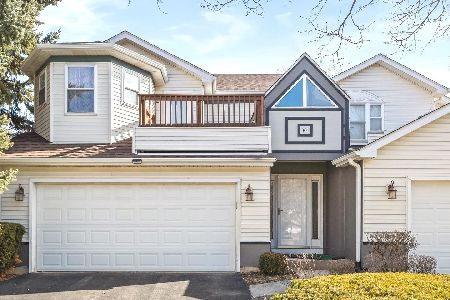255 Paddington Lane, Bolingbrook, Illinois 60440
$218,000
|
Sold
|
|
| Status: | Closed |
| Sqft: | 1,296 |
| Cost/Sqft: | $162 |
| Beds: | 2 |
| Baths: | 2 |
| Year Built: | 1994 |
| Property Taxes: | $6,260 |
| Days On Market: | 1702 |
| Lot Size: | 0,00 |
Description
**NO HOA FEE** Awesome townhome with huge backyard! Attached two car garage! And partially finished basement! Step into the 2-story foyer and into the family room with fireplace, several new windows have been replaced. Adjoining dining area with patio doors steps out to huge backyard and deck. 1/2 bath on main floor. Kitchen with eat-in area leads to another patio door if you want to enjoy your morning coffee on the patio. Stove and refrigerator 3 years. New dishwasher will be installed. Upstairs are 2 bedrooms, sharing a bathroom. Full basement is partially finished and has laundry (washer and dryer will stay). ROOF TWO YEARS. Close to shopping and restaurants and highways!
Property Specifics
| Condos/Townhomes | |
| 2 | |
| — | |
| 1994 | |
| Full | |
| — | |
| No | |
| — |
| Will | |
| Picardy | |
| 0 / Not Applicable | |
| None | |
| Public | |
| Public Sewer | |
| 11144156 | |
| 1202171110100000 |
Property History
| DATE: | EVENT: | PRICE: | SOURCE: |
|---|---|---|---|
| 13 Aug, 2021 | Sold | $218,000 | MRED MLS |
| 6 Jul, 2021 | Under contract | $209,900 | MRED MLS |
| 2 Jul, 2021 | Listed for sale | $209,900 | MRED MLS |
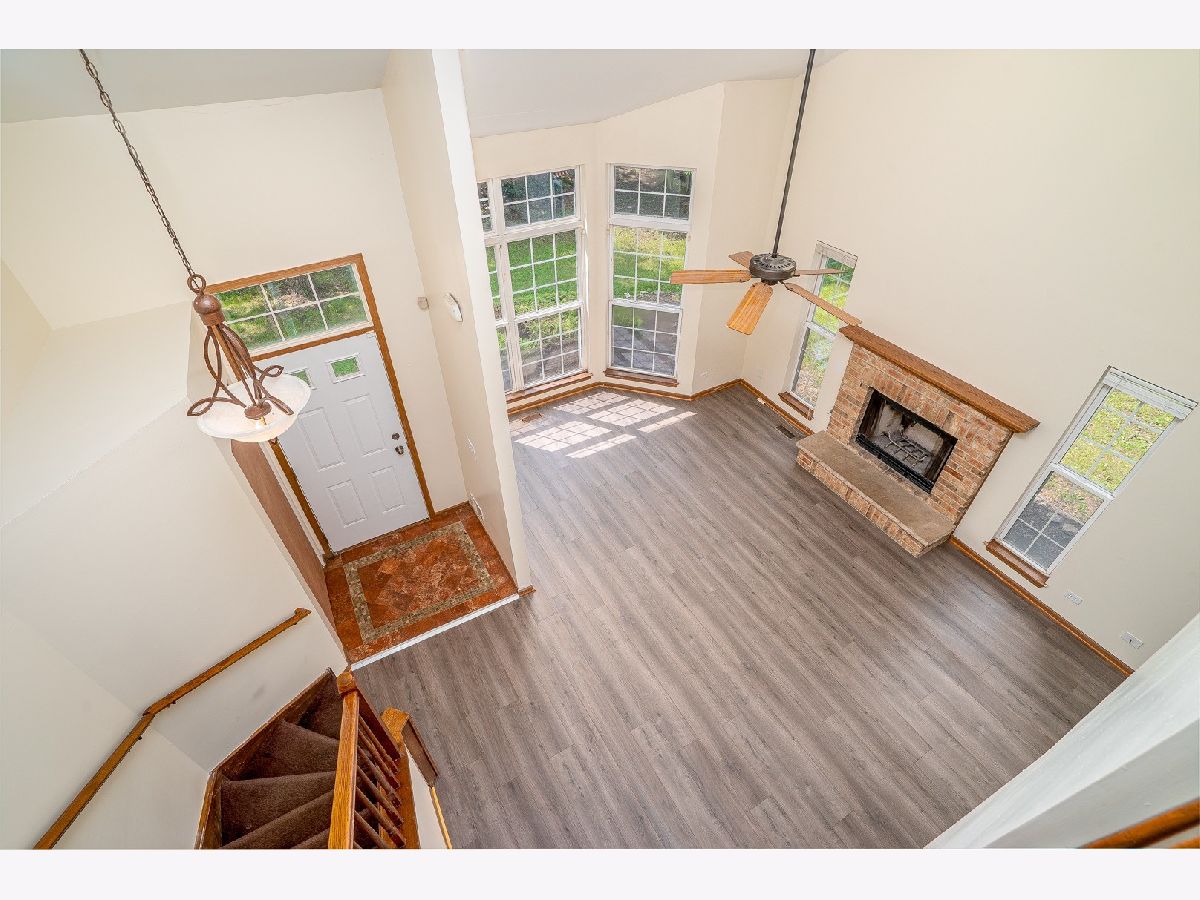















Room Specifics
Total Bedrooms: 2
Bedrooms Above Ground: 2
Bedrooms Below Ground: 0
Dimensions: —
Floor Type: Carpet
Full Bathrooms: 2
Bathroom Amenities: —
Bathroom in Basement: 0
Rooms: No additional rooms
Basement Description: Partially Finished
Other Specifics
| 2 | |
| Concrete Perimeter | |
| Asphalt | |
| Deck, End Unit | |
| — | |
| 45X105 | |
| — | |
| None | |
| Vaulted/Cathedral Ceilings, Wood Laminate Floors, Laundry Hook-Up in Unit, Storage, Walk-In Closet(s) | |
| Range, Microwave, Dishwasher, Refrigerator, Washer, Dryer | |
| Not in DB | |
| — | |
| — | |
| — | |
| — |
Tax History
| Year | Property Taxes |
|---|---|
| 2021 | $6,260 |
Contact Agent
Nearby Similar Homes
Nearby Sold Comparables
Contact Agent
Listing Provided By
RE/MAX Professionals

