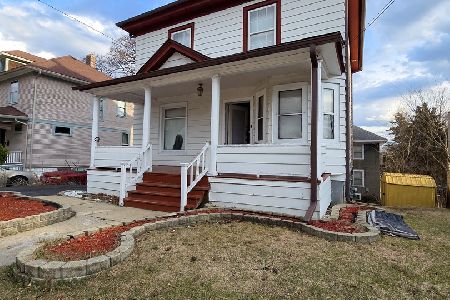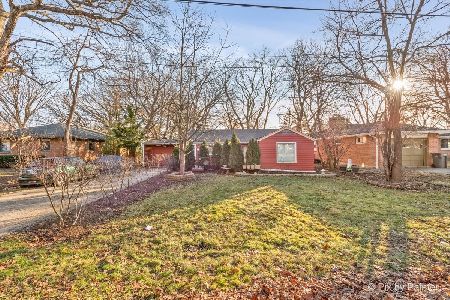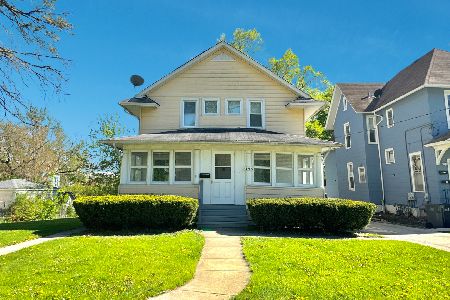255 Preston Avenue, Elgin, Illinois 60120
$191,000
|
Sold
|
|
| Status: | Closed |
| Sqft: | 1,960 |
| Cost/Sqft: | $97 |
| Beds: | 4 |
| Baths: | 4 |
| Year Built: | 1963 |
| Property Taxes: | $4,655 |
| Days On Market: | 2805 |
| Lot Size: | 0,19 |
Description
Mostly Brick Quad level home has 4 bedrooms, 2 full baths & 2 half baths & a Sub-Basement which could be also finished into perhaps another Rec-room! Located just a block from Lords Park! Living room features a Dramatic Vault ceiling & large 3-panel picture window. Expanded English LL family room has windows to bring in plenty of sunshine and a completely all brick masonry fireplace with built-in wood storage area. All 4bedrooms have Hardwood floors. Extra-large 2 cars fully insulated garage has a rear service door, extra store areas, additional attic access & garage heater hookups. Corner lot offers a private patio and a large side lot with a free standing storage shed. Although some "updating", the home is well built with good bones & the high ticket mechanical items such as a newer furnace, A/C & Hot water heater has already been replaced. Plus it's a newer roof! Being so close to the beautiful Lords Park, ideal investment 4 your family.
Property Specifics
| Single Family | |
| — | |
| Quad Level | |
| 1963 | |
| Full,English | |
| QUAD | |
| No | |
| 0.19 |
| Kane | |
| Parkside | |
| 0 / Not Applicable | |
| None | |
| Public | |
| Public Sewer | |
| 09960816 | |
| 0613228005 |
Nearby Schools
| NAME: | DISTRICT: | DISTANCE: | |
|---|---|---|---|
|
Grade School
Lords Park Elementary School |
46 | — | |
|
Middle School
Ellis Middle School |
46 | Not in DB | |
|
High School
Elgin High School |
46 | Not in DB | |
Property History
| DATE: | EVENT: | PRICE: | SOURCE: |
|---|---|---|---|
| 31 Jan, 2014 | Sold | $133,100 | MRED MLS |
| 2 Dec, 2013 | Under contract | $129,900 | MRED MLS |
| — | Last price change | $137,900 | MRED MLS |
| 3 Sep, 2013 | Listed for sale | $141,900 | MRED MLS |
| 10 Aug, 2018 | Sold | $191,000 | MRED MLS |
| 28 Jun, 2018 | Under contract | $189,900 | MRED MLS |
| 23 May, 2018 | Listed for sale | $189,900 | MRED MLS |
Room Specifics
Total Bedrooms: 4
Bedrooms Above Ground: 4
Bedrooms Below Ground: 0
Dimensions: —
Floor Type: Hardwood
Dimensions: —
Floor Type: Hardwood
Dimensions: —
Floor Type: Hardwood
Full Bathrooms: 4
Bathroom Amenities: Separate Shower
Bathroom in Basement: 1
Rooms: Recreation Room,Eating Area,Foyer
Basement Description: Unfinished,Sub-Basement
Other Specifics
| 2 | |
| Concrete Perimeter | |
| Concrete | |
| Patio | |
| Corner Lot | |
| 60 X 137 | |
| Unfinished | |
| None | |
| Vaulted/Cathedral Ceilings, Hardwood Floors | |
| Range, Dishwasher, Refrigerator, Disposal | |
| Not in DB | |
| Pool, Tennis Courts, Sidewalks, Street Lights | |
| — | |
| — | |
| Wood Burning |
Tax History
| Year | Property Taxes |
|---|---|
| 2014 | $5,742 |
| 2018 | $4,655 |
Contact Agent
Nearby Similar Homes
Nearby Sold Comparables
Contact Agent
Listing Provided By
Homesmart Connect LLC








